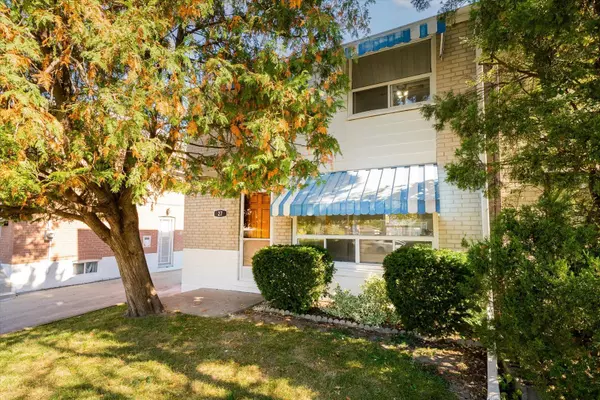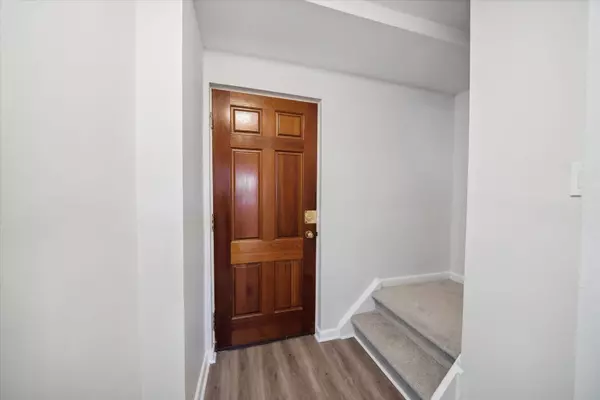$737,500
$735,000
0.3%For more information regarding the value of a property, please contact us for a free consultation.
3 Beds
2 Baths
SOLD DATE : 12/12/2024
Key Details
Sold Price $737,500
Property Type Multi-Family
Sub Type Semi-Detached
Listing Status Sold
Purchase Type For Sale
Subdivision Clairlea-Birchmount
MLS Listing ID E9506929
Sold Date 12/12/24
Style 2-Storey
Bedrooms 3
Annual Tax Amount $3,204
Tax Year 2024
Property Sub-Type Semi-Detached
Property Description
Calling all first-time buyers! Don't miss this fantastic opportunity to enter the market with this beautifully maintained semi-detached two-story home. Featuring three spacious bedrooms on the upper level, an updated four-piece bathroom complete with a Jacuzzi tub, and a bright, inviting living/dining area, this home is perfect for comfortable living. The updated kitchen adds to the appeal, while a separate side entrance leads to a cozy rec room, laundry area, and an additional two-piece bath. With ample storage throughout, this starter home boasts a private driveway and a fully fenced yard. Conveniently located within walking distance to the new Eglinton line, public transit, schools, and shopping, this property offers incredible value in the area. Don't let this opportunity pass you by!
Location
Province ON
County Toronto
Community Clairlea-Birchmount
Area Toronto
Rooms
Family Room No
Basement Separate Entrance, Finished
Kitchen 1
Interior
Interior Features None
Cooling None
Exterior
Exterior Feature Awnings
Parking Features Private
Pool None
Roof Type Asphalt Shingle
Lot Frontage 30.19
Lot Depth 100.0
Total Parking Spaces 3
Building
Foundation Concrete
Read Less Info
Want to know what your home might be worth? Contact us for a FREE valuation!

Our team is ready to help you sell your home for the highest possible price ASAP
"My job is to find and attract mastery-based agents to the office, protect the culture, and make sure everyone is happy! "






