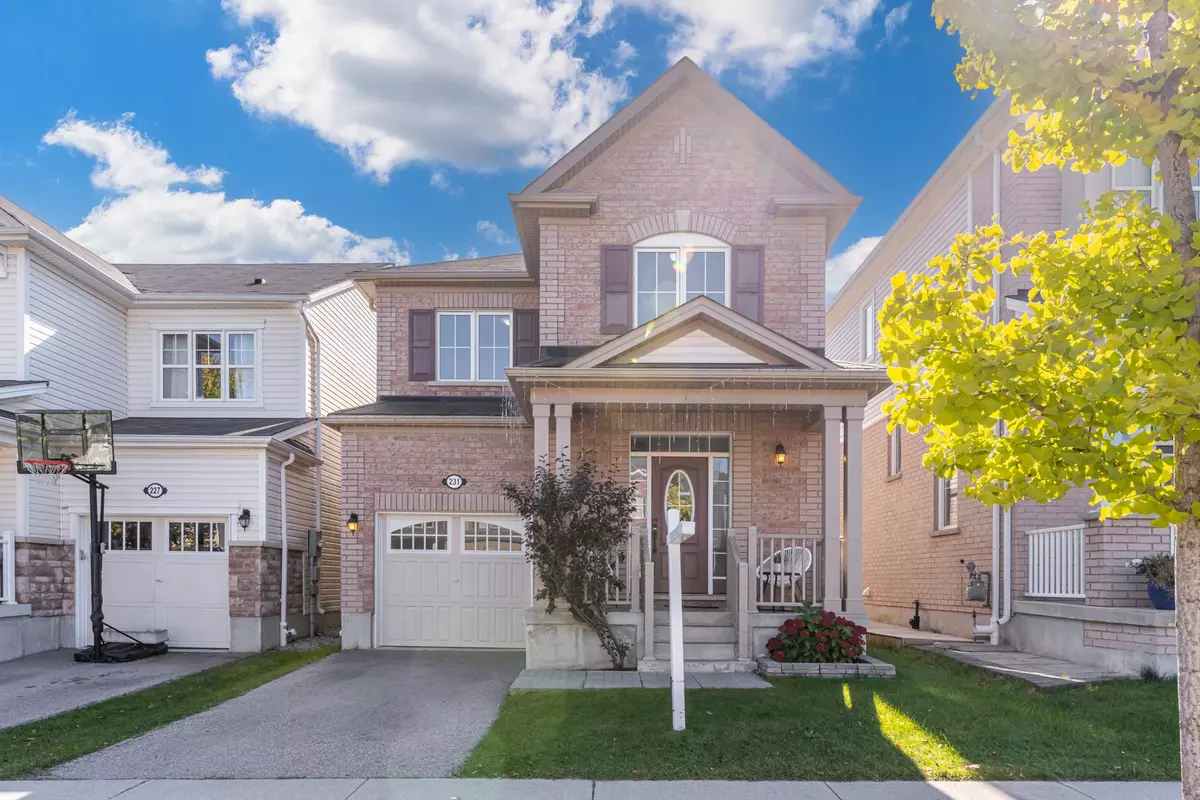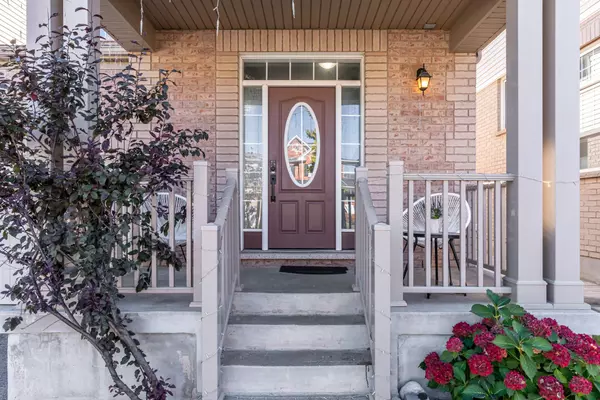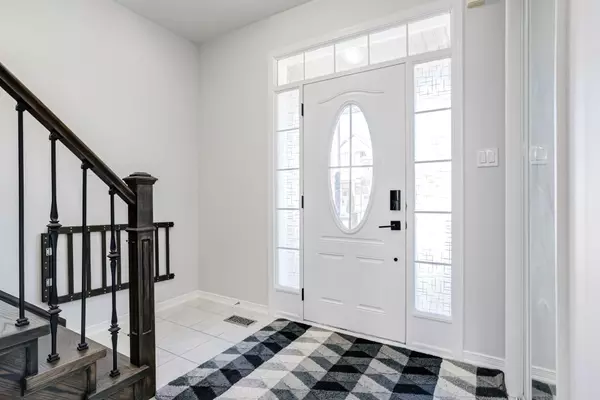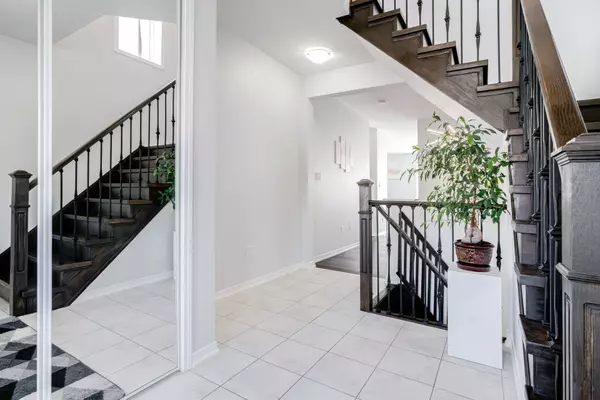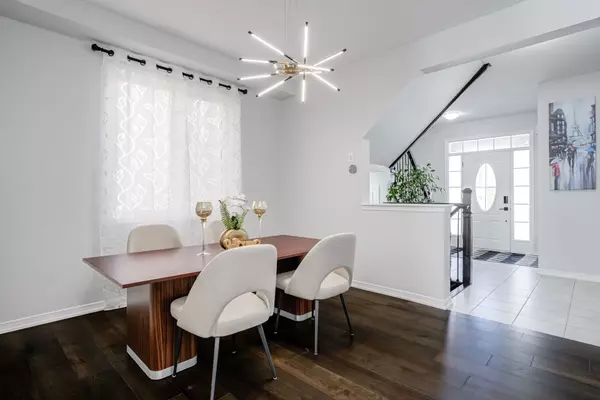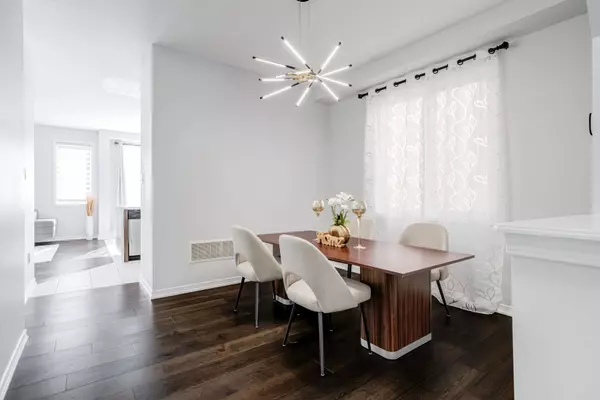$885,000
$799,000
10.8%For more information regarding the value of a property, please contact us for a free consultation.
3 Beds
3 Baths
SOLD DATE : 12/12/2024
Key Details
Sold Price $885,000
Property Type Single Family Home
Sub Type Detached
Listing Status Sold
Purchase Type For Sale
Approx. Sqft 1500-2000
MLS Listing ID X9416636
Sold Date 12/12/24
Style 2-Storey
Bedrooms 3
Annual Tax Amount $4,849
Tax Year 2024
Property Description
A Place to Call HOME - Welcome to this beautifully renovated 1800+ Sq Ft 3-bedroom, 3-bath SMART home featuring a loft/family room on the 2nd Level. The newly painted, spacious open-concept design boasts new hardwood floors through the home, modern light fixtures, and 9ft ceilings that enhance the sun filled home. The functional layout seamlessly connects the kitchen, living & dining spaces, making it perfect for entertaining. The heart of the home is this Modern Kitchen with Stainless Steel Appliances, Waterfall Quartz Countertop and matching Backsplash. The 2nd Level a true Retreat: the loft/ family room can serve as a home office or play area, providing versatility. The primary bedroom is a welcoming cozy retreat, complete with a walk-in closet & ensuite bathroom, while the 2 additional bedrooms offer generous living space. The huge unfinished basement with high ceilings provides an opportunity to be creative, ideal for a home theater/ media room or a possible in-law suite.
Location
Province ON
County Waterloo
Area Waterloo
Rooms
Family Room Yes
Basement Unfinished
Kitchen 1
Interior
Interior Features Water Softener, Floor Drain, Central Vacuum, Carpet Free, Auto Garage Door Remote
Cooling Central Air
Exterior
Parking Features Available
Garage Spaces 2.0
Pool None
Roof Type Shingles
Lot Frontage 30.07
Lot Depth 88.74
Total Parking Spaces 2
Building
Foundation Not Applicable
Read Less Info
Want to know what your home might be worth? Contact us for a FREE valuation!

Our team is ready to help you sell your home for the highest possible price ASAP
"My job is to find and attract mastery-based agents to the office, protect the culture, and make sure everyone is happy! "

