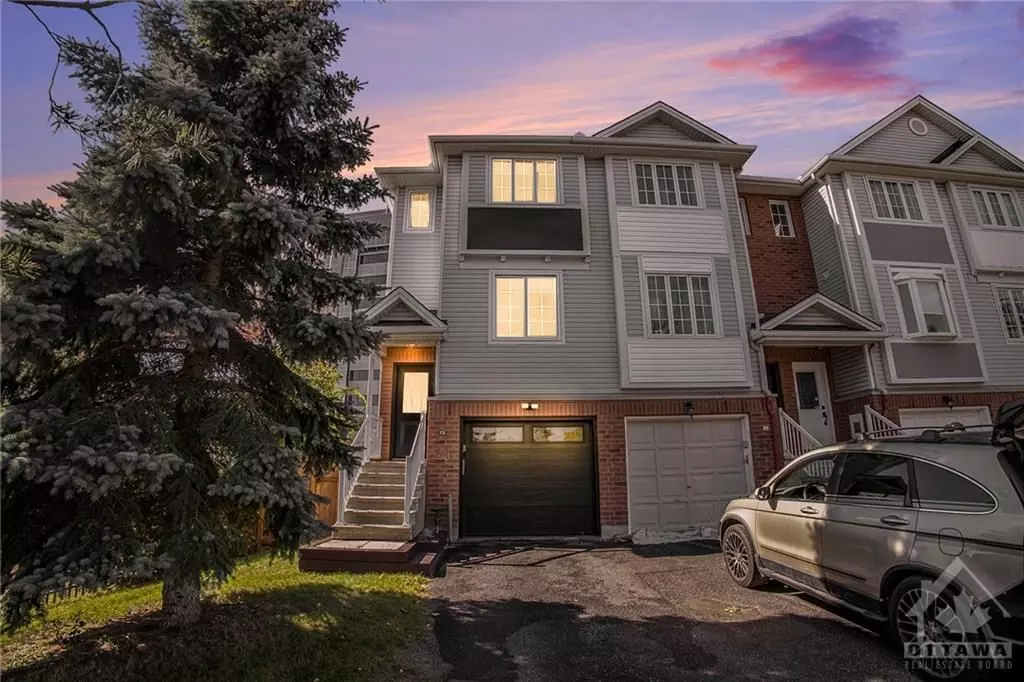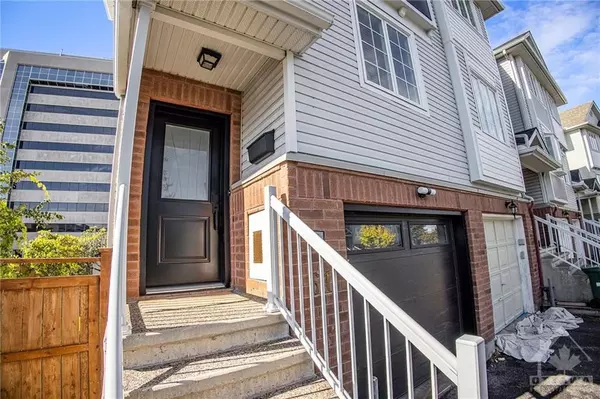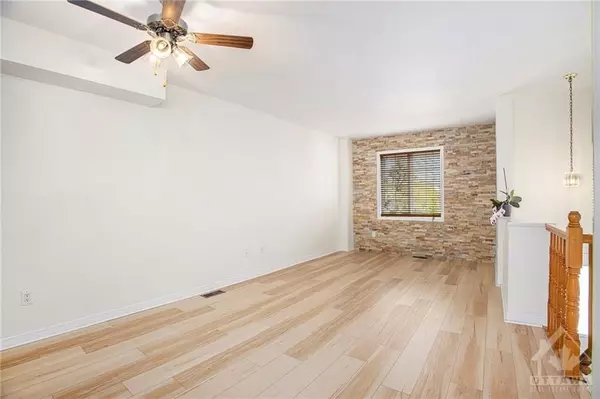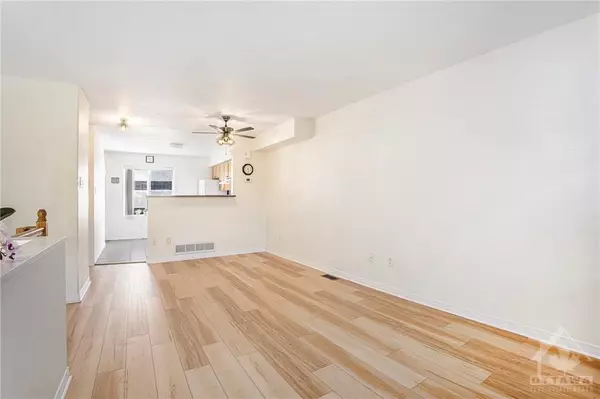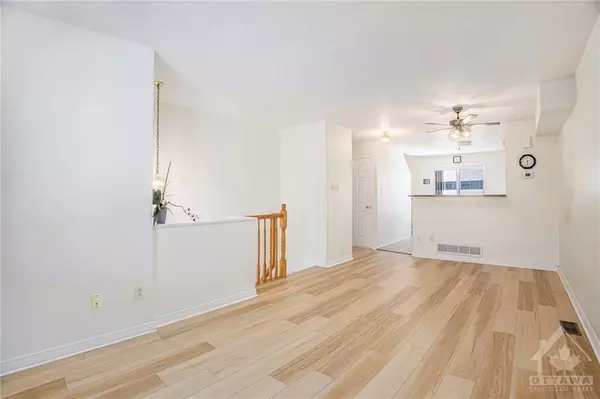$512,000
$529,000
3.2%For more information regarding the value of a property, please contact us for a free consultation.
2 Beds
2 Baths
SOLD DATE : 10/28/2024
Key Details
Sold Price $512,000
Property Type Townhouse
Sub Type Att/Row/Townhouse
Listing Status Sold
Purchase Type For Sale
MLS Listing ID X9521943
Sold Date 10/28/24
Style 3-Storey
Bedrooms 2
Annual Tax Amount $3,540
Tax Year 2024
Property Description
Flooring: Carpet Over & Wood, Flooring: Tile, Welcome to 61 Manhattan Crescent, a charming end-unit town home in the desirable Central Park community of Ottawa. This 2001-built property offers a prime location within walking distance to the Experimental Farm and easy access to parks, trails, and schools.
Featuring 2 bedrooms, 2 baths, and a walk-out to patio on the main level, this home offers both comfort and convenience. The newly installed laminate floors on the main level and fresh carpet upstairs bring a modern touch, while the oak cabinetry adds warmth to the kitchen. With a single-car garage and a large enough driveway for 3 cars along with easy access to on street parking, parking will never be an issue.
The home is equipped with central A/C, a new garage door and main entry door and enjoys a private setting with a fenced-in yard. Ideal for first-time buyers or investors, this property offers a perfect blend of style and location. Don't miss out on this opportunity in a sought-after neighborhood!, Flooring: Laminate
Location
Province ON
County Ottawa
Community 5304 - Central Park
Area Ottawa
Zoning R3
Region 5304 - Central Park
City Region 5304 - Central Park
Rooms
Family Room Yes
Basement Full, Unfinished
Interior
Cooling Central Air
Exterior
Garage Spaces 3.0
Roof Type Asphalt Shingle
Total Parking Spaces 3
Building
Foundation Concrete
Read Less Info
Want to know what your home might be worth? Contact us for a FREE valuation!

Our team is ready to help you sell your home for the highest possible price ASAP
"My job is to find and attract mastery-based agents to the office, protect the culture, and make sure everyone is happy! "

