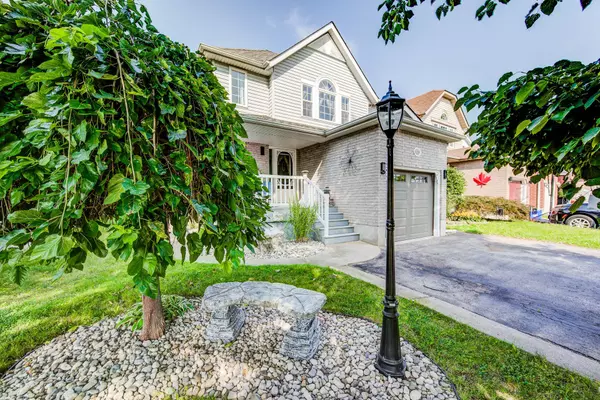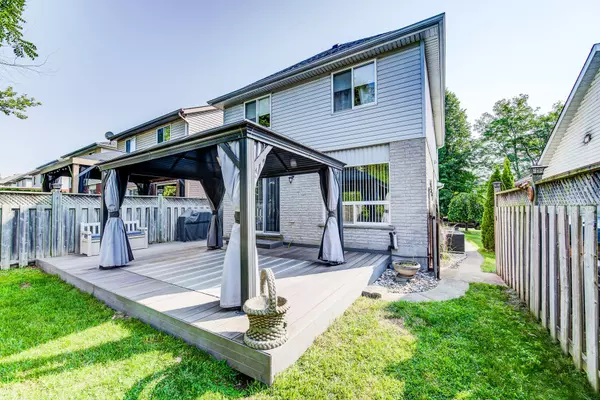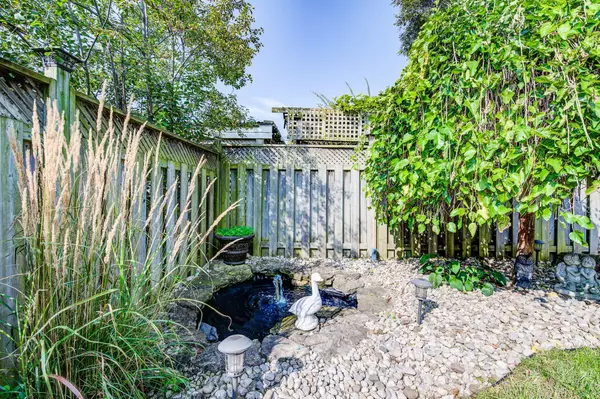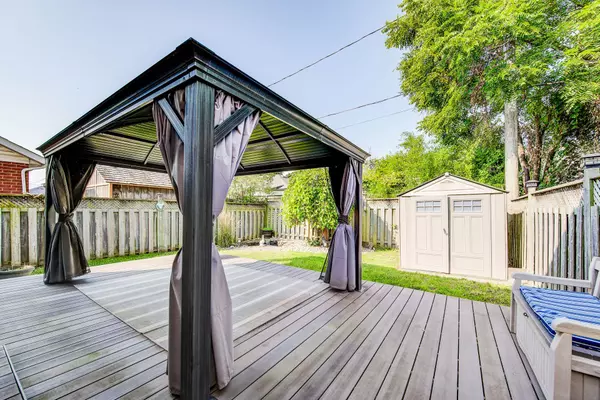$740,000
$699,900
5.7%For more information regarding the value of a property, please contact us for a free consultation.
3 Beds
3 Baths
SOLD DATE : 11/05/2024
Key Details
Sold Price $740,000
Property Type Single Family Home
Sub Type Detached
Listing Status Sold
Purchase Type For Sale
Approx. Sqft 1100-1500
MLS Listing ID X9509961
Sold Date 11/05/24
Style 2-Storey
Bedrooms 3
Annual Tax Amount $4,024
Tax Year 2024
Property Description
PRIME LOCATION WITH THOUGHTFUL FEATURES! Welcome to 67 Hilldale Drive, a meticulously maintained home boasting attractive curb appeal and a prime, central location. This beautifully finished property offers style and functionality from top to bottom. The open-concept main floor is bathed in natural light, featuring a breakfast bar that flows seamlessly into the dinette and living room, with sliding doors that open to a fully fenced backyard. Perfect for outdoor gatherings, the backyard showcases a spacious deck with a gazebo, a serene rock garden with a pond, and a garden shed for additional storage. A convenient powder room completes the main level. Upstairs, you'll find 3 generously sized bedrooms, a shared 4pc bathroom, and the convenience of upper-level laundry. The cozy, finished basement includes a rec room with an electric fireplace, creating the perfect space for relaxation. Notable updates include a roof (2013), AC (2014), and a low-maintenance exterior. The home also features a garage with door openers and remote access. Ideally situated just minutes from Highway 401, great schools, public transit, the YMCA, and the hospital, this home offers easy access to amenities and dining, making it perfect for young families.
Location
Province ON
County Waterloo
Zoning R6
Rooms
Family Room Yes
Basement Full, Finished
Kitchen 1
Interior
Interior Features Auto Garage Door Remote
Cooling Central Air
Fireplaces Number 1
Fireplaces Type Electric
Exterior
Exterior Feature Deck
Garage Private Double
Garage Spaces 3.0
Pool None
Roof Type Asphalt Shingle
Parking Type Attached
Total Parking Spaces 3
Building
Foundation Poured Concrete
Read Less Info
Want to know what your home might be worth? Contact us for a FREE valuation!

Our team is ready to help you sell your home for the highest possible price ASAP

"My job is to find and attract mastery-based agents to the office, protect the culture, and make sure everyone is happy! "






