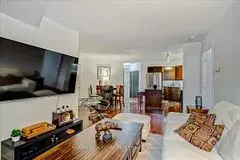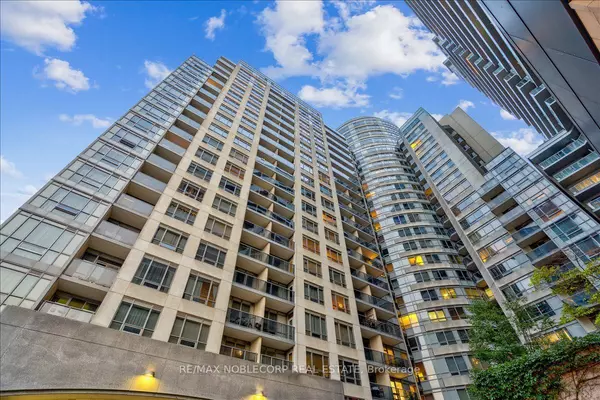$824,000
$848,000
2.8%For more information regarding the value of a property, please contact us for a free consultation.
3 Beds
2 Baths
SOLD DATE : 11/07/2024
Key Details
Sold Price $824,000
Property Type Condo
Sub Type Condo Apartment
Listing Status Sold
Purchase Type For Sale
Approx. Sqft 900-999
MLS Listing ID C9358379
Sold Date 11/07/24
Style Apartment
Bedrooms 3
HOA Fees $722
Annual Tax Amount $3,453
Tax Year 2024
Property Description
Welcome to the Element Condo at 20 Blue Jays Way in Toronto. Look no further, this is a highly desired Tridel Built Condominium that is stylish and creates a modern downtown living experience. Layout Offers Spacious Living Room, Dining Room & Kitchen With Open Concept Design. Kitchen Features Large Granite Counters, With Lots Of Cabinets Including A Centre Island. A Split Bedroom Plan - Primary Bedroom With 4Pc Ensuite and Walk in Closet. Plus A Large Den To Work From Home W/ Plenty of B/I Closet space. Residents Will Enjoy Easy Access To Public Transit, As Well As A Plethora Of Shopping And Dining Options Right At Their Doorstep. This Building Includes A Exercise Room, Gym, 22nd Floor Rooftop Patio W/Barbecues, Lounge Chairs, Outdoor Dining Area, Pool, Hot Tub, Aqua Spa, Party, Billiard, Theatre Rm & 24 Hour Concierge. Short-Term Rental Income Potential As Well! Don't Miss The Chance To To Experience Luxury Living At Its Finest, Schedule A Viewing Today!
Location
Province ON
County Toronto
Rooms
Family Room No
Basement None
Kitchen 1
Separate Den/Office 1
Interior
Interior Features Other
Cooling Central Air
Laundry Ensuite
Exterior
Garage Private
Garage Spaces 1.0
Amenities Available Concierge, Lap Pool, Gym, Visitor Parking, Party Room/Meeting Room, Rooftop Deck/Garden
View City
Parking Type Underground
Total Parking Spaces 1
Building
Foundation Poured Concrete
Locker Owned
Others
Security Features Concierge/Security,Security System
Pets Description Restricted
Read Less Info
Want to know what your home might be worth? Contact us for a FREE valuation!

Our team is ready to help you sell your home for the highest possible price ASAP

"My job is to find and attract mastery-based agents to the office, protect the culture, and make sure everyone is happy! "






