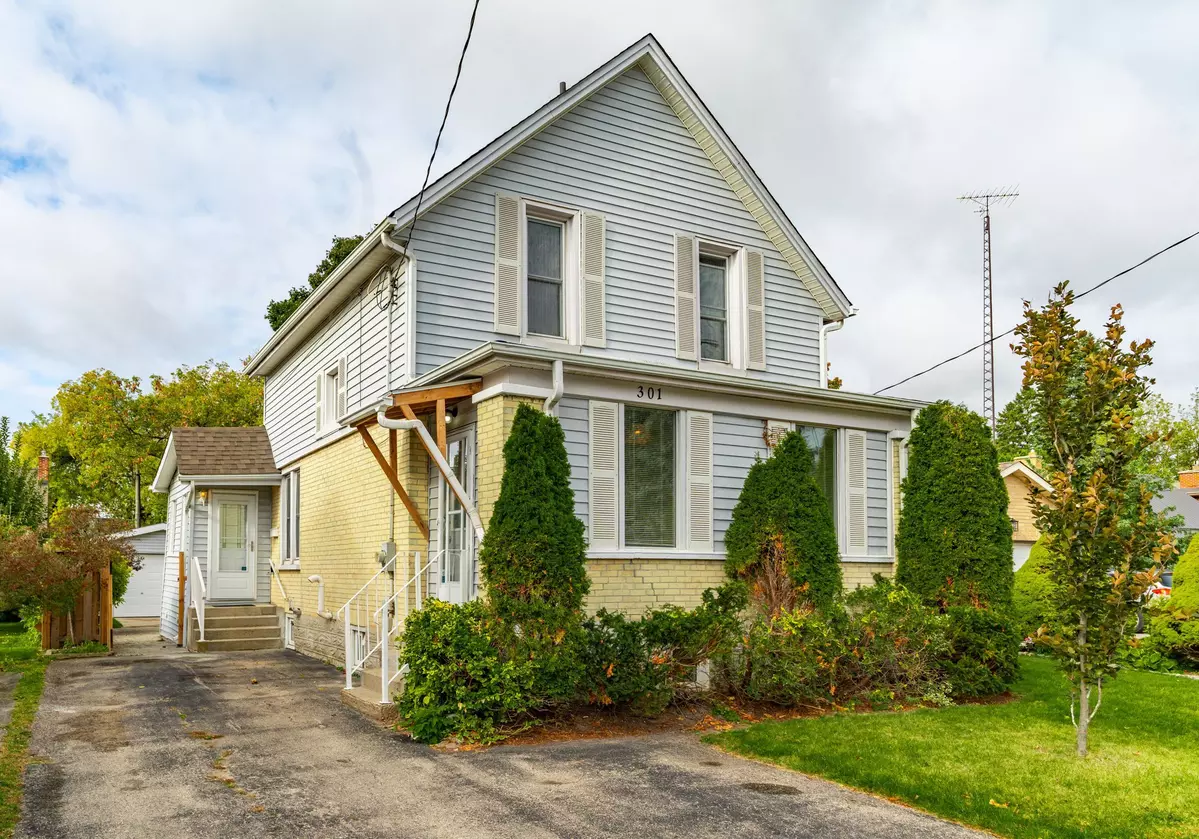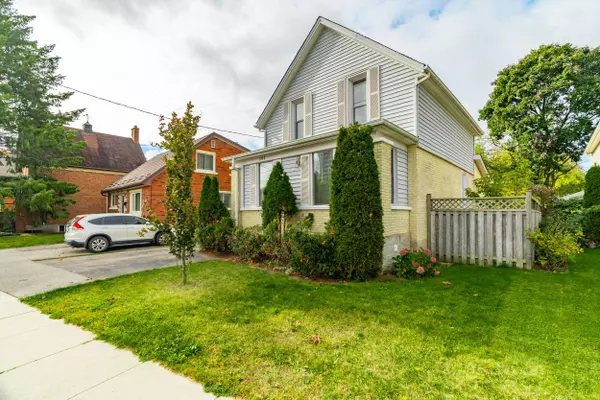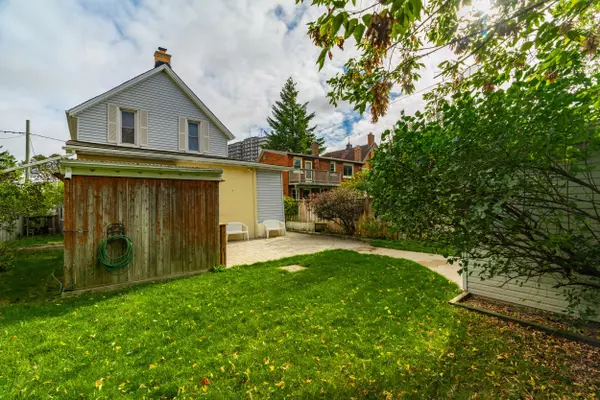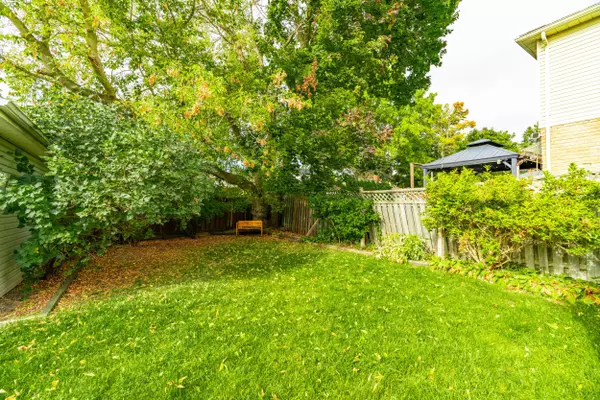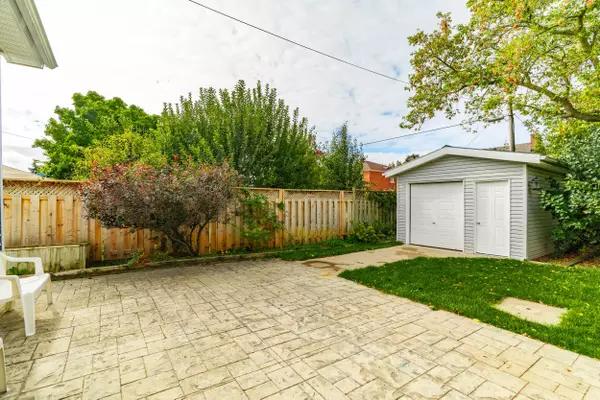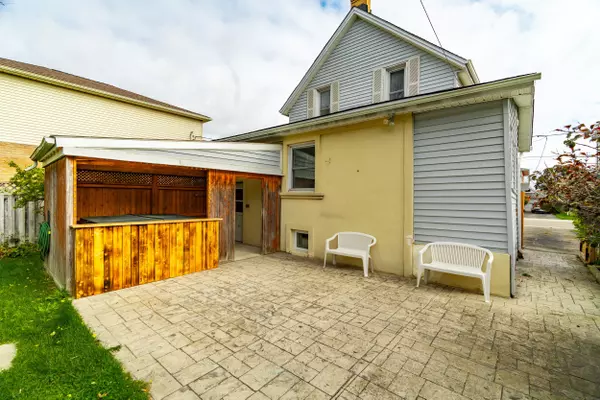$590,100
$598,000
1.3%For more information regarding the value of a property, please contact us for a free consultation.
2 Beds
1 Bath
SOLD DATE : 11/27/2024
Key Details
Sold Price $590,100
Property Type Single Family Home
Sub Type Detached
Listing Status Sold
Purchase Type For Sale
Approx. Sqft 1100-1500
MLS Listing ID X9399030
Sold Date 11/27/24
Style 2-Storey
Bedrooms 2
Annual Tax Amount $3,685
Tax Year 2024
Property Description
Attention Families, First Time Home Buyers and Investors! Welcome home to this delightful 2 bedroom, 1 bathroom two storey nestled in a peaceful, family-friendly neighbourhood. The house offers nearly 2100sqft of liveable space which includes a full basement. The kitchen is spacious, offering a space for dining and entertaining. This home offers a perfect blend of comfort, convenience and potential customization with its original charm and characteristics. It offers a sizeable sun room, side entrance with mudroom and access to the back yard. Heading outside you will find a covered area for relaxing, peaceful fenced backyard, mature trees and detached shed for additional storage or workshop. In a convenient location, this home truly has all you need with just minutes away from grocery stores, shopping, schools, parks and more. Whether youre looking for a cozy family home or to invest in a property with great potential, this two storey home is waiting for new personal touches and vision. Dont miss out and make this house your next home!
Location
Province ON
County Waterloo
Area Waterloo
Zoning R2A
Rooms
Family Room Yes
Basement Finished
Kitchen 1
Interior
Interior Features Water Meter
Cooling Central Air
Exterior
Exterior Feature Landscaped, Porch Enclosed, Porch, Paved Yard, Hot Tub
Parking Features Private
Garage Spaces 3.0
Pool None
View Downtown, City
Roof Type Asphalt Shingle
Lot Frontage 45.0
Lot Depth 118.0
Total Parking Spaces 3
Building
Foundation Poured Concrete, Stone
Read Less Info
Want to know what your home might be worth? Contact us for a FREE valuation!

Our team is ready to help you sell your home for the highest possible price ASAP
"My job is to find and attract mastery-based agents to the office, protect the culture, and make sure everyone is happy! "

