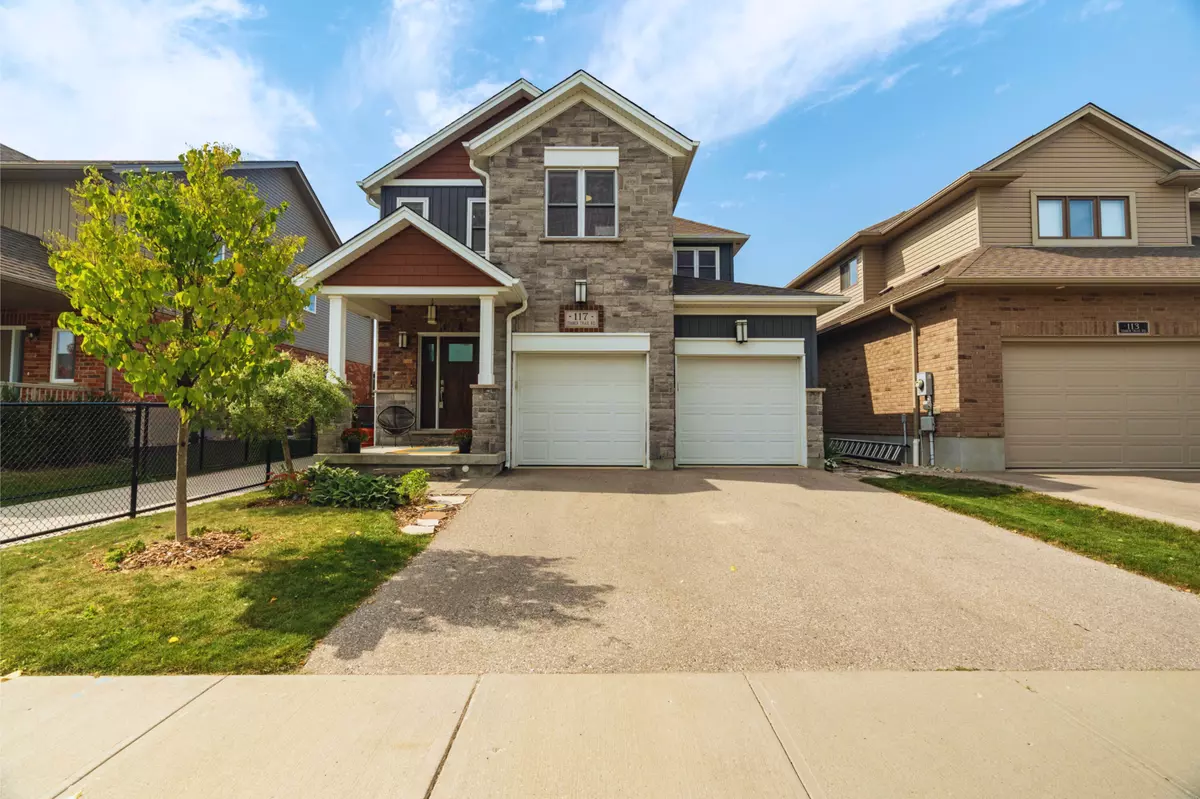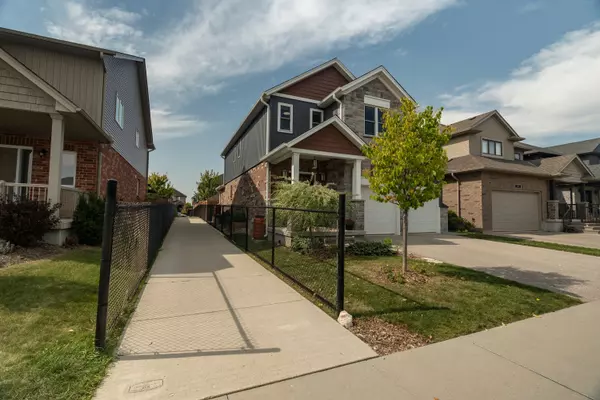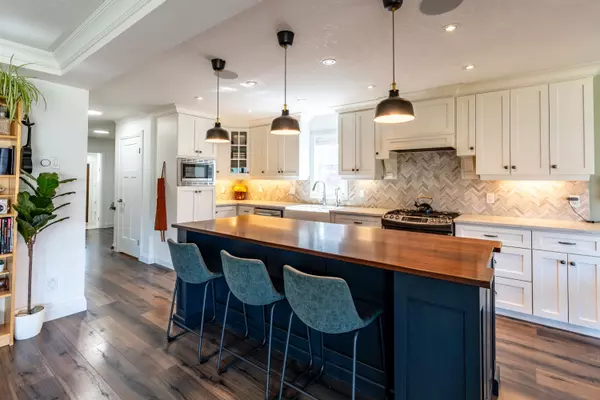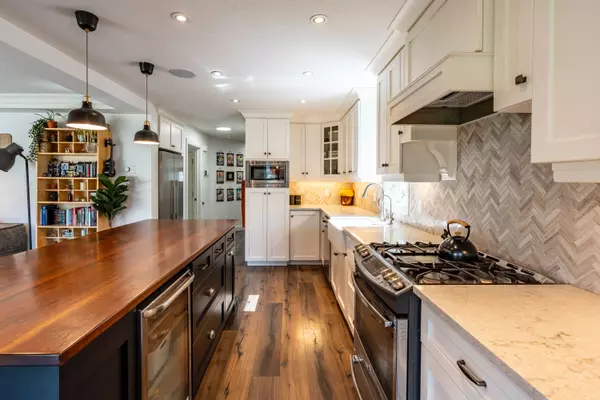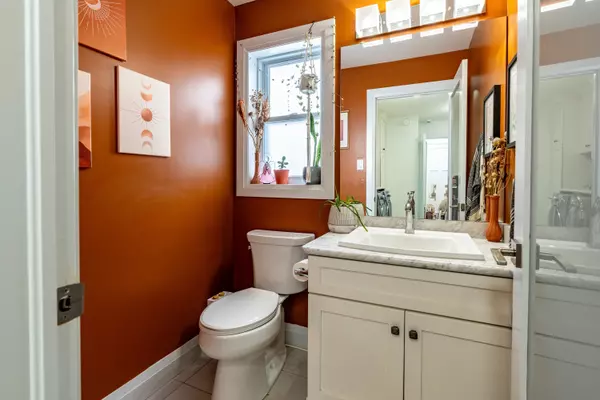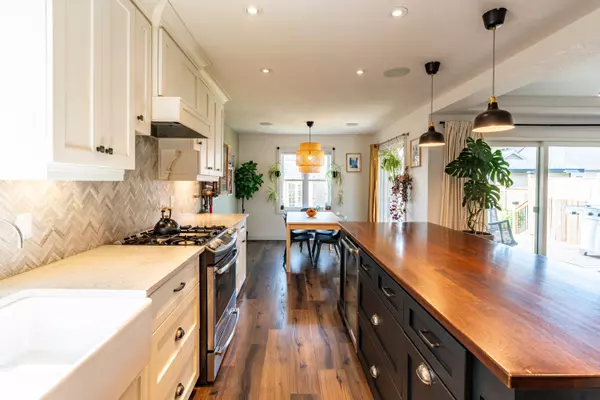$1,050,000
$1,099,000
4.5%For more information regarding the value of a property, please contact us for a free consultation.
5 Beds
4 Baths
SOLD DATE : 11/06/2024
Key Details
Sold Price $1,050,000
Property Type Single Family Home
Sub Type Detached
Listing Status Sold
Purchase Type For Sale
Approx. Sqft 2000-2500
MLS Listing ID X9373635
Sold Date 11/06/24
Style 2-Storey
Bedrooms 5
Annual Tax Amount $5,122
Tax Year 2023
Property Description
Welcome to 117 Timber Trail Rd, Elmira! This beautiful home is perfect for your growing family or multigenerational families in a highly sought after neighbourhood. On the upper floor youll find 4 generously sized bedrooms & 2 full bathroom, the oversized primary bedroom includes a large ensuite & walk-in closet. The open concept main floor is perfect for entertaining with an oversized island, dining room & living room complete with custom sliding patio doors, offering amazing natural light, that lead to the large sized covered deck. Don't forget the double car garage, oversized storage room beneath the garage, main floor laundry and powder room. The basement is great for a mortgage helper or the in-laws. It offers a 5th bedroom, 3rd full bathroom, a full kitchen and access to your own laundry. Outside you will find a fully fenced backyard, a storage shed & a custom built playhouse for the kids! This home has tons of upgrades and so much to offer! Dont miss your opportunity to call this place home, book your private showing today!
Location
Province ON
County Waterloo
Zoning R-5A
Rooms
Family Room Yes
Basement Full, Finished
Kitchen 2
Separate Den/Office 1
Interior
Interior Features Accessory Apartment, Air Exchanger, Central Vacuum, In-Law Suite, Sump Pump, Water Heater Owned, Water Softener, Auto Garage Door Remote
Cooling Central Air
Exterior
Garage Private Double
Garage Spaces 4.0
Pool None
Roof Type Asphalt Shingle
Parking Type Attached
Total Parking Spaces 4
Building
Foundation Poured Concrete
Read Less Info
Want to know what your home might be worth? Contact us for a FREE valuation!

Our team is ready to help you sell your home for the highest possible price ASAP

"My job is to find and attract mastery-based agents to the office, protect the culture, and make sure everyone is happy! "

