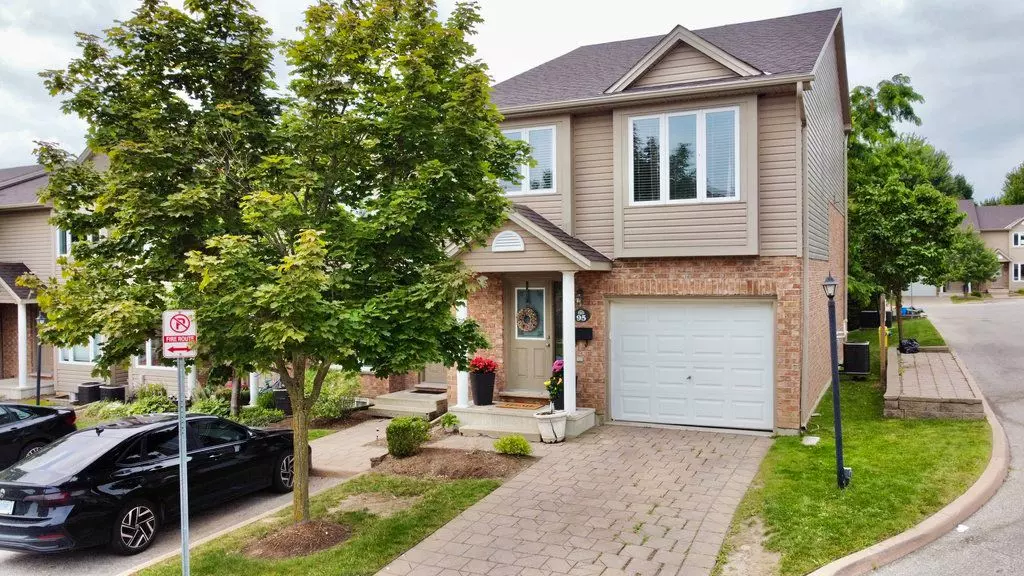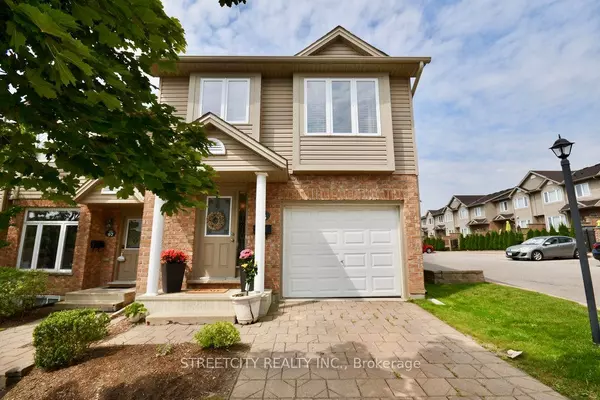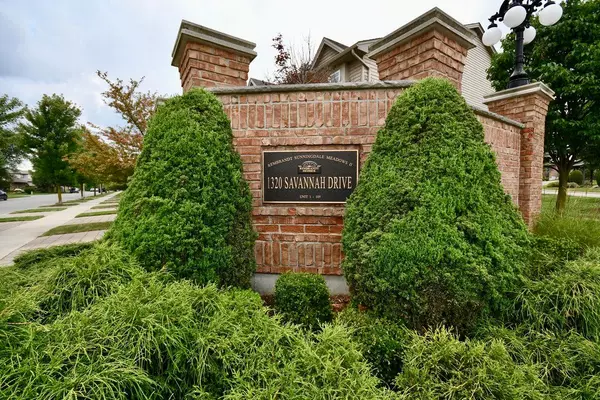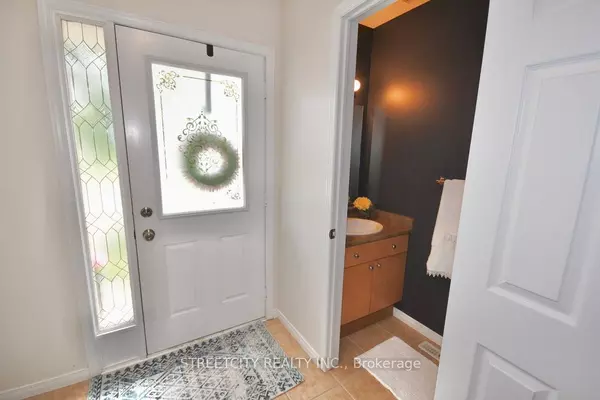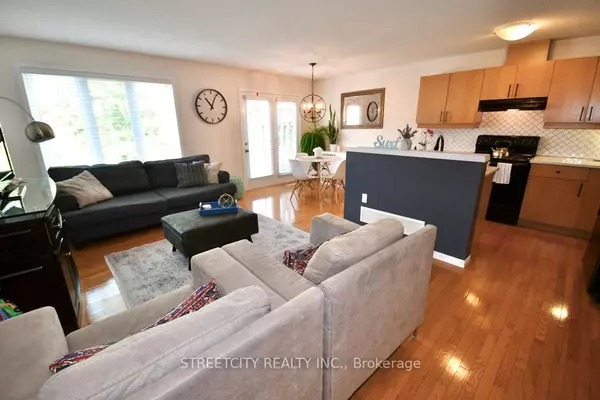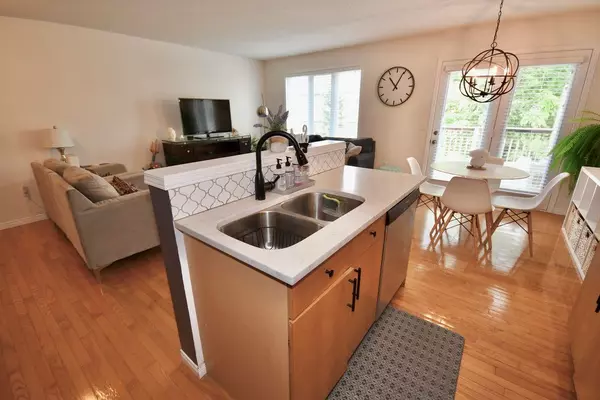$528,000
$529,900
0.4%For more information regarding the value of a property, please contact us for a free consultation.
3 Beds
3 Baths
SOLD DATE : 01/07/2025
Key Details
Sold Price $528,000
Property Type Condo
Sub Type Condo Townhouse
Listing Status Sold
Purchase Type For Sale
Approx. Sqft 1800-1999
MLS Listing ID X9363356
Sold Date 01/07/25
Style Multi-Level
Bedrooms 3
HOA Fees $319
Annual Tax Amount $3,026
Tax Year 2023
Property Description
Indulge in luxury living in this spectacular condo! Boasting a premium location and numerous upgrades throughout. Walk out the garden doors onto your secluded deck. Sought after corner/end unit condo. Features a bright and spacious foyer, gourmet kitchen with quartz counters, and many upgrades and extras. A fabulous great room open to a spacious dining area. The third level comprises of a large principal bedroom with a luxurious ensuite bath. Laundry room (includes washer and dryer). The second level offers 2 additional spacious bedrooms and an additional full bathroom. The fully finished lower level boasts a comfortable family room. Enjoy pathways, walkways and parks nearby. Ample visitor parking for guests. Grass, snow removal, and outside upkeep are all included in the affordable condo fees, providing the ultimate in condo living. Situated in a top-notch school district and only a short drive from a number of attractions, including Masonville Mall, Western University, Fanshawe College, London Airport, and University Hospital. School Bus available for the residents. Don't miss out on this unparalleled opportunity!
Location
Province ON
County Middlesex
Community North C
Area Middlesex
Region North C
City Region North C
Rooms
Family Room No
Basement Partially Finished
Kitchen 1
Interior
Interior Features Auto Garage Door Remote
Cooling Central Air
Laundry In-Suite Laundry, In Basement
Exterior
Parking Features Inside Entry, Private
Garage Spaces 2.0
Exposure East
Total Parking Spaces 2
Building
Foundation Poured Concrete
Locker None
Others
Pets Allowed Restricted
Read Less Info
Want to know what your home might be worth? Contact us for a FREE valuation!

Our team is ready to help you sell your home for the highest possible price ASAP
"My job is to find and attract mastery-based agents to the office, protect the culture, and make sure everyone is happy! "

