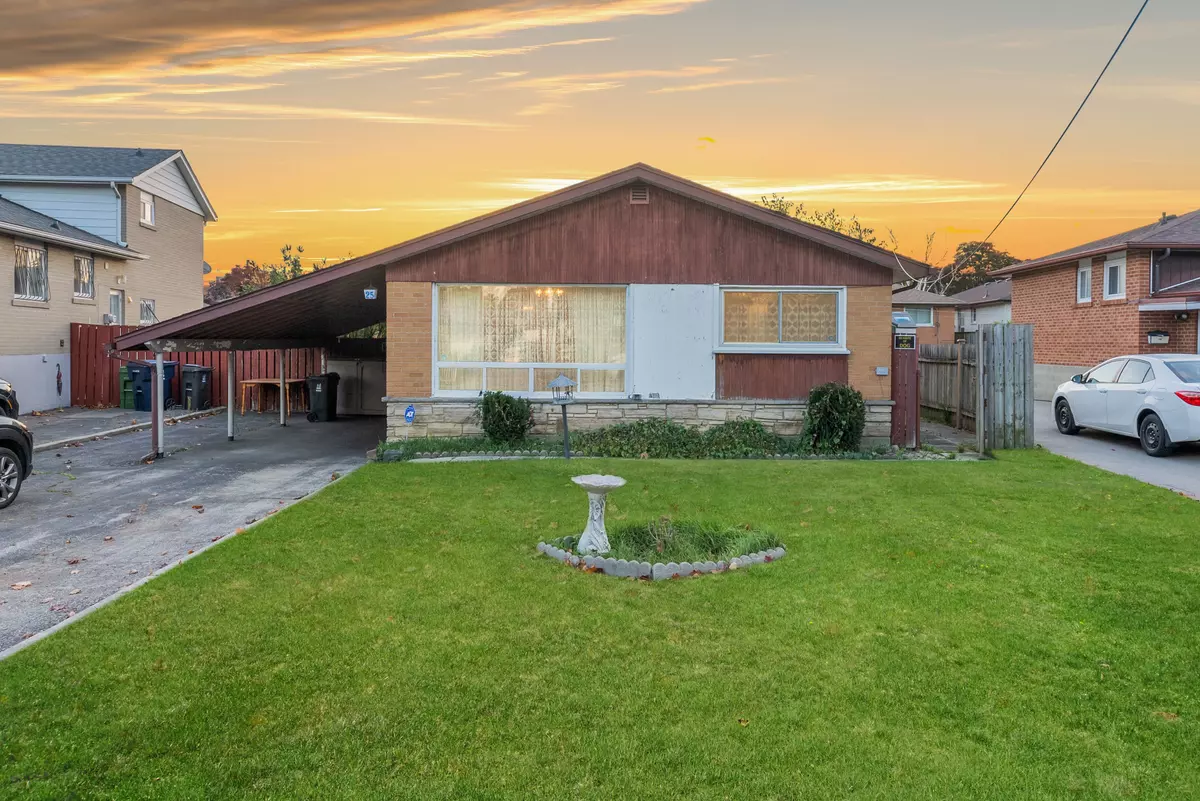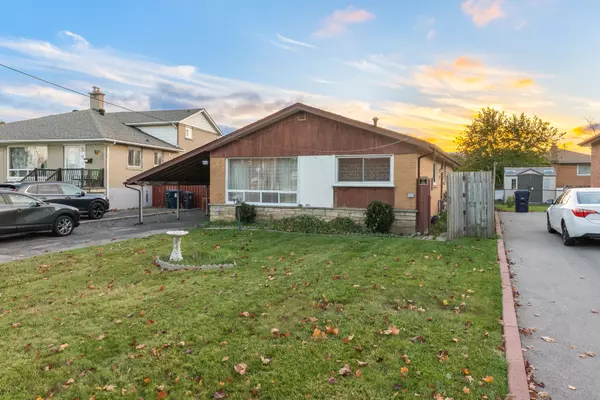$887,000
$800,000
10.9%For more information regarding the value of a property, please contact us for a free consultation.
3 Beds
2 Baths
SOLD DATE : 12/20/2024
Key Details
Sold Price $887,000
Property Type Single Family Home
Sub Type Detached
Listing Status Sold
Purchase Type For Sale
Approx. Sqft 1100-1500
Municipality Toronto W10
Subdivision Mount Olive-Silverstone-Jamestown
MLS Listing ID W9769421
Sold Date 12/20/24
Style Bungalow
Bedrooms 3
Annual Tax Amount $3,454
Tax Year 2024
Property Sub-Type Detached
Property Description
Opportunity IS KNOCKING - Own A DETACHED Bungalow Home In TORONTO | You Can Buy The Home For An Unbelievable Price And Live In It Immediately And/Or Renovate It Slowly To Your Liking | There Is An Existing Side Entrance To The House Which Could Create An Opportunity to Convert Into A Basement Suite - Possible Potential For Extra Income | With New Municipal By-Law Changes, You Could Look Into Potentially Building A Garden Suite In The Backyard | Three Bedrooms w/ Separate Living and Dining Rooms | Basement Has An Open Concept Family Room Where You Can Easily Enjoy A Movie, Have A Drink At The Bar, and Play Pool With Friends - Enough Space To Turn It Into An Awesome Game Room, Perfect For Entertaining | Basement Also Has A Workshop w/ Built In Shelves w/ Plenty Of Extra Storage Space | Long Driveway With Extra Space For Additional Parking and No Sidewalk To Maintain | Existing Garden Bed and Bird Bath, Waiting For Your Personal Touch | Side Entrance Walkway Has Paved Stones | Backyard is Fenced with Two Sheds | A Lot Of Potential | Do Not Miss Out.
Location
Province ON
County Toronto
Community Mount Olive-Silverstone-Jamestown
Area Toronto
Rooms
Family Room Yes
Basement Finished
Kitchen 1
Interior
Interior Features Primary Bedroom - Main Floor
Cooling Central Air
Exterior
Parking Features Private
Garage Spaces 1.0
Pool None
Roof Type Other
Lot Frontage 50.08
Lot Depth 110.08
Total Parking Spaces 2
Building
Foundation Other
Others
ParcelsYN No
Read Less Info
Want to know what your home might be worth? Contact us for a FREE valuation!

Our team is ready to help you sell your home for the highest possible price ASAP

"My job is to find and attract mastery-based agents to the office, protect the culture, and make sure everyone is happy! "






