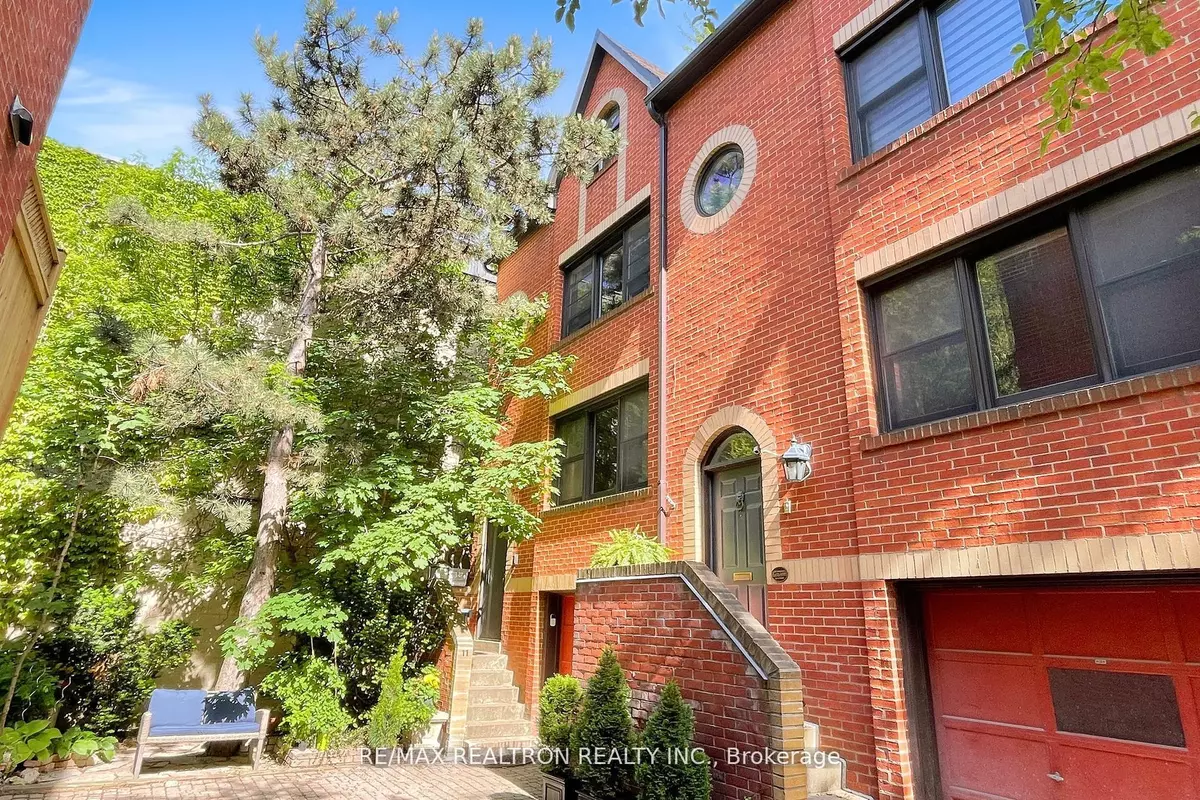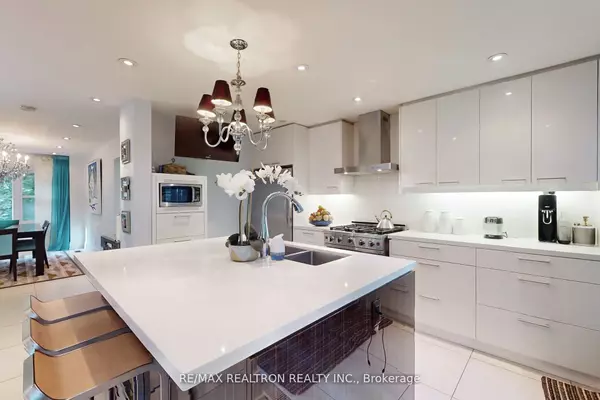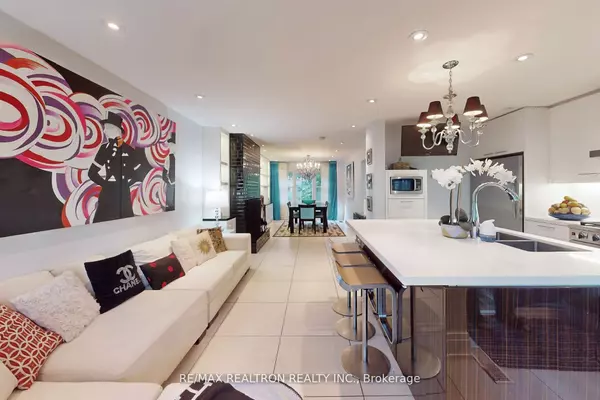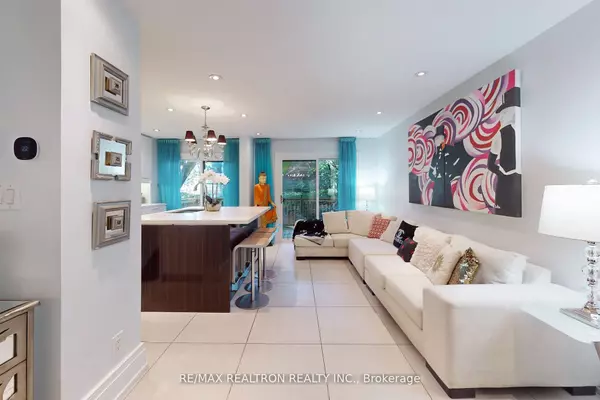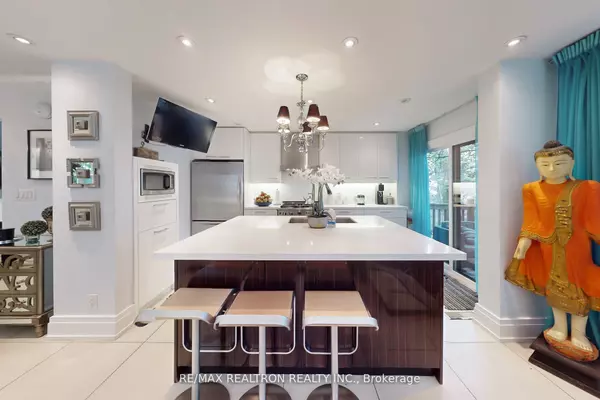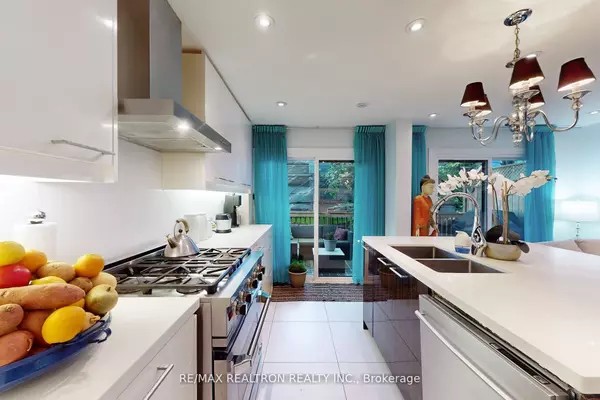$1,440,000
$1,499,000
3.9%For more information regarding the value of a property, please contact us for a free consultation.
3 Beds
3 Baths
SOLD DATE : 11/07/2024
Key Details
Sold Price $1,440,000
Property Type Condo
Sub Type Condo Townhouse
Listing Status Sold
Purchase Type For Sale
Approx. Sqft 2250-2499
MLS Listing ID C9416259
Sold Date 11/07/24
Style 3-Storey
Bedrooms 3
HOA Fees $810
Annual Tax Amount $5,523
Tax Year 2023
Property Description
Gorgeous, meticulously renovated w/high-end finishes & designs by Hilary Farr (Love It or List It) contemporary Cabbage town end-unit townhouse (like a semi) at Trinity Mews nestled in a quiet, leafy courtyard. Spacious ~ 2,400 sq ft int living space & ~1,500 sq ft outdoor space. Featuring O/C living / dining w/wood burning fireplace, built-ins, pot lights galore, W/O to terrace w/BBQ gas line, Chefs kitchen w/huge center island, S/S appl, gas range/oven, 4 spacious bedrms,4 storey floating staircase & much more. Dramatic spacious primary suite w/walk-around closets & built-ins, spa like en-suite w/oversized dual glass shower, heated flrs, double vanity. Large 2nd bedrm w/3 pcs en-suite w/heated flrs & large W/I closet. 3rd bedrm loft w/Murphy bed & built-ins or office w/W/O to massive sunny south roof deck w/ gas line & views of Downtown Skyline. Ground flr 4th bedrm/family rm w/heated flrs & W/O to huge 2-tiered deck. Massive locker/storage access from basement level. Garage parking. Walk to groceries, shops, restaurants, Allan Gardens, Riverdale Park West, 10 min streetcar ride to College or Dundas Station. The consummate entertainer's dream house. The maintenance fees include all the outside of the house (brickwork, roof soffit fascia 2019, windows 2014, rooftop deck & waterproof membrane 2023, main floor deck & fences 2023, backyard 2 tiered decks 2022, etc), water, snow removal, window cleaning, grounds upkeep. A committee was formed in Sept to actively work on dissolving the condo corp and change from condo to freehold. Everything is done. Just move in & enjoy!
Location
Province ON
County Toronto
Rooms
Family Room Yes
Basement None
Kitchen 1
Interior
Interior Features Storage Area Lockers, Water Heater
Cooling Central Air
Laundry Ensuite
Exterior
Garage Mutual
Garage Spaces 1.0
Amenities Available BBQs Allowed, Rooftop Deck/Garden, Visitor Parking
Parking Type Built-In
Total Parking Spaces 1
Building
Locker Exclusive
Others
Pets Description Restricted
Read Less Info
Want to know what your home might be worth? Contact us for a FREE valuation!

Our team is ready to help you sell your home for the highest possible price ASAP

"My job is to find and attract mastery-based agents to the office, protect the culture, and make sure everyone is happy! "

