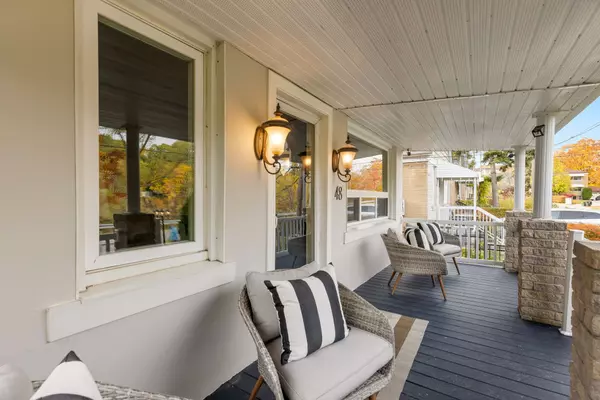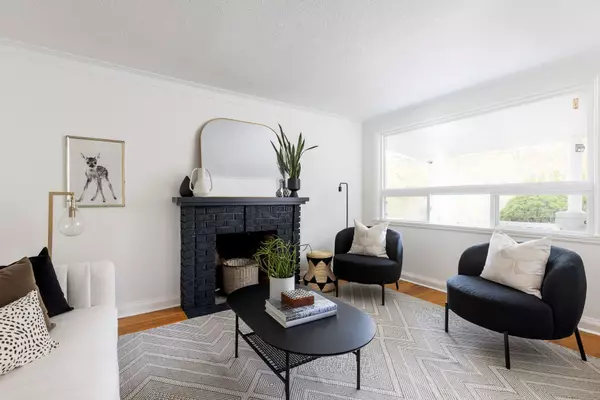$1,308,000
$1,198,000
9.2%For more information regarding the value of a property, please contact us for a free consultation.
5 Beds
2 Baths
SOLD DATE : 12/10/2024
Key Details
Sold Price $1,308,000
Property Type Single Family Home
Sub Type Detached
Listing Status Sold
Purchase Type For Sale
MLS Listing ID W9894512
Sold Date 12/10/24
Style Bungalow
Bedrooms 5
Annual Tax Amount $5,858
Tax Year 2024
Property Description
Nestled in Toronto's treasured Swansea neighbourhood, this charming colonial-style bungalow offers a unique blend of city living and natural beauty. Enjoy mornings on the large, covered front porch with tranquil views of West Pond and High Park just steps away. Inside, this home is thoughtfully designed with family and entertaining in mind. The main level features original hardwood floors, adding warmth and elegance to each room. The updated kitchen, with quartz countertops, stainless steel appliances, and a picture window, is ideal for social gatherings. The primary bedroom provides a serene retreat with views of the expansive wooded backyard, with each bedroom offering ample light and space. Downstairs, the finished walkout basement includes a versatile in-law suite with two bedrooms, a full kitchen, a 3-piece bathroom, ensuite laundry, and a private side entrance, perfect for extended families. A private drive offers convenient parking on a generous lot with a fenced backyard that invites outdoor gatherings and summer entertaining. Swansea is more than a location; it's a lifestyle with parks, bike trails, and a warm community vibe. Close to Swansea JR & SR Public School and just a short walk to Lake Ontario and local gems like The Cheese Boutique, this home offers an ideal blend of urban excitement in a cottage-like setting. ***Inquire about the spacious, fully-enclosed attic with window and skylight.***
Location
Province ON
County Toronto
Community High Park-Swansea
Area Toronto
Region High Park-Swansea
City Region High Park-Swansea
Rooms
Family Room No
Basement Finished with Walk-Out
Kitchen 2
Separate Den/Office 2
Interior
Interior Features In-Law Capability, Water Heater
Cooling Central Air
Exterior
Exterior Feature Porch, Patio, Lighting
Parking Features Private
Garage Spaces 2.0
Pool None
View Pond
Roof Type Asphalt Shingle
Lot Frontage 33.0
Lot Depth 100.0
Total Parking Spaces 2
Building
Foundation Concrete Block
Read Less Info
Want to know what your home might be worth? Contact us for a FREE valuation!

Our team is ready to help you sell your home for the highest possible price ASAP
"My job is to find and attract mastery-based agents to the office, protect the culture, and make sure everyone is happy! "






