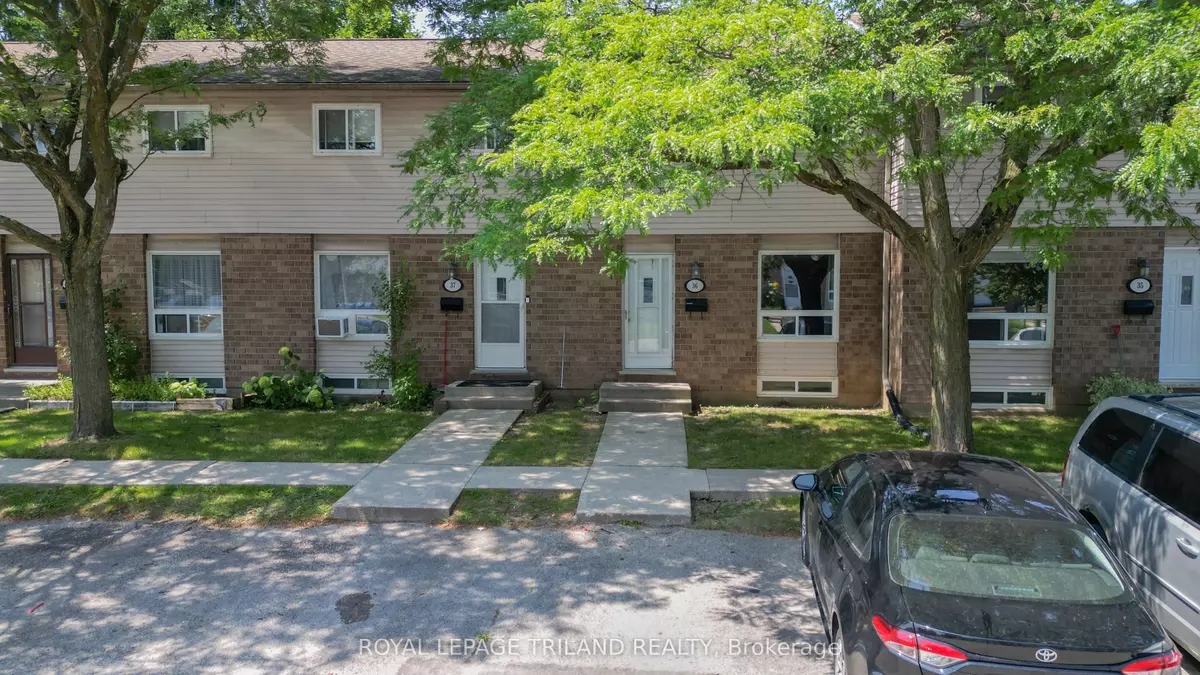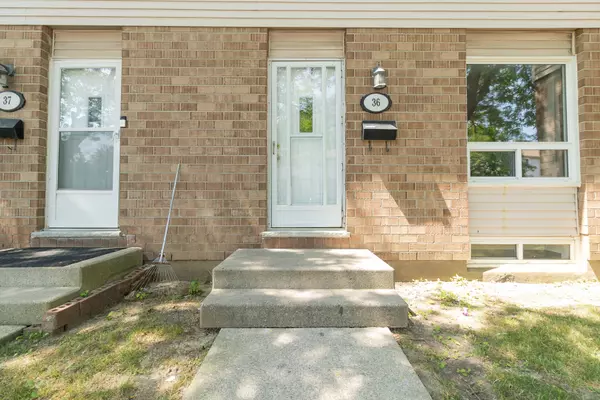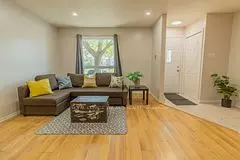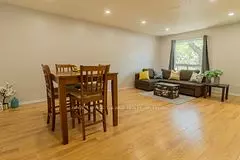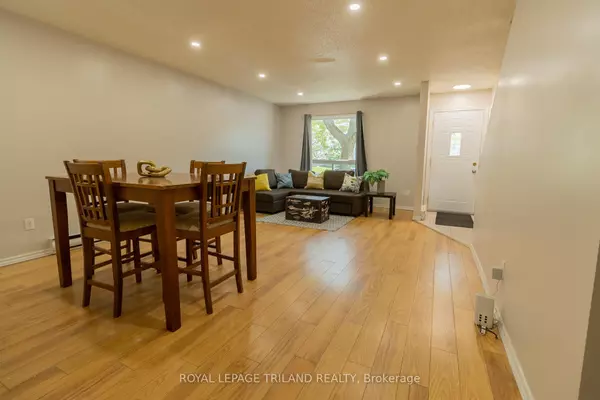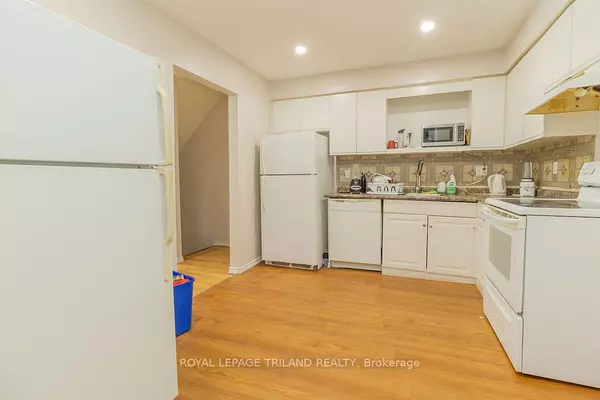$395,000
$399,000
1.0%For more information regarding the value of a property, please contact us for a free consultation.
4 Beds
3 Baths
SOLD DATE : 12/12/2024
Key Details
Sold Price $395,000
Property Type Condo
Sub Type Condo Townhouse
Listing Status Sold
Purchase Type For Sale
Approx. Sqft 1400-1599
MLS Listing ID X9246800
Sold Date 12/12/24
Style 2-Storey
Bedrooms 4
HOA Fees $315
Annual Tax Amount $1,464
Tax Year 2023
Property Description
Welcome to your dream home! This beautifully updated townhouse is perfect for first-time home buyers or as an addition to your investment portfolio. It features 3 spacious bedrooms, a bathroom on the second floor, and an additional bedroom in the finished basement, offering ample space for family and guests. The main floor boasts a living room and dining area flooded with natural light, ideal for entertaining or relaxing. Updated flooring and modern lighting create a warm, inviting atmosphere. A convenient powder room is also on the main floor. The finished basement provides a full bathroom, a laundry area, and an additional bedroom, adding to the home's functionality. The outdoor area includes a private front entry and a cozy backyard for outdoor enjoyment. Ideally located with a direct bus to Fanshawe College and UWO, it's within walking distance to grocery stores and restaurants, making daily errands and commutes a breeze. Don't miss the opportunity to own this charming townhouse.
Location
Province ON
County Middlesex
Community East A
Area Middlesex
Zoning R9-3; H21
Region East A
City Region East A
Rooms
Family Room No
Basement Finished, Full
Kitchen 1
Separate Den/Office 1
Interior
Interior Features None
Cooling None
Laundry In-Suite Laundry
Exterior
Parking Features Surface
Garage Spaces 1.0
Amenities Available Visitor Parking
Roof Type Asphalt Shingle
Exposure East
Total Parking Spaces 1
Building
Foundation Concrete
Locker None
Others
Pets Allowed Restricted
Read Less Info
Want to know what your home might be worth? Contact us for a FREE valuation!

Our team is ready to help you sell your home for the highest possible price ASAP
"My job is to find and attract mastery-based agents to the office, protect the culture, and make sure everyone is happy! "

