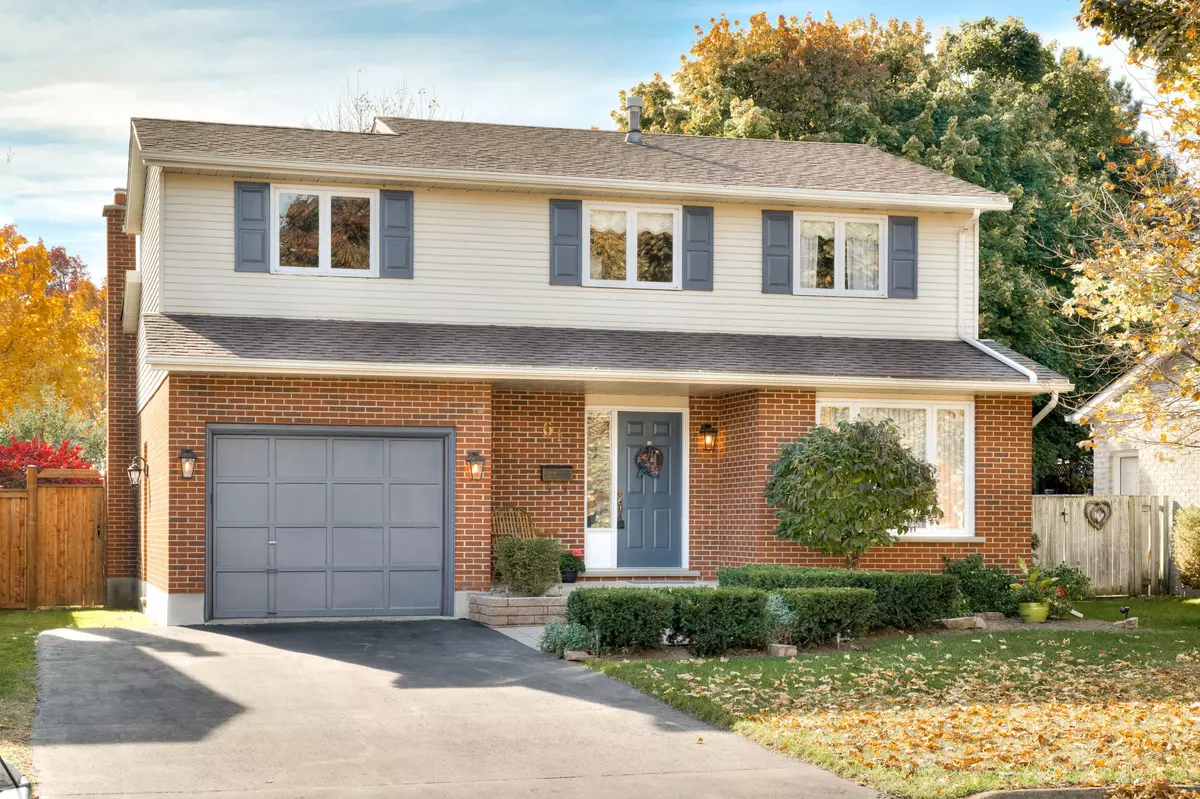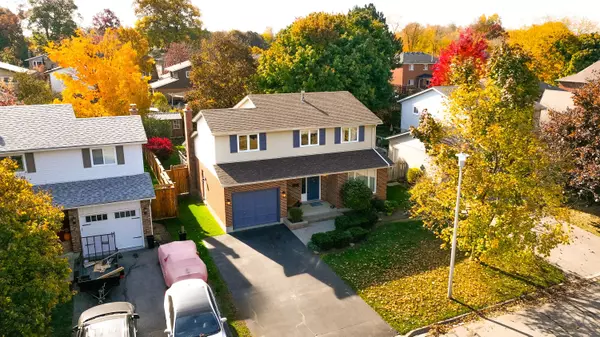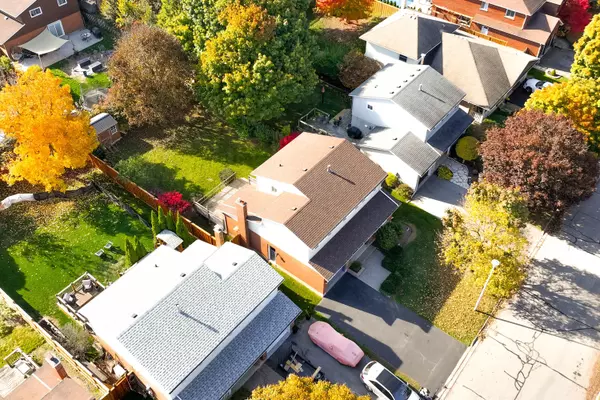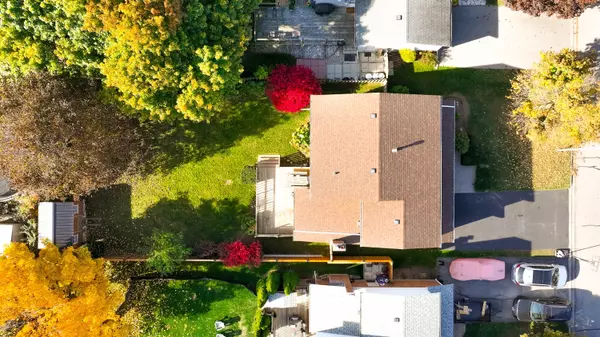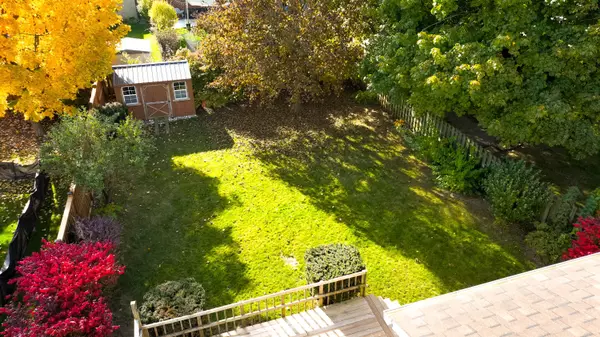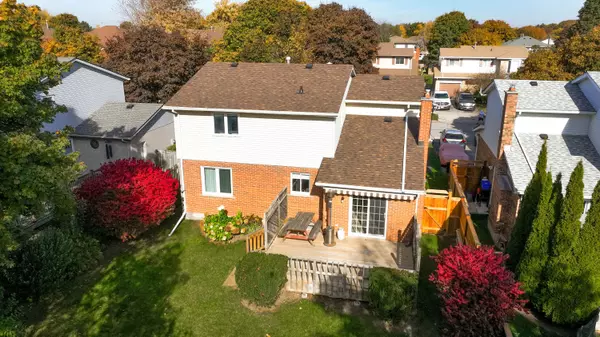$770,000
$780,000
1.3%For more information regarding the value of a property, please contact us for a free consultation.
4 Beds
3 Baths
SOLD DATE : 11/07/2024
Key Details
Sold Price $770,000
Property Type Single Family Home
Sub Type Detached
Listing Status Sold
Purchase Type For Sale
MLS Listing ID X9508181
Sold Date 11/07/24
Style 2-Storey
Bedrooms 4
Annual Tax Amount $4,800
Tax Year 2024
Property Description
Welcome home to 61 Delavan Drive! This classic 4 bedroom home has been lovingly cared for by the original owner and is now ready for a new family! This is your chance to take advantage of all the potential here to make this real gem your new home, and personalize it for your family. The main floor offers a very practical layout with formal living & dining rooms, spacious kitchen, main floor family room, 2pc powder room & convenient access to the garage. The second floor is home to a large primary bedroom, 3 more generous bedrooms and a 4pc family bathroom. The basement currently has a small office & a 3pc bathroom, plus your laundry area, and there's still plenty of room to create the perfect place to expand your living space! Step through the patios doors in the family room onto a nice deck with an awning in your large, fenced backyard with beautiful mature trees. The single car garage & 4 car double driveway provides plenty of parking spaces and no sidewalks means no snow to shovel there! Recent updates include: Roof 2022, A/C 2021 and several windows. This is your chance to live in an excellent, family friendly area, close to parks and highway access. Don't delay...take the opportunity to make this home yours today!
Location
Province ON
County Waterloo
Zoning R5
Rooms
Family Room Yes
Basement Full, Partially Finished
Kitchen 1
Interior
Interior Features Auto Garage Door Remote
Cooling Central Air
Fireplaces Number 1
Fireplaces Type Family Room, Natural Gas
Exterior
Garage Private Double
Garage Spaces 3.0
Pool None
Roof Type Shingles
Parking Type Attached
Total Parking Spaces 3
Building
Foundation Poured Concrete
Read Less Info
Want to know what your home might be worth? Contact us for a FREE valuation!

Our team is ready to help you sell your home for the highest possible price ASAP

"My job is to find and attract mastery-based agents to the office, protect the culture, and make sure everyone is happy! "

