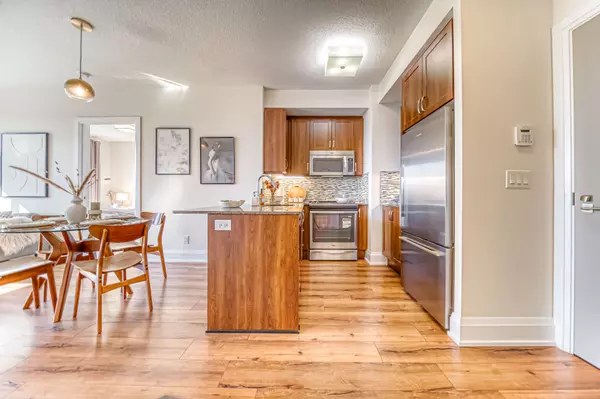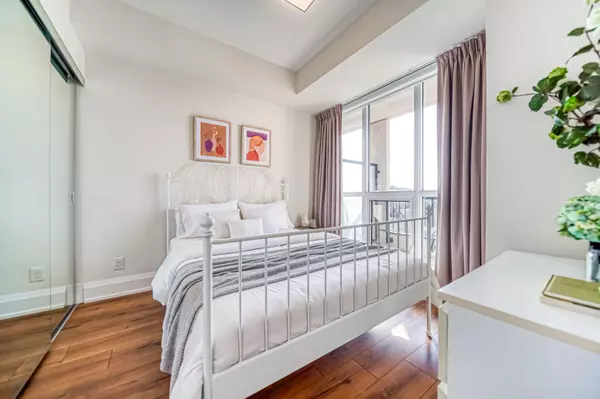$1,005,000
$1,059,000
5.1%For more information regarding the value of a property, please contact us for a free consultation.
3 Beds
2 Baths
SOLD DATE : 11/08/2024
Key Details
Sold Price $1,005,000
Property Type Condo
Sub Type Condo Apartment
Listing Status Sold
Purchase Type For Sale
Approx. Sqft 800-899
MLS Listing ID W9355048
Sold Date 11/08/24
Style Apartment
Bedrooms 3
HOA Fees $1,019
Annual Tax Amount $4,642
Tax Year 2024
Property Description
This bright, modern 2-bedroom plus den in TRIDEL's Diamond Collection offers 896 sqt of functional living space with unobstructed South/East city views. The unit has been beautifully maintained and features a modern kitchen, laminate floors, 9 ft ceilings, and oversized windows. The sunny South/East-facing balcony provides stunning city views. Located in the desirable 2 Old Mill Drive building, you're steps from the subway, Bloor West Village, and Humber River trails, with easy access to highways. The building is known for its high-quality finishes and top-notch amenities, including: Rooftop terrace with BBQ areas and city views, Indoor pool and sauna, Fitness centre, Party room and theatre, Guest suites24-hour concierge service. This condo offers a perfect blend of convenience, luxury, and tranquility. Don't miss this exceptional opportunity. A must-see!
Location
Province ON
County Toronto
Community High Park-Swansea
Area Toronto
Region High Park-Swansea
City Region High Park-Swansea
Rooms
Family Room No
Basement None
Kitchen 1
Separate Den/Office 1
Interior
Interior Features Carpet Free
Cooling Central Air
Laundry In-Suite Laundry
Exterior
Parking Features Underground
Garage Spaces 1.0
Amenities Available Concierge, Exercise Room, Guest Suites, Indoor Pool, Party Room/Meeting Room, Rooftop Deck/Garden
Exposure South
Total Parking Spaces 1
Building
Locker Owned
Others
Senior Community Yes
Pets Allowed Restricted
Read Less Info
Want to know what your home might be worth? Contact us for a FREE valuation!

Our team is ready to help you sell your home for the highest possible price ASAP
"My job is to find and attract mastery-based agents to the office, protect the culture, and make sure everyone is happy! "






