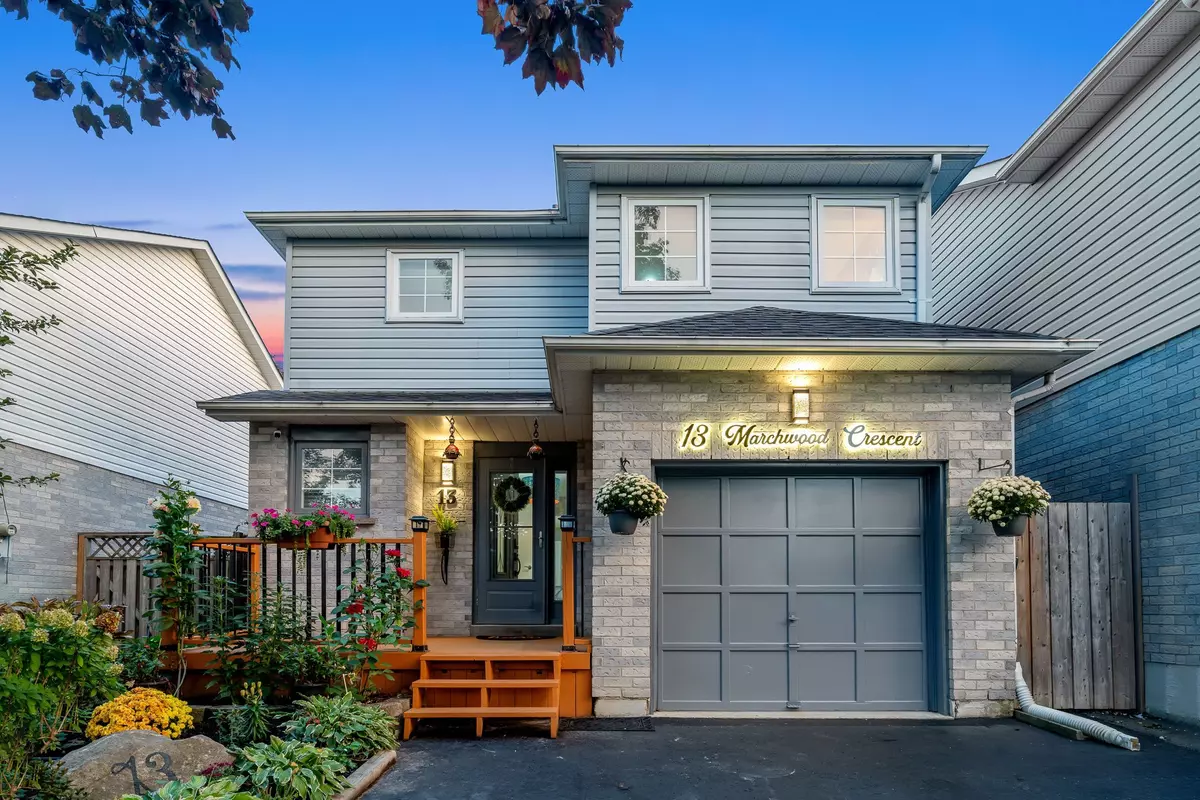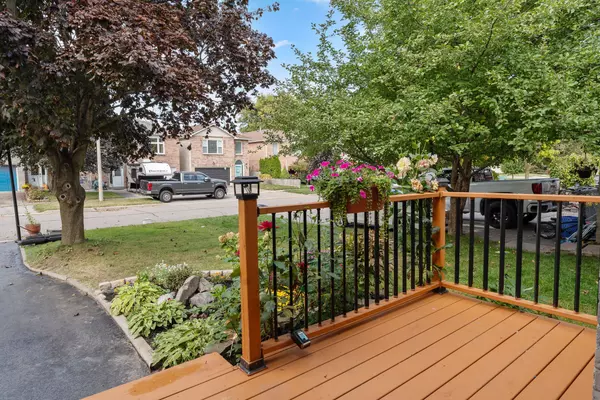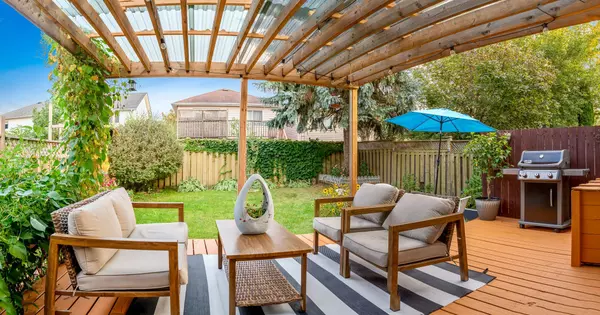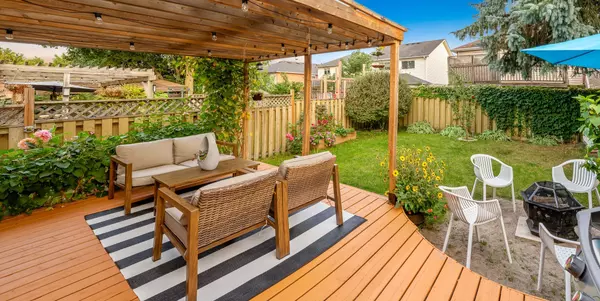$775,786
$799,999
3.0%For more information regarding the value of a property, please contact us for a free consultation.
3 Beds
3 Baths
SOLD DATE : 01/02/2025
Key Details
Sold Price $775,786
Property Type Single Family Home
Sub Type Detached
Listing Status Sold
Purchase Type For Sale
Approx. Sqft 1500-2000
MLS Listing ID E9418658
Sold Date 01/02/25
Style 2-Storey
Bedrooms 3
Annual Tax Amount $4,016
Tax Year 2024
Property Description
PRICED TO SELL. Welcome to 13 Marchwood Crescent, a bright and spacious detached home located in a family-friendly Bowmanville neighborhood. With 3 large bedrooms and 3 bathrooms, this home offers plenty of space for your family. The living room features a cozy wood-burning fireplace, perfect for those chilly fall nights. The kitchen, updated in 2023 with modern appliances, provides a fresh and functional space for cooking and entertaining. The fully finished basement includes a newly renovated 3-piece bathroom, adding even more living space. Step outside into your private backyard oasis, perfect for summer gatherings. The spacious deck is equipped with a UV-protected roof, making it perfect for staying cool during hot summers. The well-maintained front and backyards boast perennial fruit plants, including gooseberries, red currants, blueberries, and an apple tree, along with a separate garden bed for growing your own vegetables. The spacious front porch and backyard deck offer plenty of space to relax with family and friends. This home comes with several recent upgrades, including pot lights (2023), a sealed driveway (2024), fresh paint, and a new LED address sign (2024). Conveniently located close to schools, shopping, public transit, and the 401, this property also offers a 4-car driveway and the potential for a separate entrance to create a future rental option. Includes S/s gas stove, fridge, dishwasher, washer and dryer, window coverings.
Location
Province ON
County Durham
Community Bowmanville
Area Durham
Zoning R1
Region Bowmanville
City Region Bowmanville
Rooms
Family Room Yes
Basement Finished
Kitchen 1
Interior
Interior Features None
Cooling Central Air
Exterior
Parking Features Private
Garage Spaces 5.0
Pool None
Roof Type Asphalt Shingle
Lot Frontage 30.8
Lot Depth 97.8
Total Parking Spaces 5
Building
Foundation Concrete
Read Less Info
Want to know what your home might be worth? Contact us for a FREE valuation!

Our team is ready to help you sell your home for the highest possible price ASAP
"My job is to find and attract mastery-based agents to the office, protect the culture, and make sure everyone is happy! "






