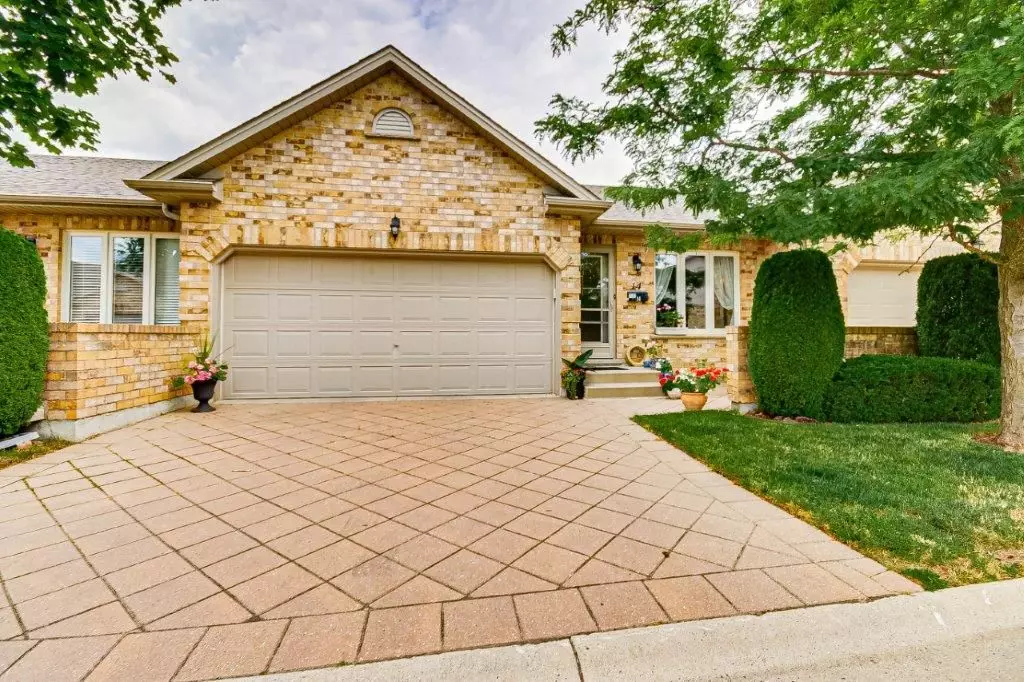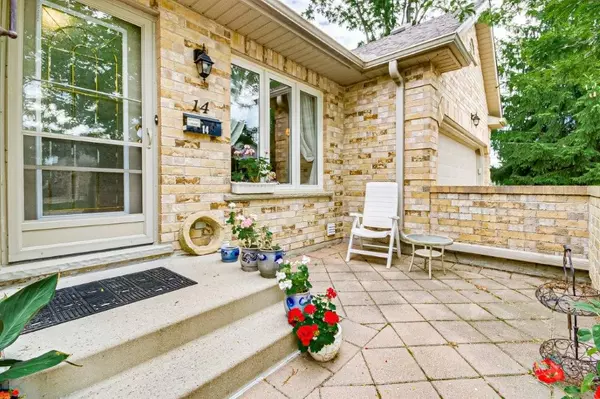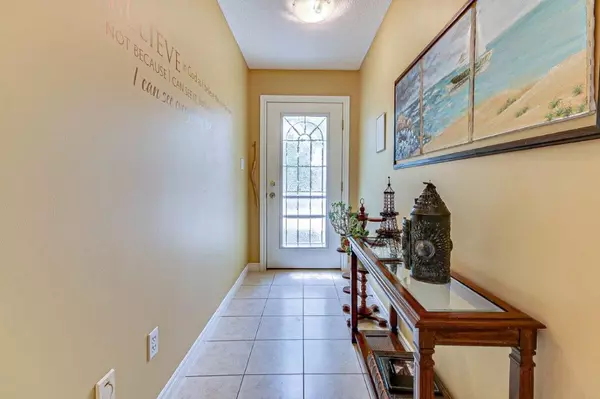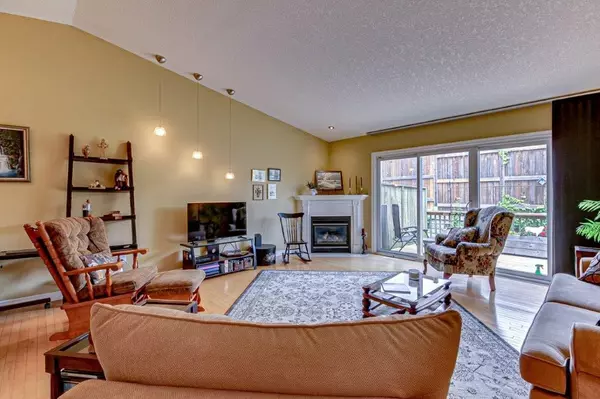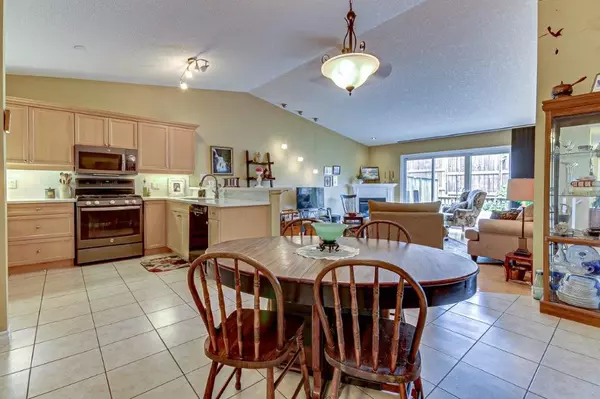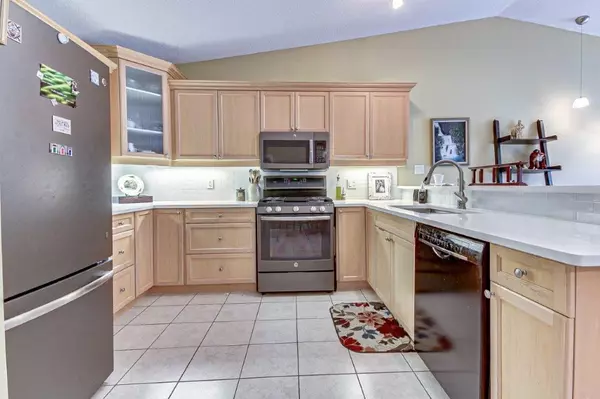$580,000
$599,900
3.3%For more information regarding the value of a property, please contact us for a free consultation.
3 Beds
3 Baths
SOLD DATE : 12/18/2024
Key Details
Sold Price $580,000
Property Type Condo
Sub Type Condo Townhouse
Listing Status Sold
Purchase Type For Sale
Approx. Sqft 1800-1999
MLS Listing ID X9032997
Sold Date 12/18/24
Style Bungalow
Bedrooms 3
HOA Fees $360
Annual Tax Amount $3,988
Tax Year 2023
Property Description
Welcome to 14-572 Thistlewood Drive, a one floor condo with double car garage located in desirable North London and convenient to Stoney Creek Community Centre YMCA, Library, Sobeys, SUNRIPE Freshmarket and many other amenities. The open concept main floor features vaulted ceilings throughout living room with hardwood floors, gas fireplace and patio doors to a raised deck, kitchen with ceramic floor, quartz counter-tops, under cabinet lighting and newer backsplash and separate dining area. Master bedroom with hardwood floors, full wall closet and 3 piece ensuite bath. A second bedroom/den, full bathroom and laundry complete the main floor. Lower level has a spacious Rec Room, third bedroom, 3 piece bathroom and large storage area. 6 appliances and window dressings included. Roll top desk in Rec Room is negotiable. BBQ's are permitted.
Location
Province ON
County Middlesex
Community North C
Area Middlesex
Zoning R5-7, R6-5, R8-4
Region North C
City Region North C
Rooms
Family Room Yes
Basement Full, Partially Finished
Kitchen 1
Separate Den/Office 1
Interior
Interior Features Air Exchanger, Auto Garage Door Remote, Central Vacuum, Floor Drain, Garburator
Cooling Central Air
Fireplaces Number 1
Fireplaces Type Natural Gas
Laundry Inside, Laundry Room
Exterior
Exterior Feature Deck, Patio, Landscaped, Year Round Living
Parking Features Private
Garage Spaces 4.0
Roof Type Asphalt Shingle
Total Parking Spaces 4
Building
Foundation Poured Concrete
Locker None
Others
Pets Allowed Restricted
Read Less Info
Want to know what your home might be worth? Contact us for a FREE valuation!

Our team is ready to help you sell your home for the highest possible price ASAP
"My job is to find and attract mastery-based agents to the office, protect the culture, and make sure everyone is happy! "

