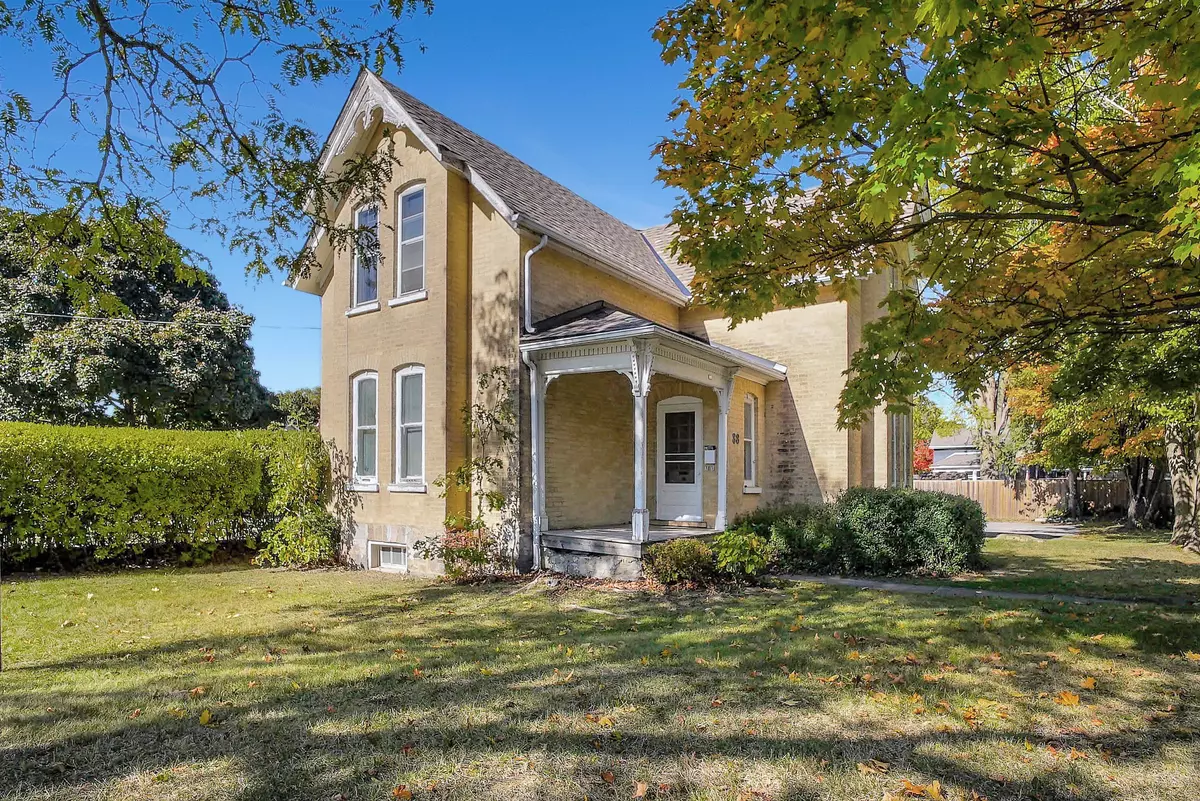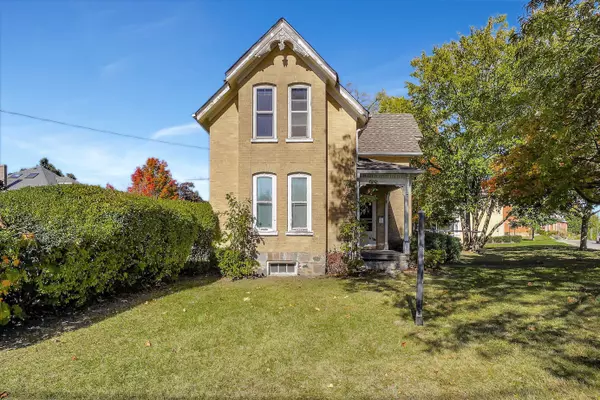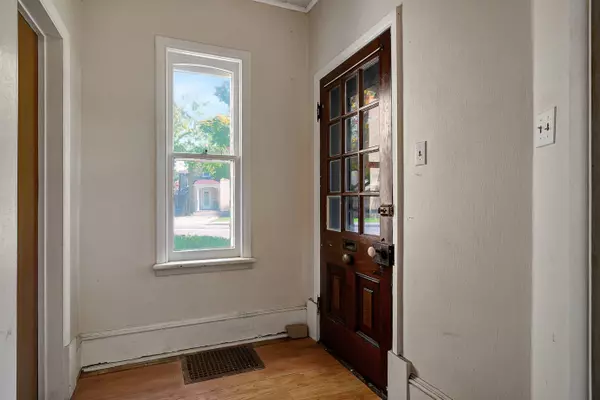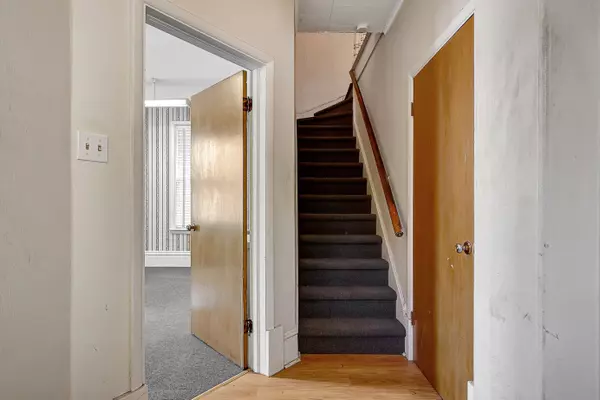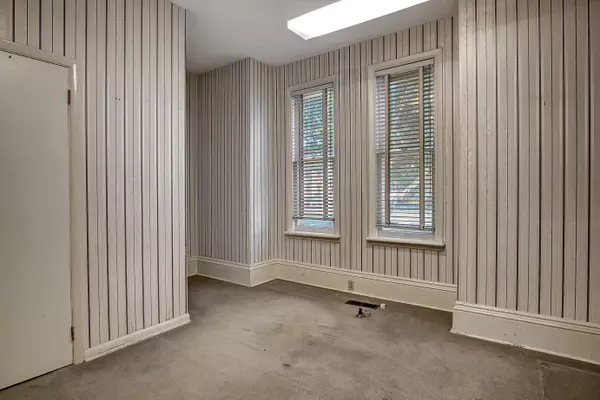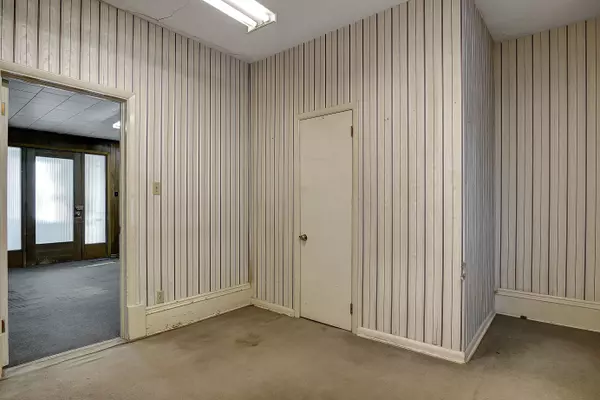$565,000
$579,900
2.6%For more information regarding the value of a property, please contact us for a free consultation.
1 Bed
3 Baths
SOLD DATE : 11/05/2024
Key Details
Sold Price $565,000
Property Type Single Family Home
Sub Type Detached
Listing Status Sold
Purchase Type For Sale
Approx. Sqft 1500-2000
MLS Listing ID X9419450
Sold Date 11/05/24
Style 2-Storey
Bedrooms 1
Annual Tax Amount $9,225
Tax Year 2024
Property Description
Welcome to this versatile property located in the highly sought-after West Galt area, just steps away from the vibrant Gaslight District. This unique offering presents a perfect opportunity ideal for investors, entrepreneurs, or those seeking a dual-purpose living space. The main floor features a series of well-appointed offices, providing an excellent space for professionals. The layout is functional and flexible, with ample natural light and a welcoming atmosphere that fosters productivity. Whether youre looking to run a business, lease to tenants, or convert the space for other uses, the possibilities are endless. Ascend to the upper level, where you'll find a cozy one-bedroom apartment that exudes charm and comfort. Zoned R5, this property offers exciting potential for future development, including the possibility of adding apartments or multiple dwellings (buyer to conduct their own due diligence). This zoning flexibility opens the door to a variety of creative options for maximizing the use of the property in a growing community. Whether youre looking to invest, develop, or simply enjoy the unique lifestyle this property offers, the possibilities are limitless. Schedule your private showing today!
Location
Province ON
County Waterloo
Zoning R5
Rooms
Family Room No
Basement Unfinished
Kitchen 1
Interior
Interior Features Accessory Apartment, In-Law Capability, Water Heater Owned
Cooling Central Air
Exterior
Garage Private Triple
Garage Spaces 8.0
Pool None
Roof Type Asphalt Shingle
Parking Type None
Total Parking Spaces 8
Building
Foundation Stone
Read Less Info
Want to know what your home might be worth? Contact us for a FREE valuation!

Our team is ready to help you sell your home for the highest possible price ASAP

"My job is to find and attract mastery-based agents to the office, protect the culture, and make sure everyone is happy! "

