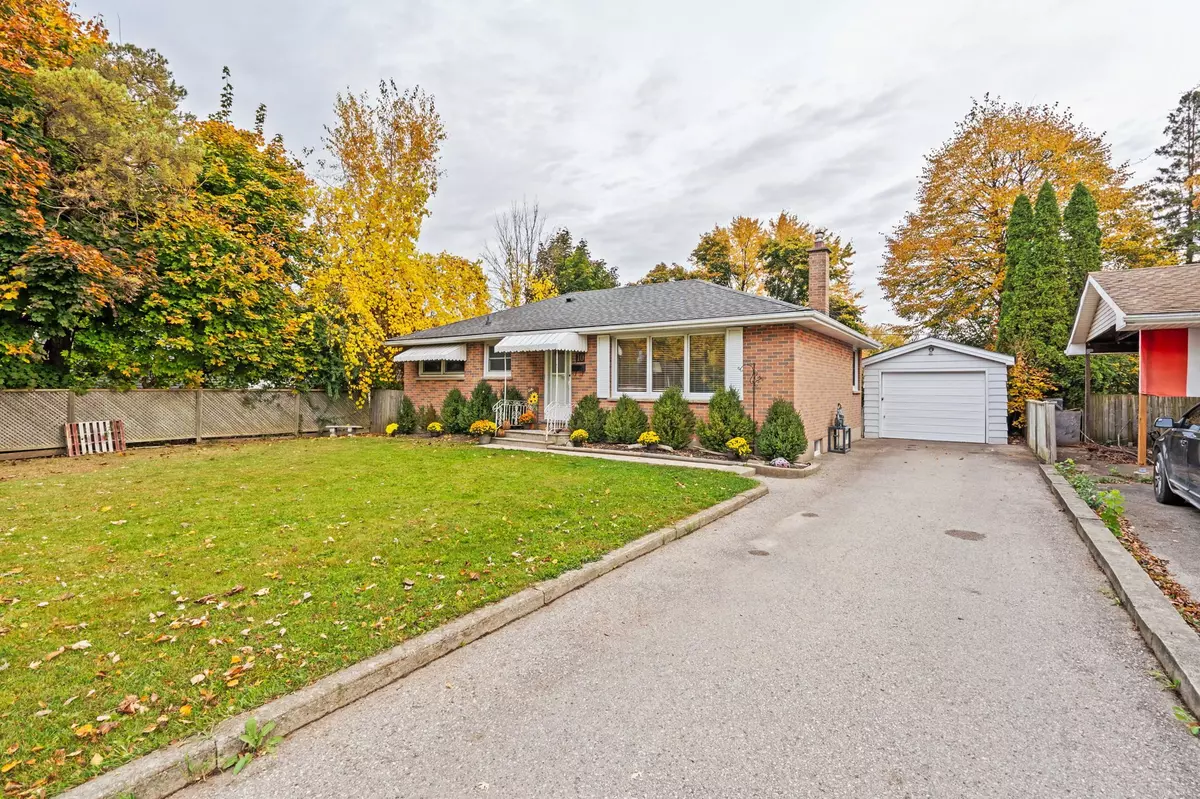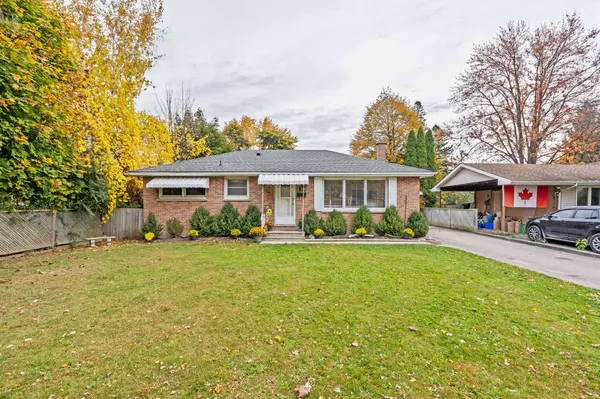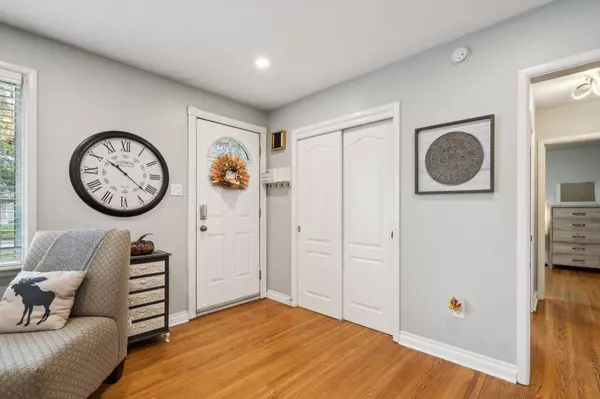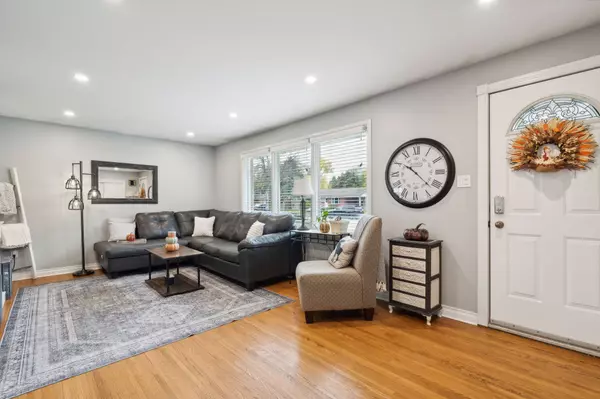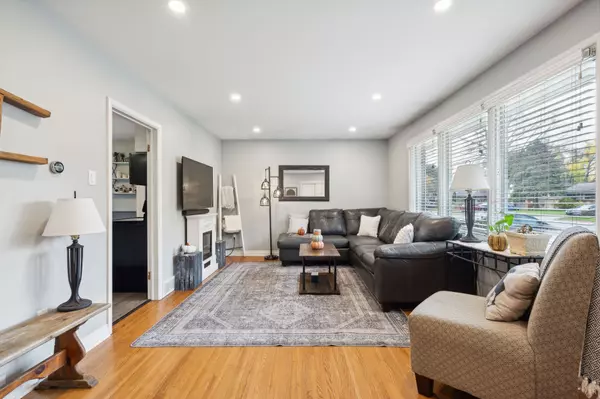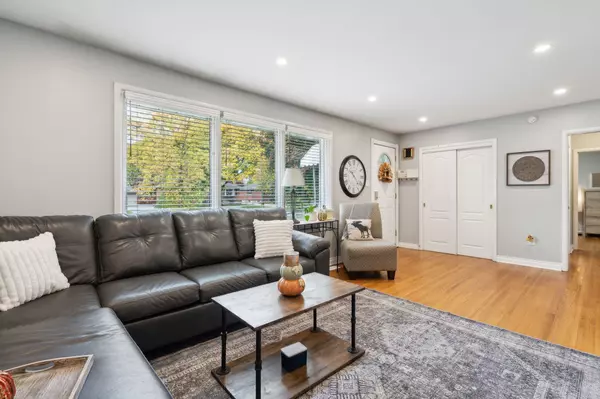$545,000
$549,900
0.9%For more information regarding the value of a property, please contact us for a free consultation.
3 Beds
2 Baths
SOLD DATE : 11/06/2024
Key Details
Sold Price $545,000
Property Type Single Family Home
Sub Type Detached
Listing Status Sold
Purchase Type For Sale
MLS Listing ID X9709449
Sold Date 11/06/24
Style Bungalow
Bedrooms 3
Annual Tax Amount $3,040
Tax Year 2023
Property Description
Welcome to 10 Tewksbury Crescent! This charming brick bungalow features 3 bedrooms, 2 bathrooms, and a detached single-car garage. As you enter the home you will notice a large living room with beautiful original hardwood flooring, lots of natural light, and updated potlights. The living space transitions into an eat-in kitchen that has quick access to the backyard for BBQs and entertaining. The main floor has 3 bedrooms, and a 4-piece bathroom. The flooring in the kitchen, third bedroom (being used as an office), and the bathroom were replaced in 2019. The lower level has a large recroom or family room, a 3-piece bathroom, plus an additional den or office. You will find plenty of storage, a large laundry area in the utility room. The lower level has potential to be converted into an in-law suite with a separate entrance to the backyard. The Furnace and AC were replaced in 2020.The large and mature, fully-fenced backyard backs onto Evelyn Harrison Public School, and has a fantastic shed, gazebo, a cute playset, and access to your single car garage. Located near shopping, schools, Fanshawe College, bus routes, community centre, and other amenities.
Location
Province ON
County Middlesex
Community East D
Area Middlesex
Zoning R1-9
Region East D
City Region East D
Rooms
Family Room Yes
Basement Partially Finished, Walk-Up
Kitchen 1
Interior
Interior Features Storage, In-Law Capability
Cooling Central Air
Exterior
Exterior Feature Awnings
Parking Features Private
Garage Spaces 4.0
Pool None
Roof Type Asphalt Shingle
Lot Frontage 60.0
Lot Depth 125.0
Total Parking Spaces 4
Building
Foundation Poured Concrete
Others
Security Features Carbon Monoxide Detectors,Smoke Detector
Read Less Info
Want to know what your home might be worth? Contact us for a FREE valuation!

Our team is ready to help you sell your home for the highest possible price ASAP
"My job is to find and attract mastery-based agents to the office, protect the culture, and make sure everyone is happy! "

