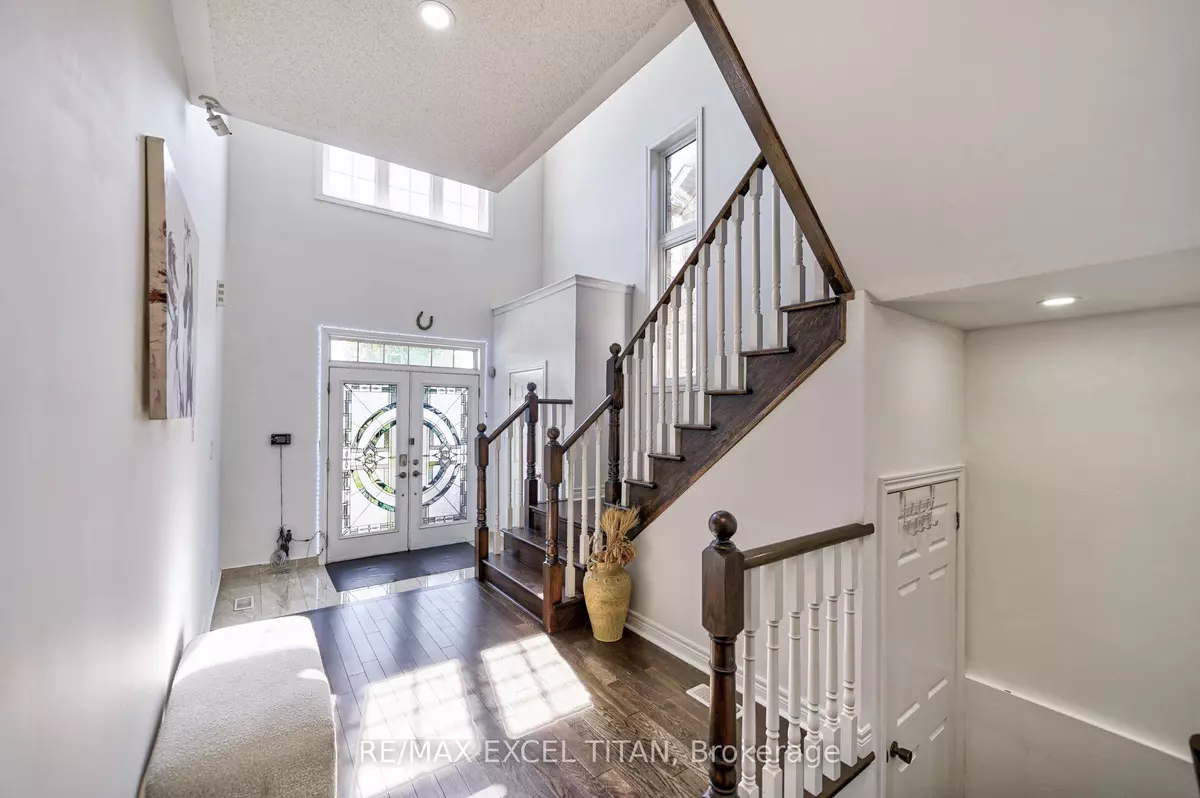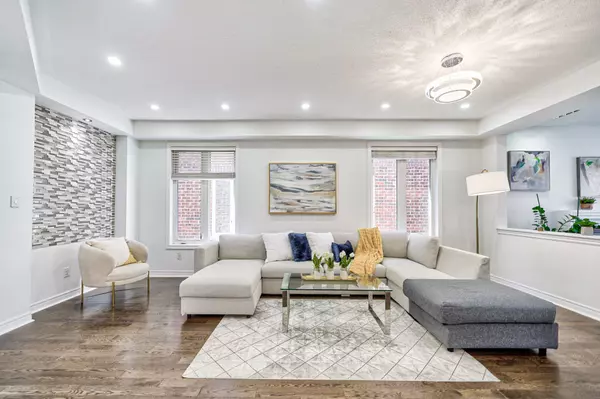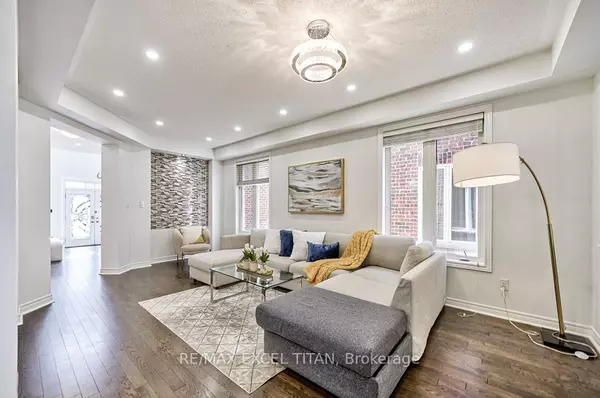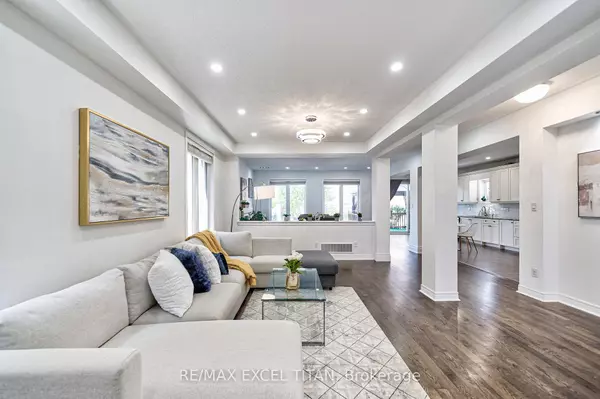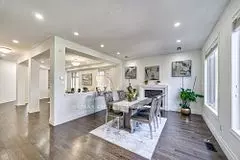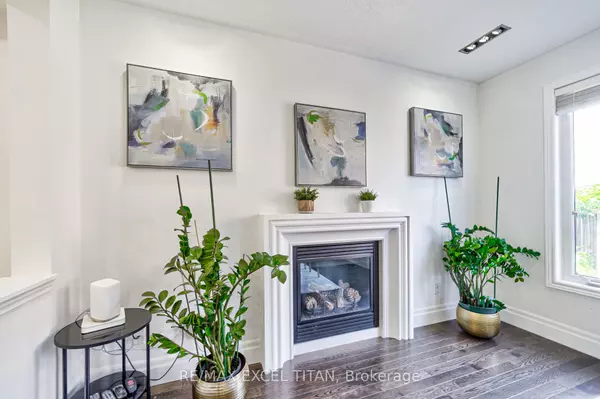$1,220,000
$999,000
22.1%For more information regarding the value of a property, please contact us for a free consultation.
8 Beds
5 Baths
SOLD DATE : 11/06/2024
Key Details
Sold Price $1,220,000
Property Type Single Family Home
Sub Type Detached
Listing Status Sold
Purchase Type For Sale
Approx. Sqft 2500-3000
MLS Listing ID X9347252
Sold Date 11/06/24
Style 2-Storey
Bedrooms 8
Annual Tax Amount $6,509
Tax Year 2023
Property Description
Nestled on a private, tree-lined street, this beautiful custom-built home offers over 4200 sqft of living space (incl. fully finished basement with walkout).With a fenced yard, this home is designed for comfort and style, featuring 4 spacious bedrooms + 4 additional rooms in the basement & 5 well-appointed bathrooms. The main floor showcases an open-concept design with 10-foot ceilings, ample natural light, and custom built-ins throughout. Enjoy high-end appliances, the kitchen that opens to a living and dining area, perfect for entertaining. A walkout to a covered deck overlooks the fully-fenced backyard features chayote, grapes, and a peach tree . Upstairs boasts 9-foot ceilings w/stunning primary suite featuring a walk-in closet, coffered ceiling, 5-piece ensuite. A separate entrance to the basement with generous ceiling height. The finished basement with 4 bedrooms, closet and fully kitchen provides extra living space for: a gym, nanny suite, or apartment.Located in a nice neighbourhood, 5 mins to Conestoga College, mins to golf clubs ( Doon Valley, Whistle Bear Golf club etc.) close to highways 401. Conveniently located close to grocery, shops, parks, restaurants
Location
Province ON
County Waterloo
Rooms
Family Room Yes
Basement Separate Entrance
Kitchen 2
Separate Den/Office 4
Interior
Interior Features Storage Area Lockers
Cooling Central Air
Fireplaces Number 1
Fireplaces Type Electric, Living Room
Exterior
Garage Available, Private
Garage Spaces 6.0
Pool None
Roof Type Asphalt Shingle
Parking Type Attached
Total Parking Spaces 6
Building
Foundation Poured Concrete
Read Less Info
Want to know what your home might be worth? Contact us for a FREE valuation!

Our team is ready to help you sell your home for the highest possible price ASAP

"My job is to find and attract mastery-based agents to the office, protect the culture, and make sure everyone is happy! "

