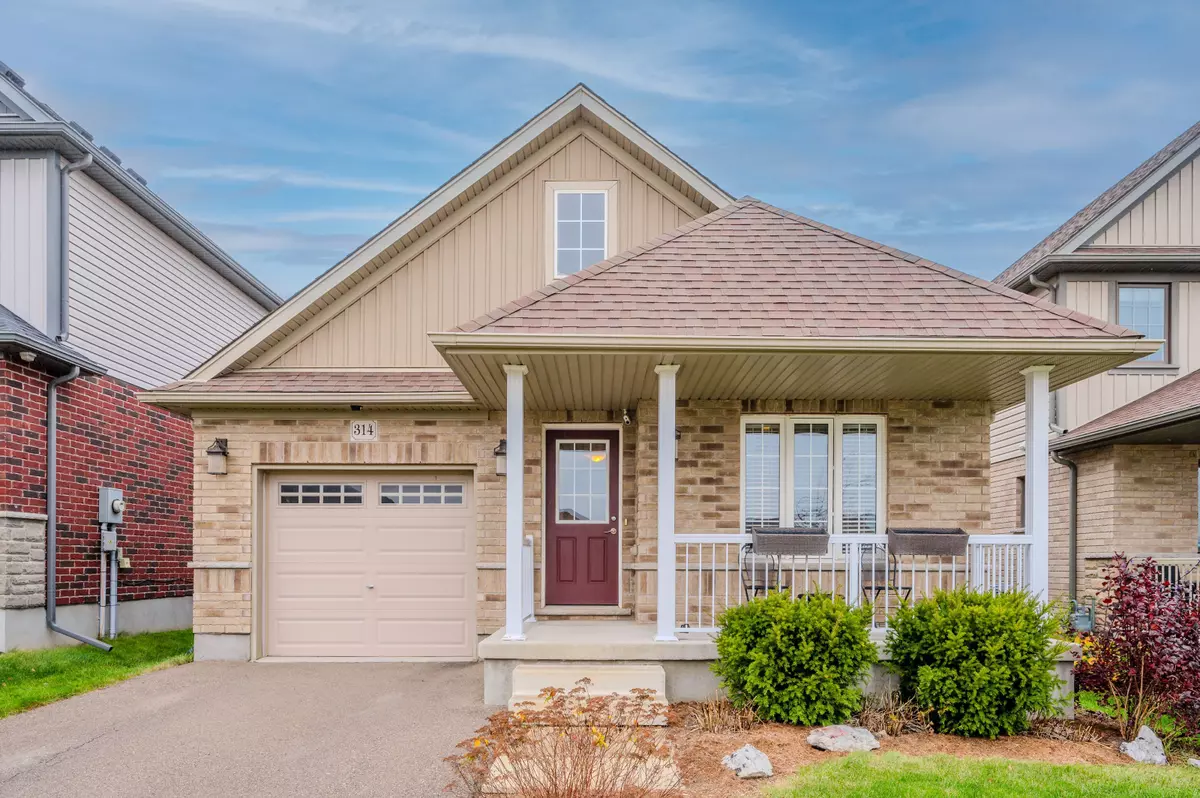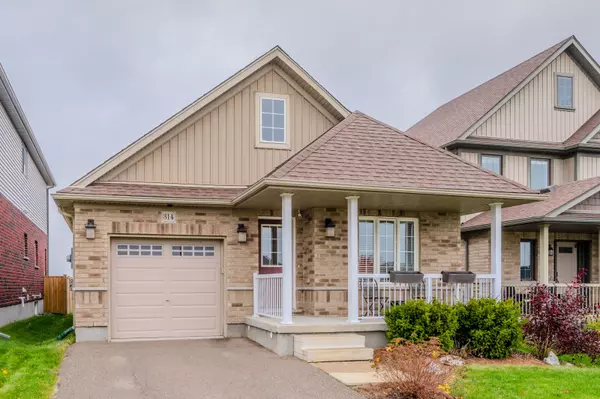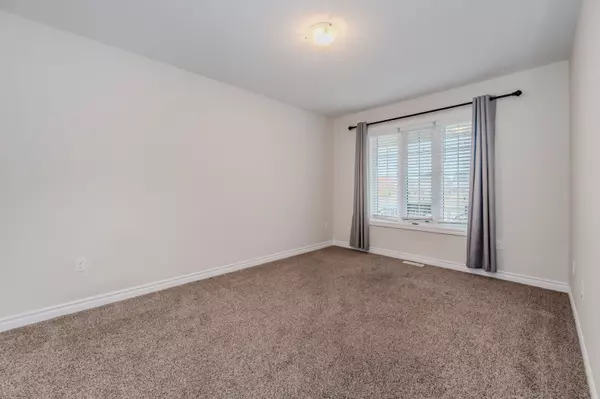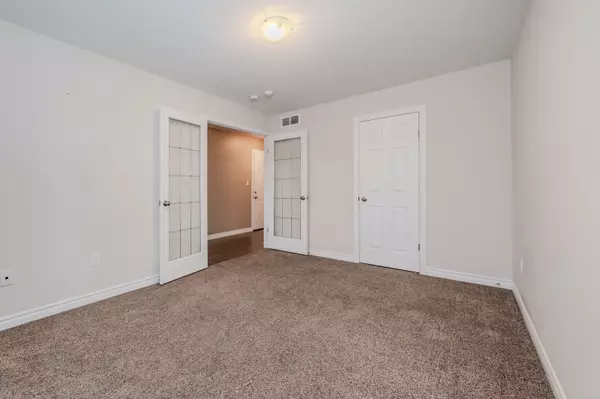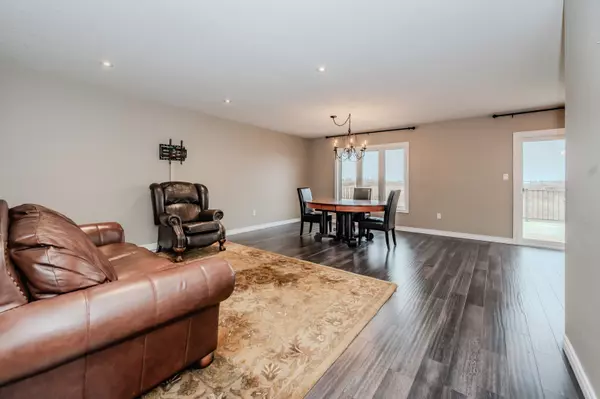$790,000
$749,900
5.3%For more information regarding the value of a property, please contact us for a free consultation.
3 Beds
2 Baths
SOLD DATE : 11/08/2024
Key Details
Sold Price $790,000
Property Type Single Family Home
Sub Type Detached
Listing Status Sold
Purchase Type For Sale
MLS Listing ID X10244094
Sold Date 11/08/24
Style 2-Storey
Bedrooms 3
Annual Tax Amount $3,355
Tax Year 2024
Property Description
Located in the town of Elmira this 3 bedroom bungalow has an open-concept layout, connecting the various living areas effortlessly. The heart of the home is the bright kitchen, boasting sleek granite countertops, a large island, stainless steel appliances, and plenty of storage. It flows into the dining area and great room, making it perfect for entertaining. Through the patio doors you'll find a partially fenced backyard with a generous deck, offering ample space for outdoor gatherings or dining. The main level features two bedrooms, including a primary suite with a large walk-in closet. Another bedroom, conveniently located off the kitchen, provides comfort for guests or family members. In addition, this level has a full bathroom, a laundry room, and garage access. Downstairs, the fully finished basement expands the living space, offering room for family movies and games, an additional bedroom, and a three-piece bathroom, catering to various lifestyle needs. The basement also has a workshop for the hobbyist or crafts person in the family, complete with power and an exhaust fan. From top to bottom this bungalow offers comfort, style, and practicality.
Location
Province ON
County Waterloo
Rooms
Family Room Yes
Basement Finished
Kitchen 1
Interior
Interior Features Water Softener
Cooling Central Air
Exterior
Garage Private
Garage Spaces 2.0
Pool None
Roof Type Asphalt Shingle
Parking Type Attached
Total Parking Spaces 2
Building
Foundation Poured Concrete
Read Less Info
Want to know what your home might be worth? Contact us for a FREE valuation!

Our team is ready to help you sell your home for the highest possible price ASAP

"My job is to find and attract mastery-based agents to the office, protect the culture, and make sure everyone is happy! "

