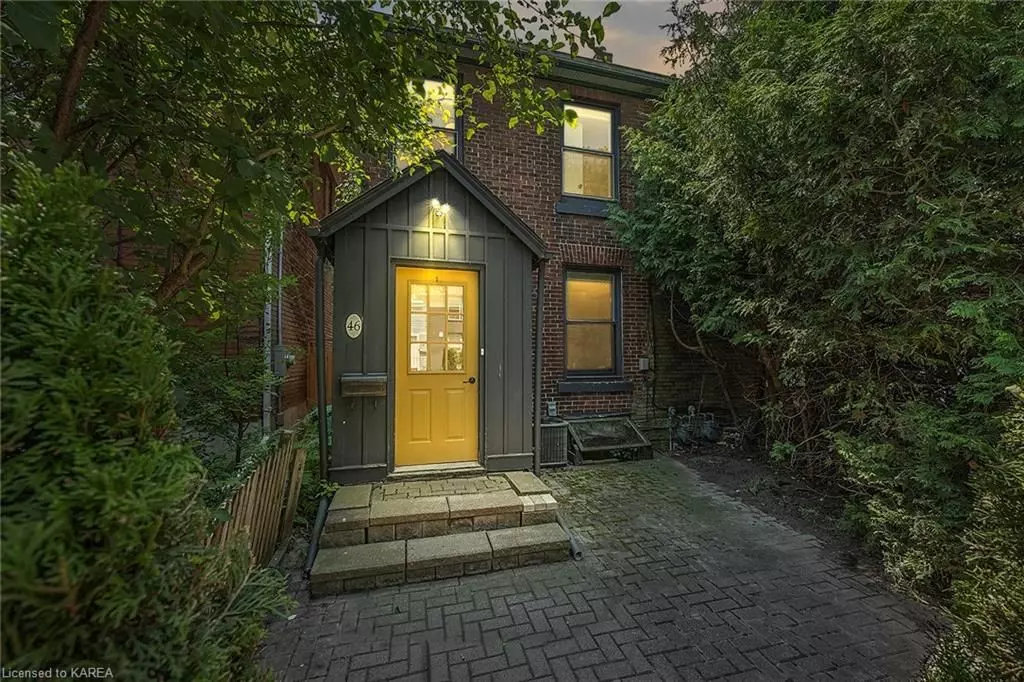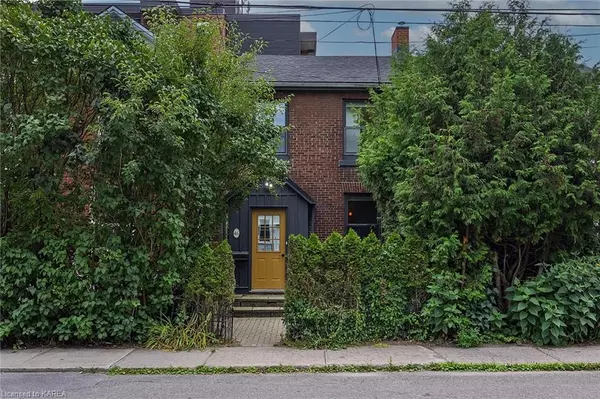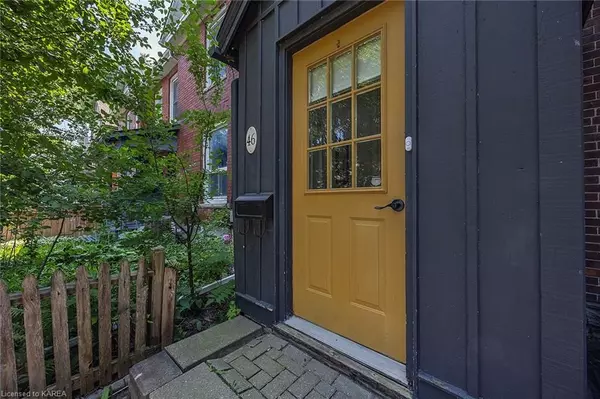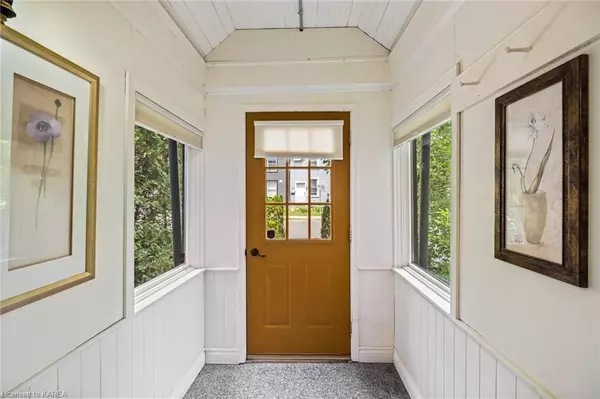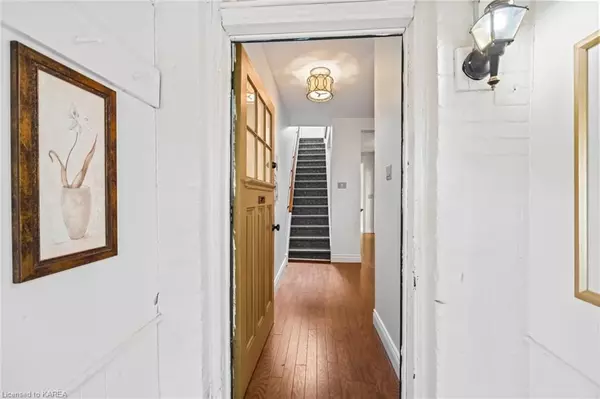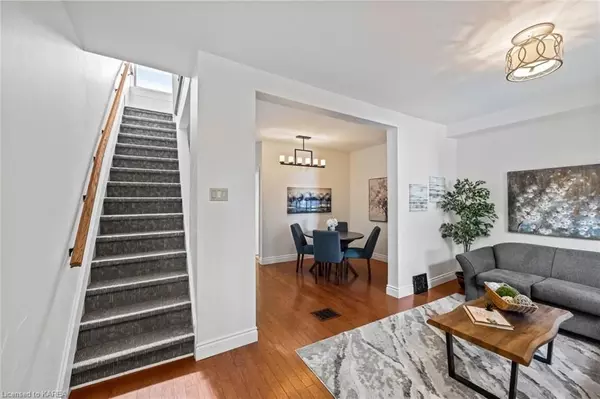$536,000
$565,000
5.1%For more information regarding the value of a property, please contact us for a free consultation.
2 Beds
2 Baths
1,134 SqFt
SOLD DATE : 11/21/2024
Key Details
Sold Price $536,000
Property Type Multi-Family
Sub Type Semi-Detached
Listing Status Sold
Purchase Type For Sale
Square Footage 1,134 sqft
Price per Sqft $472
MLS Listing ID X9411054
Sold Date 11/21/24
Style 2-Storey
Bedrooms 2
Annual Tax Amount $3,268
Tax Year 2024
Property Description
Charm, character and convenience perfectly describe this all-brick, updated two-bedroom, two-bath home in downtown Kingston. Enjoy hardwood and tile floors featured throughout. The main floor boasts high ceilings, a spacious living room, separate dining
room and a powder room with exposed brick. The custom eat-in kitchen has beautiful white cabinetry, granite countertops and is fully-equipped with stainless-steel appliances. The washer and dryer have also been cleverly incorporated into this space. The back door allows access to the deck and two parking spaces covered by a large pergola. Upstairs, you will find two bedrooms, a walk-in closet and a renovated four-piece bathroom. The basement is dry, the walls have been spray-foamed and there's lots of storage space. Located near top-rated restaurants, nightlife, shopping, recreation, historical sites, and a short walk to Queen's University and hospitals. Why pay for condo fees when you can have your own home in the centre of it all. Don't wait!
Location
Province ON
County Frontenac
Community East Of Sir John A. Blvd
Area Frontenac
Zoning UR5
Region East of Sir John A. Blvd
City Region East of Sir John A. Blvd
Rooms
Basement Unfinished, Full
Kitchen 1
Interior
Interior Features None, Water Heater Owned, Sump Pump
Cooling Central Air
Laundry In Kitchen
Exterior
Exterior Feature Deck, Year Round Living
Parking Features Other, Right Of Way
Garage Spaces 2.0
Pool None
Roof Type Asphalt Shingle
Lot Frontage 20.0
Lot Depth 76.0
Total Parking Spaces 2
Building
Foundation Stone
New Construction false
Others
Senior Community No
Security Features Carbon Monoxide Detectors,Smoke Detector
Read Less Info
Want to know what your home might be worth? Contact us for a FREE valuation!

Our team is ready to help you sell your home for the highest possible price ASAP
"My job is to find and attract mastery-based agents to the office, protect the culture, and make sure everyone is happy! "

