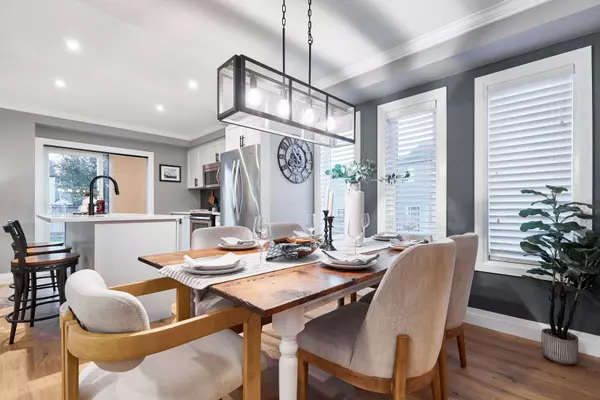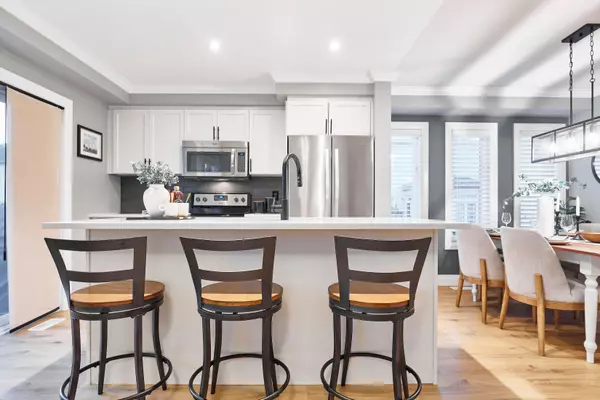$745,000
$750,000
0.7%For more information regarding the value of a property, please contact us for a free consultation.
3 Beds
3 Baths
SOLD DATE : 11/08/2024
Key Details
Sold Price $745,000
Property Type Single Family Home
Sub Type Detached
Listing Status Sold
Purchase Type For Sale
MLS Listing ID N9399940
Sold Date 11/08/24
Style 2-Storey
Bedrooms 3
Annual Tax Amount $4,047
Tax Year 2024
Property Description
Welcome To The Home That Has It All! This Gorgeous Property Is An Absolute Showstopper, With Curb Appeal That Will Make Your Jaw Drop - Think Lush, Perfectly Manicured Lawns That Look Like They Belong On A Prestigious Golf Course! Step Inside And Be Ready To Fall In LOVE. The Open Concept Main Floor Is A Dream Come True For Anyone Who Loves To Entertain. Whether You're Hosting Friends For Dinner Or Just Enjoying A Cozy Night In, This Space Is Perfect! And Don't Forget The Walk-Out To A Beautiful 2-Tier Back Deck, Complete With A Gas Hook-Up For Your BBQ - Summer Parties, Here You Come! The Kitchen? Absolutely Gorgeous! With A Massive Island w/Breakfast Bar, Quartz Countertops, And A Custom Backsplash, It's Designed For Those Who Love To Cook (Or Just Love A Beautiful Kitchen!). It's Got The Space And Style To Impress! Every Detail In This Home Has Been Thought Of - Crown Moulding, Upgraded Baseboards, Modern Light Fixtures, Shiplap Feature Walls, And Sleek California Shutters. It's The Perfect Mix Of Modern, Fresh, And Totally Move-In Ready! The Primary Suite Is Your Private Retreat, Complete With A Massive Walk-In Closet And A Gorgeous Ensuite Bath. And...No Need To Trek Downstairs To Do Laundry - The Laundry Room Is Conveniently Located Upstairs For Ultimate Ease! The Unfinished Basement Is A Blank Canvas Waiting For Your Personal Touch. Finish It To Suit Your Needs - A Home Office, A Rec Room, Or Even A Guest Suite. Or, Leave It Unfinished And Set Up Your Very Own Home Gym - The Possibilities Are Endless! Best Of All, Its Located In An Amazing, Family-Friendly Community Filled With Awesome Neighbours! Whether You're Just Starting Out, Or Growing Your Family, You'll Love The Warm, Welcoming Vibe Of This Neighbourhood. Don't Wait - This Home Has The Style, Functionality, And Space You've Been Searching For. Come See Why It's The Perfect Spot To Start Your Next Chapter!
Location
Province ON
County Durham
Community Sunderland
Area Durham
Region Sunderland
City Region Sunderland
Rooms
Family Room No
Basement Full, Unfinished
Kitchen 1
Interior
Interior Features Other
Cooling Central Air
Exterior
Exterior Feature Deck
Parking Features Private
Garage Spaces 3.0
Pool None
Roof Type Shingles
Total Parking Spaces 3
Building
Lot Description Irregular Lot
Foundation Poured Concrete
Others
Senior Community Yes
Read Less Info
Want to know what your home might be worth? Contact us for a FREE valuation!

Our team is ready to help you sell your home for the highest possible price ASAP
"My job is to find and attract mastery-based agents to the office, protect the culture, and make sure everyone is happy! "






