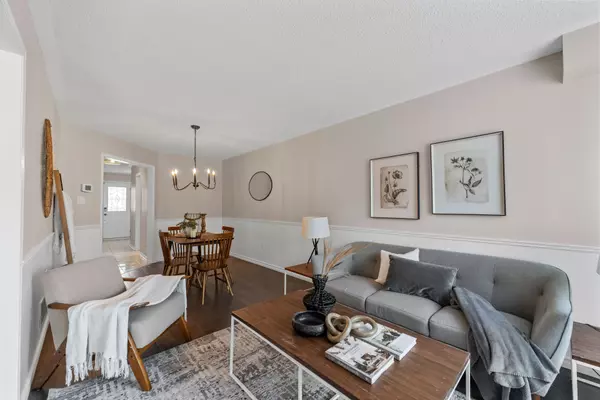$810,000
$789,900
2.5%For more information regarding the value of a property, please contact us for a free consultation.
4 Beds
3 Baths
SOLD DATE : 01/07/2025
Key Details
Sold Price $810,000
Property Type Multi-Family
Sub Type Semi-Detached
Listing Status Sold
Purchase Type For Sale
Approx. Sqft 1500-2000
MLS Listing ID E10410093
Sold Date 01/07/25
Style 2-Storey
Bedrooms 4
Annual Tax Amount $4,760
Tax Year 2023
Property Description
This lovely 3+1 Bedroom home in Pringle Creek is perfect for your growing family! Built in 2000, this bright and spacious home offers a harmonious blend of contemporary updates and timeless charm. Step inside and be greeted by a freshly painted interior, offering a crisp and inviting ambiance throughout. Large windows on the main level highlight the beautiful hardwood floors enhancing the home's natural elegance. The well-appointed Kitchen and spacious living areas are perfect for both entertaining and everyday living and the Breakfast Bar walks-out to the fully fenced Backyard. Upstairs a mid-storey Family Room with Cathedral Ceiling is the perfect cozy spot to watch a movie or read. The Primary Bedroom has a 4 piece ensuite, and a walk-in closet. Two other Bedrooms upstairs have double closets. The bonus room on the lower level, newly carpeted with broadloom, provides flexibility as an office, playroom, or fourth bedroom. Don't miss your opportunity to own this stunning Whitby residence that combines modern updates with the comfort of a well-established home.
Location
Province ON
County Durham
Community Pringle Creek
Area Durham
Zoning R2
Region Pringle Creek
City Region Pringle Creek
Rooms
Family Room Yes
Basement Finished
Kitchen 1
Separate Den/Office 1
Interior
Interior Features None
Cooling Central Air
Exterior
Parking Features Private
Garage Spaces 2.0
Pool None
Roof Type Asphalt Shingle
Lot Frontage 24.63
Lot Depth 110.01
Total Parking Spaces 2
Building
Foundation Poured Concrete
Read Less Info
Want to know what your home might be worth? Contact us for a FREE valuation!

Our team is ready to help you sell your home for the highest possible price ASAP
"My job is to find and attract mastery-based agents to the office, protect the culture, and make sure everyone is happy! "






