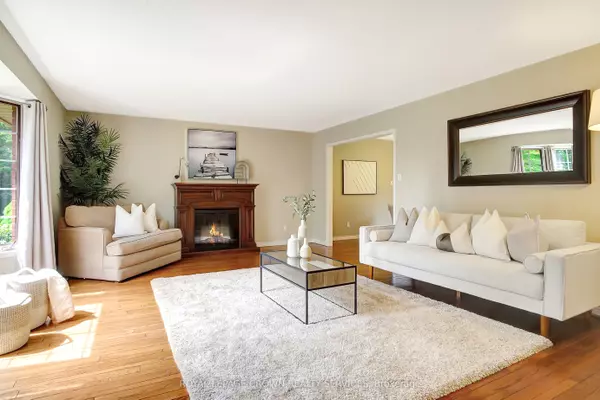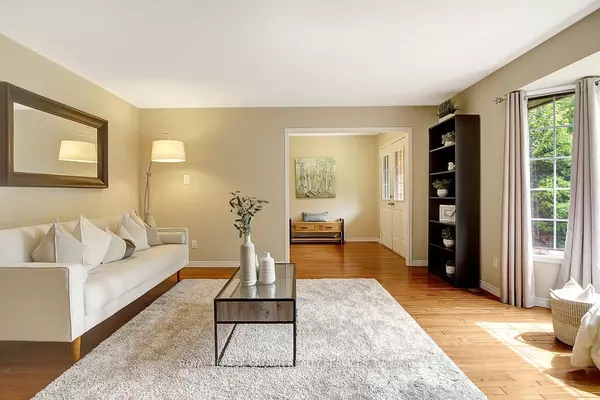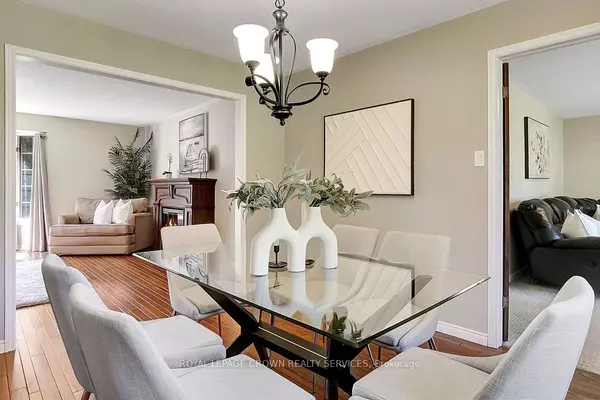$1,135,000
$1,189,900
4.6%For more information regarding the value of a property, please contact us for a free consultation.
4 Beds
3 Baths
0.5 Acres Lot
SOLD DATE : 11/08/2024
Key Details
Sold Price $1,135,000
Property Type Single Family Home
Sub Type Rural Residential
Listing Status Sold
Purchase Type For Sale
Approx. Sqft 1500-2000
MLS Listing ID X9297210
Sold Date 11/08/24
Style Bungalow
Bedrooms 4
Annual Tax Amount $6,192
Tax Year 2024
Lot Size 0.500 Acres
Property Description
Escape the city's hustle & find your dream home in this beautiful bungalow, perfect for families of any size. Situated on a large rural property, its just minutes from the city offering the best of both worlds - tranquil country living with easy urban access. The spacious 4-BR, 3-bath home, features a warm main floor with a large living room that fills with sun from the southern exposed windows in the front. The cozy family room in the back makes you feel more like you're in a sunroom, with that indoor-outdoor vibe. The kitchen is also situated at the back between the dining room & kitchenette; a great space to enjoy a hot cup of coffee or for kids to do their homework. The 2-car garage also includes a mudroom where the kids coats & school bags can be stored. The finished lower level is a versatile space, designed to grow with your family's needs. Whether you're envisioning a fun hangout area for teens or private living quarters for aging parents; this space can adapt to your lifestyle. The kitchen rough-in would easily allow you to turn the lower level into its own separate living space, complete with a large rec room with wood burning fireplace, workout room, a spacious bedroom, bathroom & separate entrance. This idyllic property is surrounded by mature trees providing natural privacy & a serene backdrop. Imagine hosting family BBQs & enjoying evening campfires under the stars or add a pool to complement the existing hot tub creating the ultimate backyard oasis. Consider creating a mini homestead with back up power already in place, just add a veggie garden & chicken coup. The potential this large rural property has is endless & is the perfect playground for children to learn & grow, as well as a peaceful retreat for adults to escape & enjoy the simplicity & peace of nature. This home is more than just a place to liveit's a place where your family can grow & thrive, and where every season brings new adventures making memories to last a lifetime.
Location
Province ON
County Waterloo
Area Waterloo
Zoning 2A-RR
Rooms
Family Room Yes
Basement Finished, Separate Entrance
Kitchen 1
Separate Den/Office 1
Interior
Interior Features Water Softener, Water Heater
Cooling Central Air
Fireplaces Number 2
Fireplaces Type Electric, Wood
Exterior
Parking Features Private
Garage Spaces 12.0
Pool None
Roof Type Asphalt Shingle
Total Parking Spaces 12
Building
Foundation Poured Concrete
Read Less Info
Want to know what your home might be worth? Contact us for a FREE valuation!

Our team is ready to help you sell your home for the highest possible price ASAP
"My job is to find and attract mastery-based agents to the office, protect the culture, and make sure everyone is happy! "






