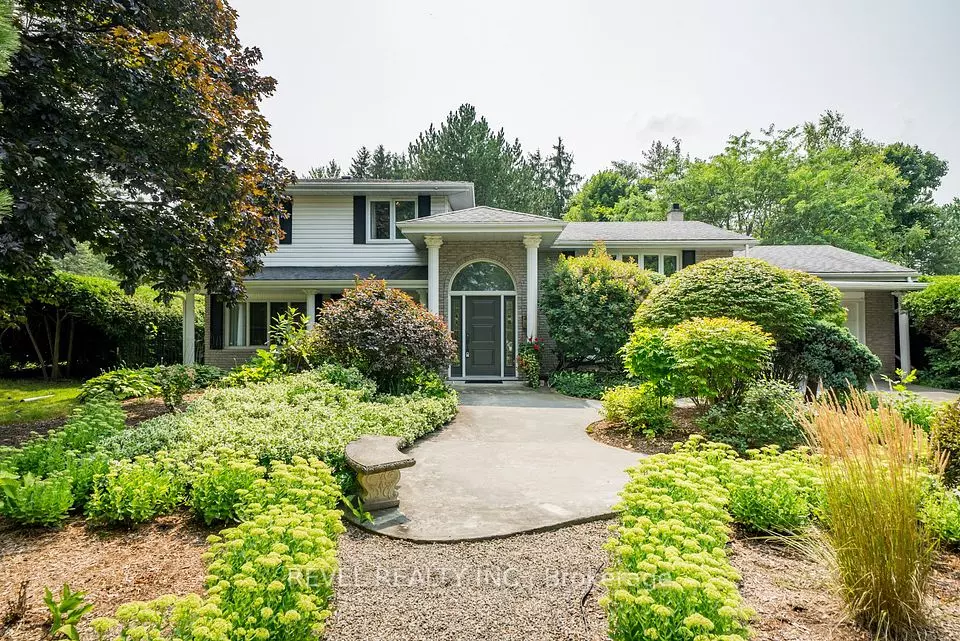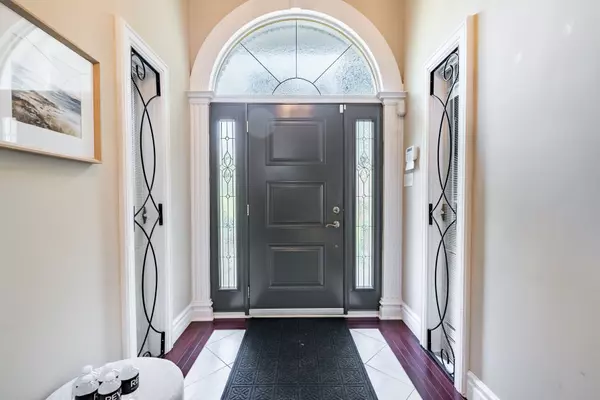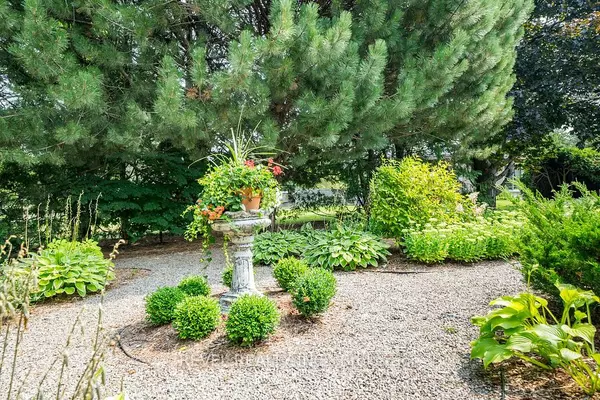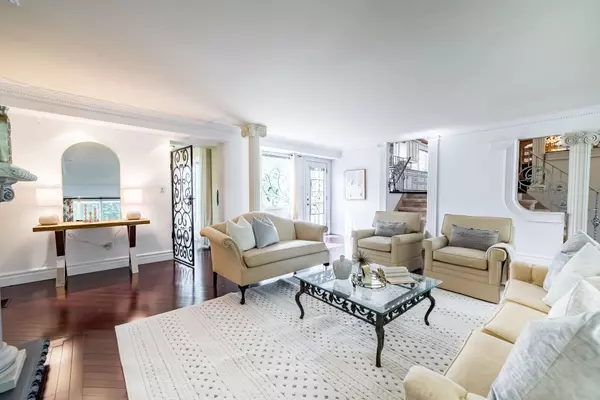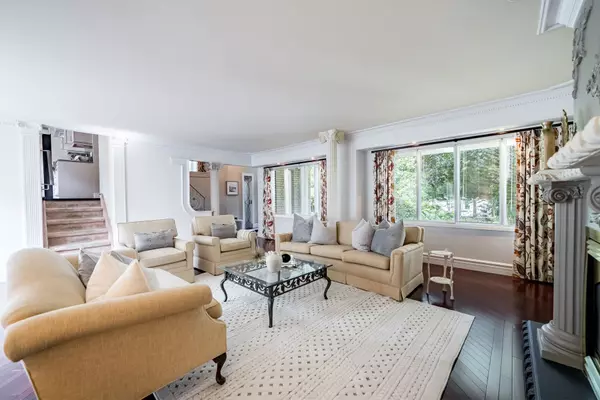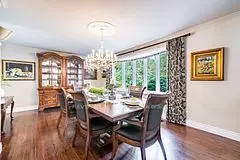$935,000
$998,900
6.4%For more information regarding the value of a property, please contact us for a free consultation.
3 Beds
3 Baths
SOLD DATE : 01/08/2025
Key Details
Sold Price $935,000
Property Type Single Family Home
Sub Type Detached
Listing Status Sold
Purchase Type For Sale
MLS Listing ID X9361895
Sold Date 01/08/25
Style Sidesplit 3
Bedrooms 3
Annual Tax Amount $5,597
Tax Year 2024
Property Description
Welcome to 919 Valleyview Peterborough, This stunning 2+1 Bedroom 3 Bath home looks straight out of your favourite decorating magazines. It boasts exquisite plaster moldings and columns. Dream kitchen features top-of-the-line appliances, including two built-in ovens, stainless steel refrigerator and dishwasher. Additional highlights include a Jenn-Air gas cooktop with electric griddle, a spacious 7' pantry, pot & pan drawers, and solid countertops. Formal dining room with large picture window looking out to the front gardens. Bonus adjacent sunroom to the expansive main floor family room, offering a perfect space for relaxation or in law suite with own bath, kitchen & bedroom area. The backyard is an entertainer's paradise with a huge 20' x 40' Roman-shaped heated in-ground pool, complete with an elaborate pool house that includes a kitchenette and eating area. The pool area is enclosed by wrought iron fencing and features stamped cement patios, and mature trees, all surrounded by a ten-foot-high hedge for ultimate privacy. Attached single car drive thru garage, large private driveway for plenty of parking. This home shows pride of ownership, meticulously maintained & an entertainers dream home. This home is situated in a desired area, close to walking & biking trails, hospital, restaurants & shopping. Book a showing today & make this your next Home.
Location
Province ON
County Peterborough
Community Monaghan
Area Peterborough
Zoning RES
Region Monaghan
City Region Monaghan
Rooms
Family Room Yes
Basement Partially Finished
Kitchen 2
Separate Den/Office 1
Interior
Interior Features Built-In Oven, Countertop Range, In-Law Capability
Cooling Central Air
Fireplaces Number 2
Fireplaces Type Natural Gas, Living Room, Family Room
Exterior
Exterior Feature Patio, Year Round Living, Privacy, Landscaped
Parking Features Private Double
Garage Spaces 7.0
Pool Inground
View Pool, Trees/Woods
Roof Type Shingles
Lot Frontage 80.0
Lot Depth 271.48
Total Parking Spaces 7
Building
Foundation Concrete
New Construction false
Others
Senior Community No
Security Features Security System
Read Less Info
Want to know what your home might be worth? Contact us for a FREE valuation!

Our team is ready to help you sell your home for the highest possible price ASAP
"My job is to find and attract mastery-based agents to the office, protect the culture, and make sure everyone is happy! "

