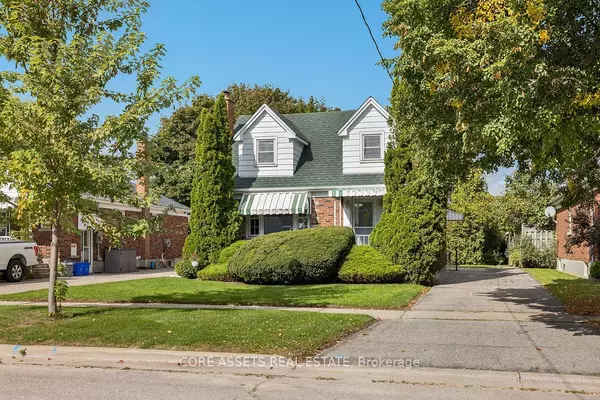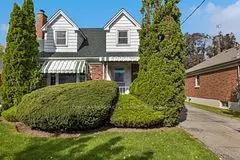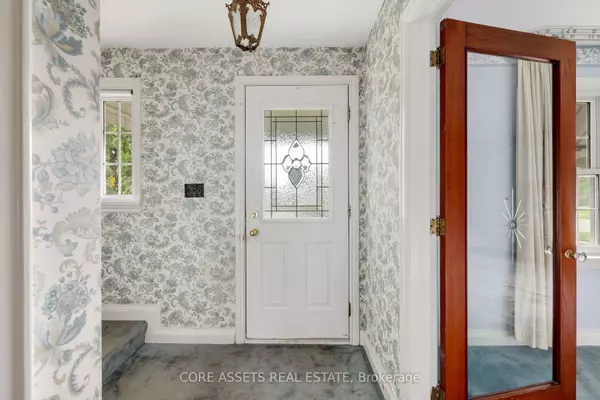$625,000
$629,900
0.8%For more information regarding the value of a property, please contact us for a free consultation.
3 Beds
1 Bath
SOLD DATE : 12/16/2024
Key Details
Sold Price $625,000
Property Type Single Family Home
Sub Type Detached
Listing Status Sold
Purchase Type For Sale
MLS Listing ID E9393579
Sold Date 12/16/24
Style 1 1/2 Storey
Bedrooms 3
Annual Tax Amount $4,008
Tax Year 2024
Property Description
Welcome to 400 Elgin St E! Prime Opportunity For Those Looking To Update / Renovate A Family Home On Large 46 ft x 113.25 ft Lot On Quiet, Tree-Lined Street, Complete With 3 Bedrooms, Huge Backyard And Partly Finished Basement! The Main Floor Features a Bright and Functional Living Room With Fireplace, A Separate Dining Room Space, And A Spacious Kitchen That Overlooks The Private Backyard. Upstairs, 3 Large Bedrooms Provide Ample Space For Growing Families And Room To Reconfigure As Needed. The Finished Basement Includes Large Rec Room With Good Ceiling Height, Additional Storage Space, Plus A Bonus Cold Storage Room. This Family Home Allows For Endless Opportunities To Finish To Your Taste - Move-in And Update Or Build Your Dream Home! Ample Parking On A Long Private Drive.
Location
Province ON
County Durham
Community O'Neill
Area Durham
Region O'Neill
City Region O'Neill
Rooms
Family Room No
Basement Finished
Kitchen 1
Interior
Interior Features Other
Cooling Central Air
Exterior
Parking Features Private
Garage Spaces 4.0
Pool None
Roof Type Asphalt Shingle
Lot Frontage 46.0
Lot Depth 113.25
Total Parking Spaces 4
Building
Foundation Poured Concrete
Read Less Info
Want to know what your home might be worth? Contact us for a FREE valuation!

Our team is ready to help you sell your home for the highest possible price ASAP
"My job is to find and attract mastery-based agents to the office, protect the culture, and make sure everyone is happy! "






