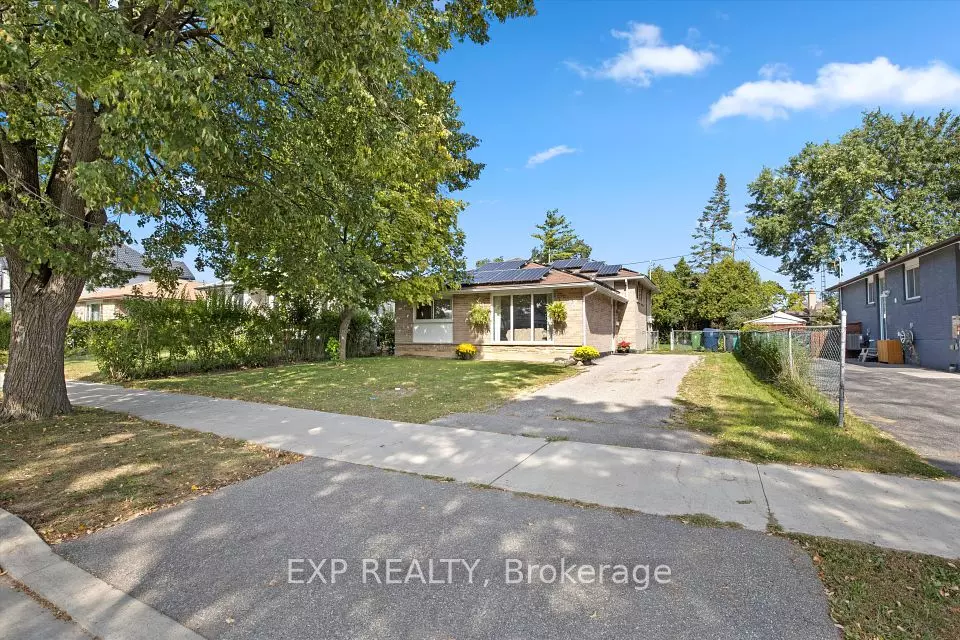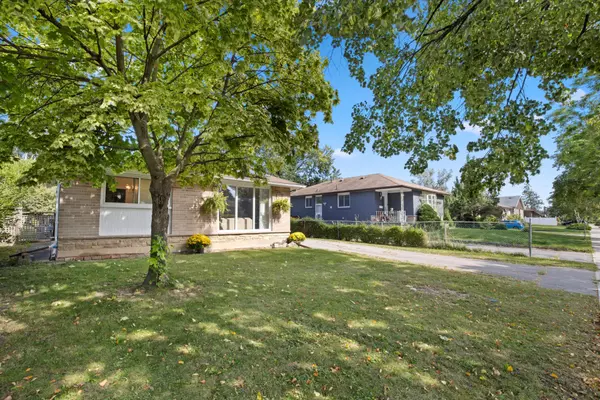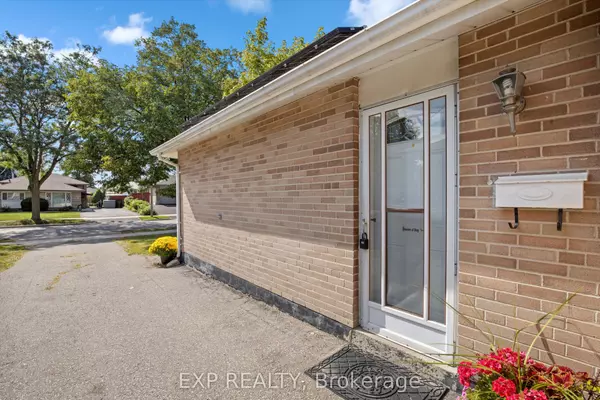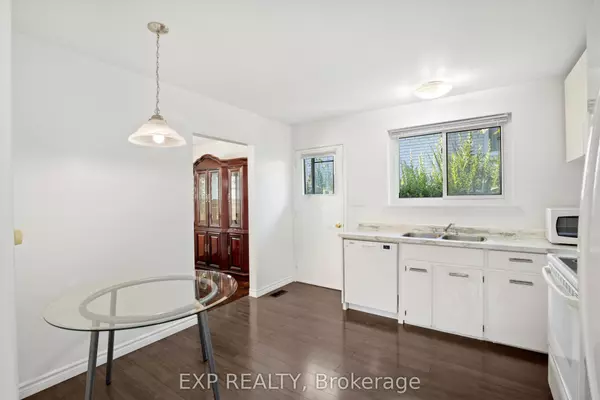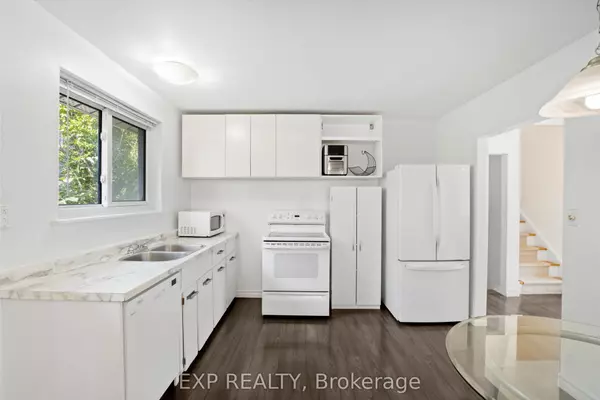$865,000
$868,888
0.4%For more information regarding the value of a property, please contact us for a free consultation.
3 Beds
3 Baths
SOLD DATE : 11/28/2024
Key Details
Sold Price $865,000
Property Type Single Family Home
Sub Type Detached
Listing Status Sold
Purchase Type For Sale
Subdivision Mount Olive-Silverstone-Jamestown
MLS Listing ID W9381760
Sold Date 11/28/24
Style Backsplit 3
Bedrooms 3
Annual Tax Amount $3,469
Tax Year 2024
Property Sub-Type Detached
Property Description
Check out this amazing property at 27 Blackbush Dr in Etobicoke! This lovely back split home sits on a large 50 FT X 110 FT deep lot,and is located in the highly desirable family neighbourhood of Mount Olive - Silverstone - Jamestown, surrounded by parks, schools,transit, and shopping. It's the perfect fit for families! This 3-bedroom home has 2.5 washrooms and a fully finished lower area with moreoversized windows and accessible crawl space for extra storage area. You'll enjoy central air, hardwood floors, and neutral colorsthroughout the home. The main floor features a large window in the living room that floods the house with natural light, With sideentrances from both the kitchen and the main entry of the home and easy step-up staircases that are convenient for everyone. Andhere's the best part - it's a solar-powered property that generates income! Take advantage of this fantastic opportunity to own a homelike this, Come and take a look for yourself!
Location
Province ON
County Toronto
Community Mount Olive-Silverstone-Jamestown
Area Toronto
Rooms
Family Room Yes
Basement Finished, Crawl Space
Kitchen 1
Interior
Interior Features Water Heater, Solar Owned, Carpet Free, Storage
Cooling Central Air
Exterior
Parking Features Private
Pool None
Roof Type Asphalt Shingle
Lot Frontage 50.0
Lot Depth 110.0
Total Parking Spaces 2
Building
Foundation Poured Concrete
Read Less Info
Want to know what your home might be worth? Contact us for a FREE valuation!

Our team is ready to help you sell your home for the highest possible price ASAP
"My job is to find and attract mastery-based agents to the office, protect the culture, and make sure everyone is happy! "

