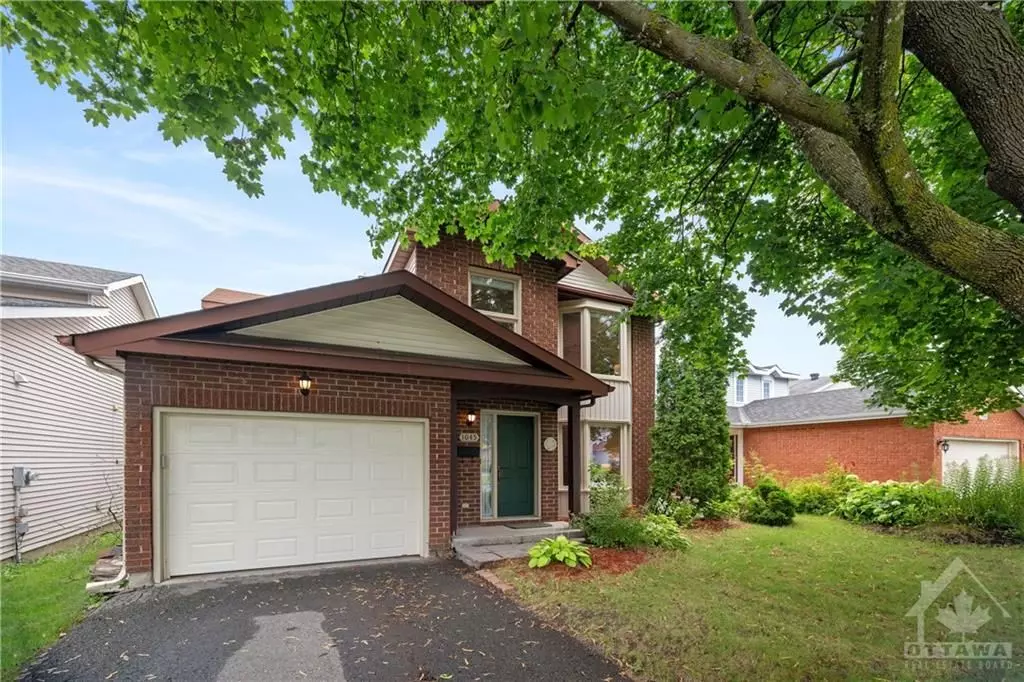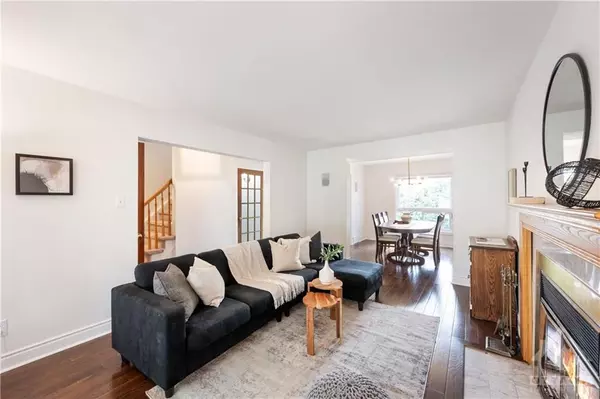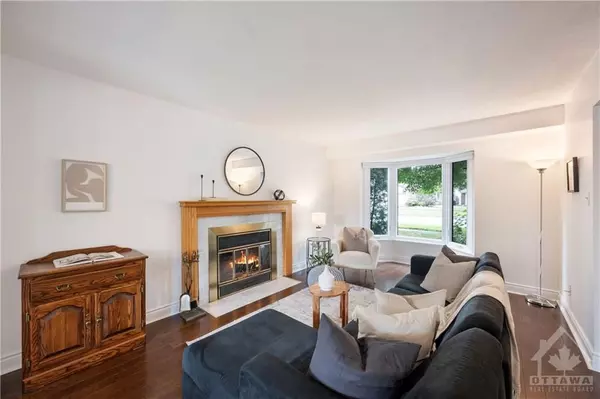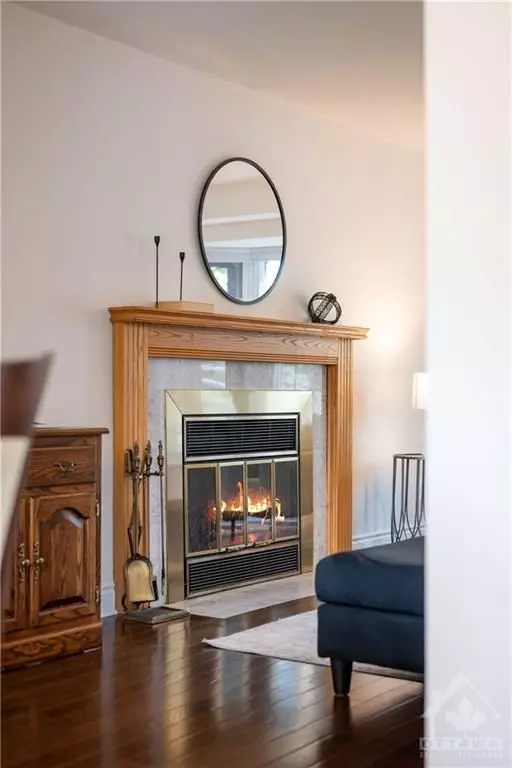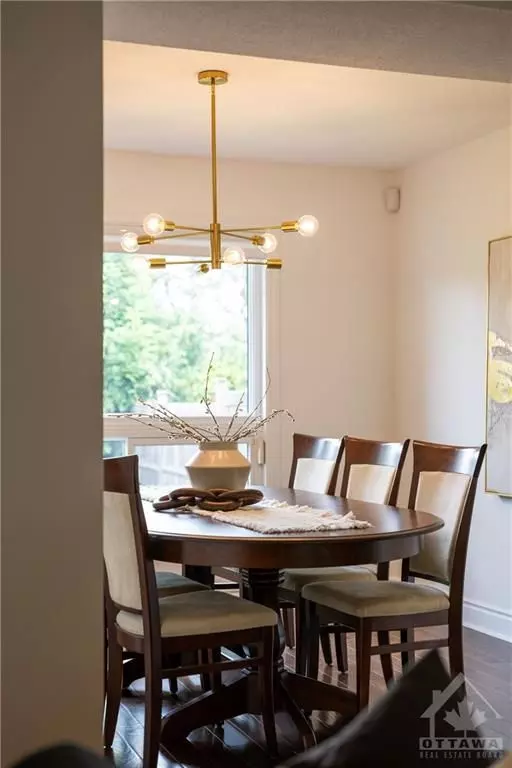$685,000
$699,000
2.0%For more information regarding the value of a property, please contact us for a free consultation.
3 Beds
3 Baths
SOLD DATE : 01/02/2025
Key Details
Sold Price $685,000
Property Type Single Family Home
Sub Type Detached
Listing Status Sold
Purchase Type For Sale
MLS Listing ID X9523154
Sold Date 01/02/25
Style 2-Storey
Bedrooms 3
Annual Tax Amount $4,992
Tax Year 2024
Property Description
Flooring: Tile, Under a canopy of mature trees, this detached house is ready to make your family feel at home. The front foyer has a wide closet for all your gear and the second inside door allows you to greet guests or get organized to step out without any pets or children escaping. The bright living room flows into the dining room, perfect for hosting and entertaining. The spacious kitchen is outfitted with SS appliances, lots of cupboard storage, a sunny eat-in nook and a walk- out to the fully fenced backyard. Upstairs, the grand primary bedroom is your private retreat. With a full ensuite, large walk-in closet and cozy seating area, you can close the door and unwind at the day's end. 2 additional bedrooms, both with large closets, and full bath are also upstairs. The finished basement offers ample storage and flex space that can set up as a guest room, home office, den or recreation room. Close to schools, parks and everyday amenities, this home is ready for making new memories with your family!, Flooring: Hardwood, Flooring: Carpet Wall To Wall
Location
Province ON
County Ottawa
Community 3808 - Hunt Club Park
Area Ottawa
Zoning R1Y[568]
Region 3808 - Hunt Club Park
City Region 3808 - Hunt Club Park
Rooms
Family Room Yes
Basement Full, Finished
Interior
Interior Features Water Heater Owned, Other
Cooling Central Air
Fireplaces Number 1
Fireplaces Type Wood
Exterior
Garage Spaces 3.0
Roof Type Asphalt Shingle
Lot Frontage 39.32
Lot Depth 98.33
Total Parking Spaces 3
Building
Foundation Concrete
Read Less Info
Want to know what your home might be worth? Contact us for a FREE valuation!

Our team is ready to help you sell your home for the highest possible price ASAP
"My job is to find and attract mastery-based agents to the office, protect the culture, and make sure everyone is happy! "

