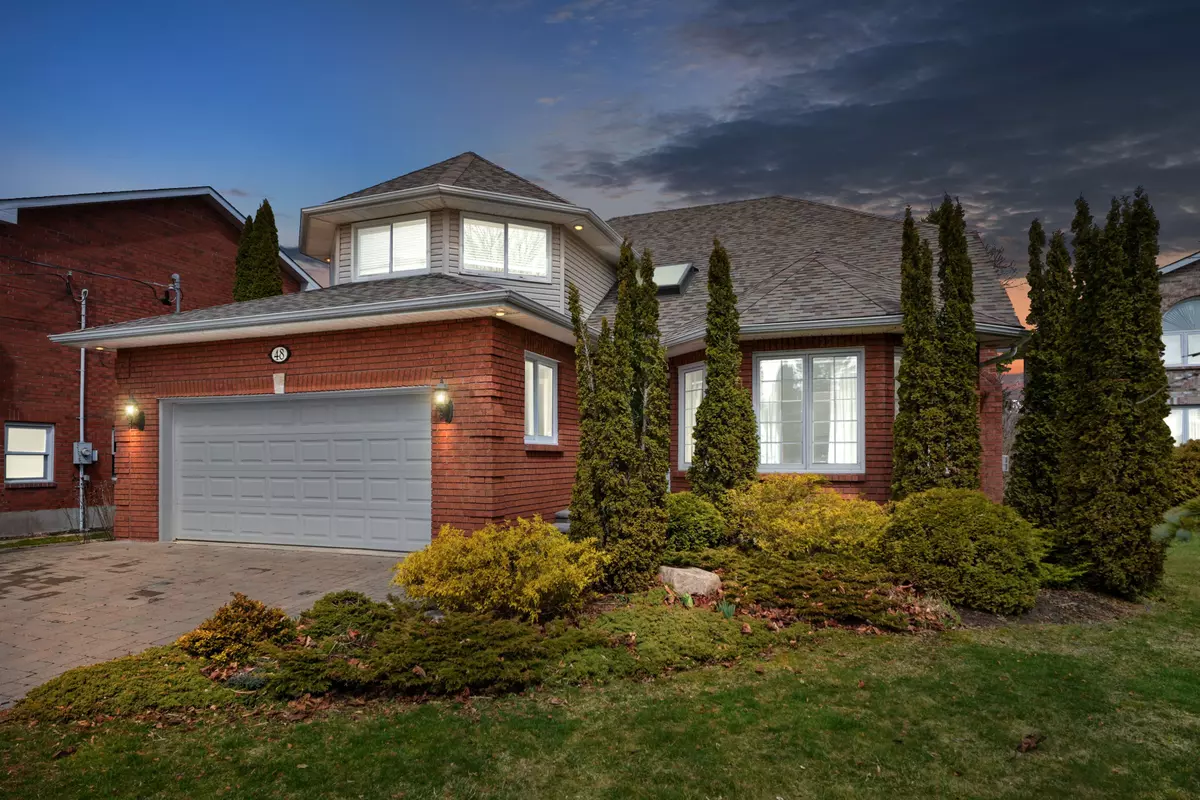$1,047,500
$1,100,000
4.8%For more information regarding the value of a property, please contact us for a free consultation.
5 Beds
4 Baths
SOLD DATE : 12/04/2024
Key Details
Sold Price $1,047,500
Property Type Single Family Home
Sub Type Detached
Listing Status Sold
Purchase Type For Sale
Approx. Sqft 2500-3000
MLS Listing ID X10416124
Sold Date 12/04/24
Style 2-Storey
Bedrooms 5
Annual Tax Amount $6,916
Tax Year 2023
Property Description
Client RemarksExplore the idyllic family retreat nestled in Cobourg's tranquil west end, a stone's throw away from the captivating shores of Lake Ontario. Situated in a serene, family-oriented neighborhood, this residence extends a gracious invitation with its impressive entrance featuring a sweeping curved staircase. Cross the threshold to discover an airy living and dining space embellished with gleaming hardwood floors, elegant crown molding, and a gas fireplace nestled within a charming curved window alcove. The kitchen showcases opulent wooden cabinetry, premium countertops, stainless steel appliances, and a delightful tile backsplash. Seamlessly connected, the family room exudes warmth with its fireplace and skylights, offering a cozy haven. The main level also accommodates a versatile guest bedroom or office, a practical laundry room with garage access, and a well-appointed bathroom. Ascend to the upper floor to find the primary suite boasting dual walk-in closets and a lavish ensuite complete with a glass shower and jetted tub. Three additional sun-drenched bedrooms and a sky-lit full bathroom round out the second story. The recently completed basement presents boundless opportunities, including a recreational area with a fireplace, a dedicated office space, and another bathroom. Outside, relish in the tranquility of the lush garden oasis in the secluded backyard, bordered by Cobourg Creek. Enhanced by mature trees and meticulous landscaping, this retreat offers a serene escape mere steps from downtown conveniences and swift access to the 401. Your envisioned abode awaits!
Location
Province ON
County Northumberland
Community Cobourg
Area Northumberland
Zoning R2
Region Cobourg
City Region Cobourg
Rooms
Family Room Yes
Basement Full, Partially Finished
Kitchen 1
Interior
Interior Features Sump Pump, Auto Garage Door Remote
Cooling Central Air
Exterior
Parking Features Private Double
Garage Spaces 6.0
Pool None
Roof Type Asphalt Shingle
Lot Frontage 60.02
Lot Depth 183.72
Total Parking Spaces 6
Building
Foundation Concrete Block
Read Less Info
Want to know what your home might be worth? Contact us for a FREE valuation!

Our team is ready to help you sell your home for the highest possible price ASAP
"My job is to find and attract mastery-based agents to the office, protect the culture, and make sure everyone is happy! "

