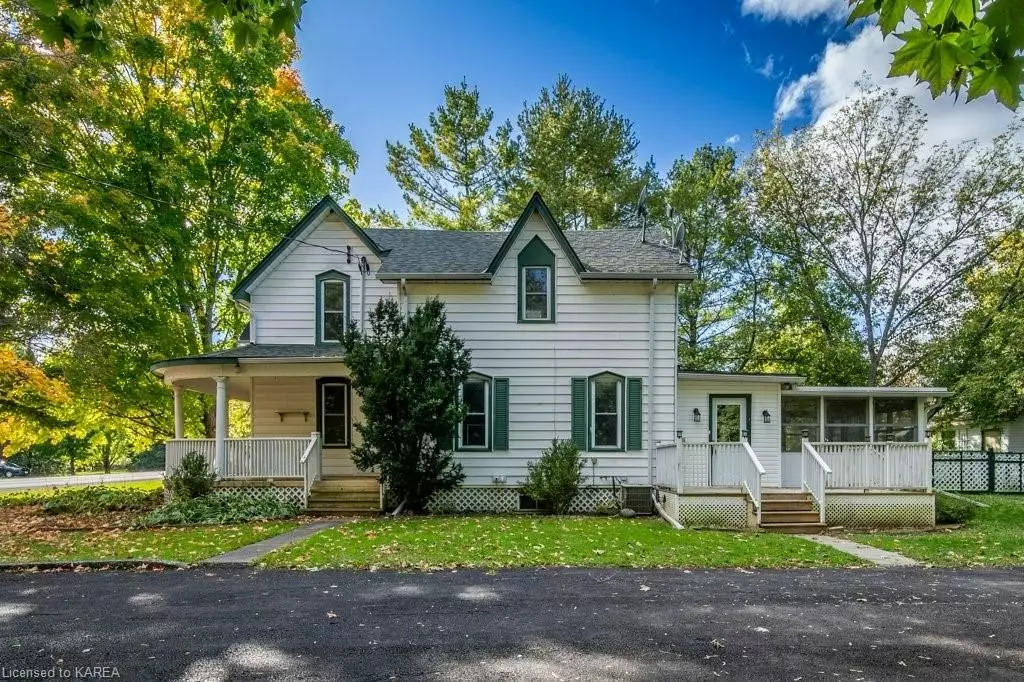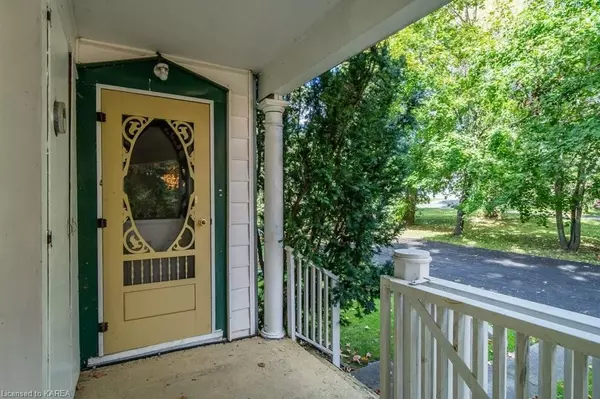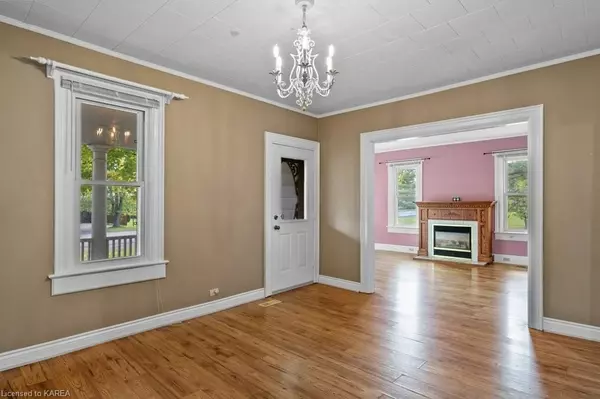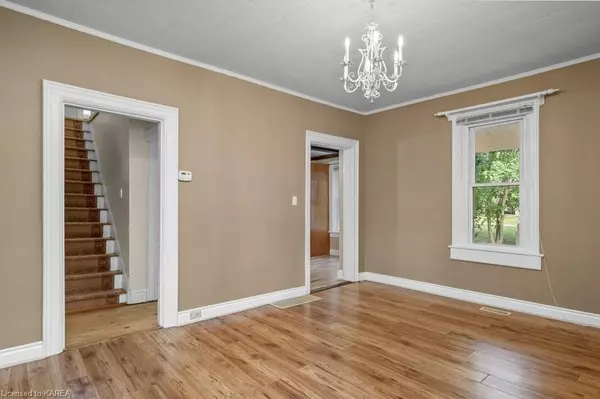$525,000
$499,900
5.0%For more information regarding the value of a property, please contact us for a free consultation.
4 Beds
2 Baths
1,994 SqFt
SOLD DATE : 12/12/2024
Key Details
Sold Price $525,000
Property Type Single Family Home
Sub Type Detached
Listing Status Sold
Purchase Type For Sale
Square Footage 1,994 sqft
Price per Sqft $263
MLS Listing ID X9412950
Sold Date 12/12/24
Style 2-Storey
Bedrooms 4
Annual Tax Amount $2,523
Tax Year 2024
Lot Size 0.500 Acres
Property Description
Step into this charming 4-bedroom, 1.5-bathroom home, built in 1910, where timeless character meets modern updates. The inviting wrap-around covered porch welcomes you from both the front and side, offering the perfect spot to enjoy the peaceful surroundings. With three convenient entrances, including one that opens into a functional mudroom, this home is designed with ease and practicality in mind. Inside, you'll find a cozy family room with a natural gas fireplace, providing warmth and comfort on cooler days. The sunroom at the back of the house is a true highlight, filled with natural light from the surrounding windows, making it the perfect spot to relax. The partially fenced yard offers a safe space for small children or pets to play, and the quiet neighborhood provides a sense of tranquility while still being close to amenities. Located just 10 minutes from Quinte Mall and large stores, and only a short walk from Harmony Public School, this home is ideal for families seeking a balance of charm, convenience, and a peaceful setting. Gas furnace is owned (approx 9 yrs old), HWT is owned, water softener is a rental, AC is owned (approx 15 yrs old), Roof (approx 8 yrs old), 200 AMP electrical breaker.
Location
Province ON
County Hastings
Area Hastings
Zoning RR
Rooms
Family Room Yes
Basement Unfinished, Partial Basement
Kitchen 1
Interior
Interior Features Unknown
Cooling Central Air
Fireplaces Type Family Room
Exterior
Exterior Feature Deck, Porch, Year Round Living
Parking Features Other
Garage Spaces 5.0
Pool None
Roof Type Asphalt Rolled
Lot Frontage 228.0
Lot Depth 156.66
Total Parking Spaces 5
Building
Foundation Stone
New Construction false
Others
Senior Community Yes
Read Less Info
Want to know what your home might be worth? Contact us for a FREE valuation!

Our team is ready to help you sell your home for the highest possible price ASAP
"My job is to find and attract mastery-based agents to the office, protect the culture, and make sure everyone is happy! "






