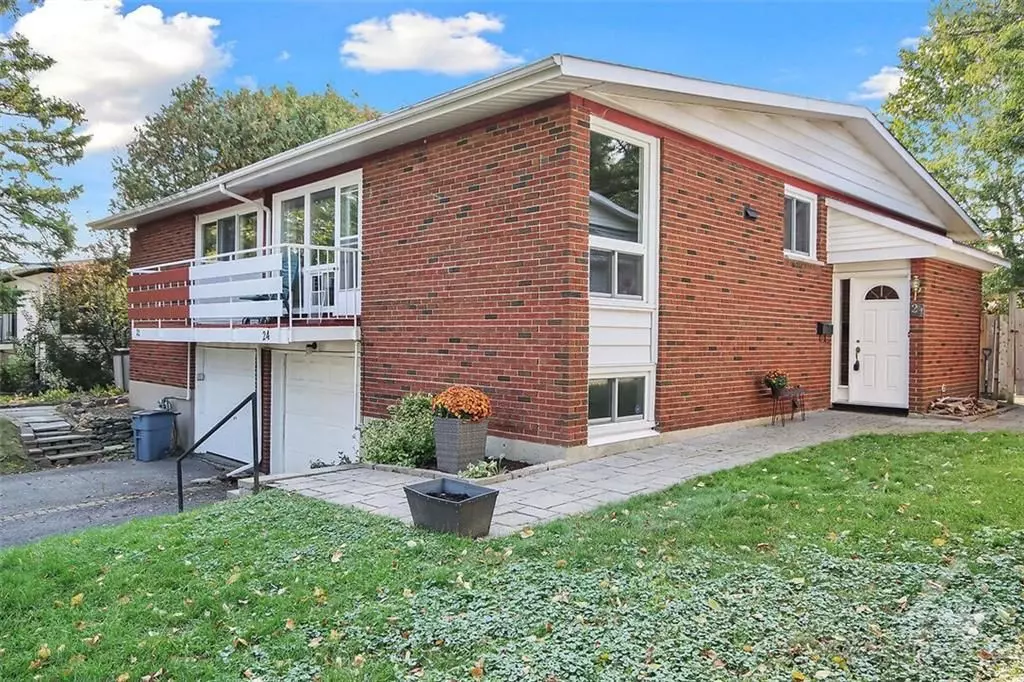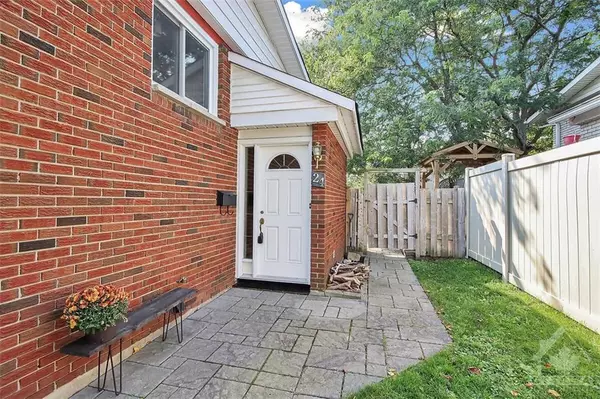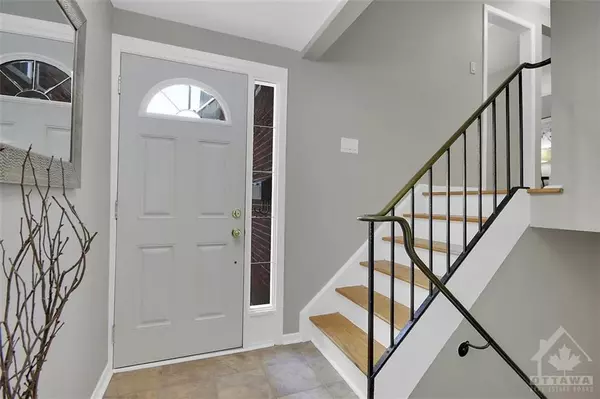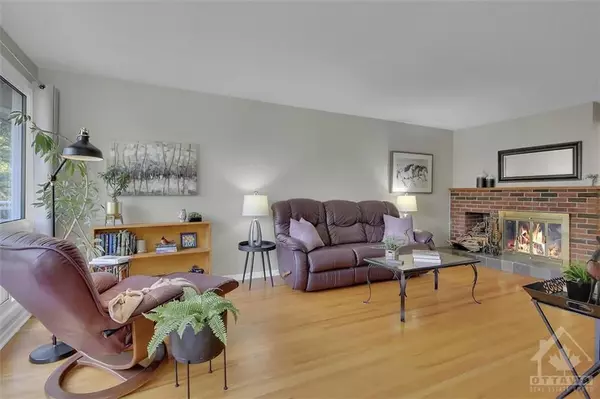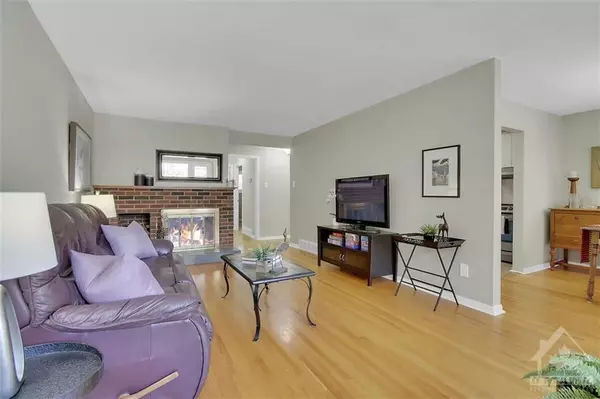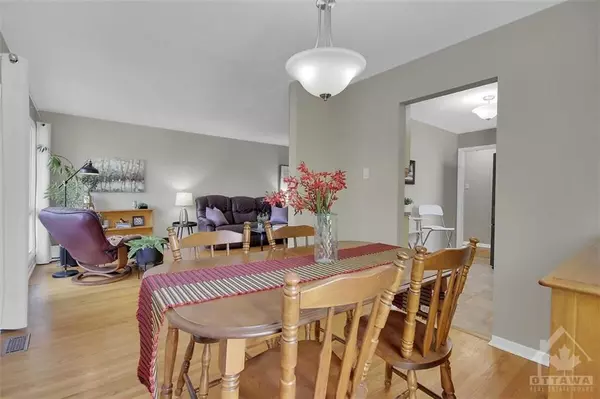$577,000
$564,900
2.1%For more information regarding the value of a property, please contact us for a free consultation.
4 Beds
2 Baths
SOLD DATE : 11/15/2024
Key Details
Sold Price $577,000
Property Type Multi-Family
Sub Type Semi-Detached
Listing Status Sold
Purchase Type For Sale
MLS Listing ID X9523324
Sold Date 11/15/24
Style Other
Bedrooms 4
Annual Tax Amount $4,091
Tax Year 2024
Property Description
Flooring: Hardwood, Flooring: Ceramic, Flooring: Laminate, Looking for a wonderful home in an established walkable neighbourhood in Ottawa? This is an absolutely delightful 4 bedroom, 2 full bath home on a quiet crescent in the amazing community of Parkwood Hills! Amenities galore-beautiful parks, recreation, with Movati right around the corner, lots of walking & biking trails, great schools, groceries, restaurants and shops of all kinds! Freshly painted in soft neutral tones, gorgeous hardwood floors, woodburning firepace for those cozy Fall nights, 5 appliances, vinyl windows, 2 upgraded Bathrooms, central air,'15, roof '23, chimney '24, attached garage with inside entry, interlock stone walkways & rear stone patio for outdoor dining, barbecuing or simply relaxing in the westfacing private backyard! Come on over, you will be so glad you did!!
Location
Province ON
County Ottawa
Community 7202 - Borden Farm/Stewart Farm/Carleton Heights/Parkwood Hills
Area Ottawa
Zoning Residential
Region 7202 - Borden Farm/Stewart Farm/Carleton Heights/Parkwood Hills
City Region 7202 - Borden Farm/Stewart Farm/Carleton Heights/Parkwood Hills
Rooms
Family Room Yes
Basement Full, Finished
Separate Den/Office 2
Interior
Interior Features Water Heater Owned, Other
Cooling Central Air
Fireplaces Number 1
Fireplaces Type Wood
Exterior
Parking Features Inside Entry
Garage Spaces 3.0
Roof Type Asphalt Shingle
Lot Frontage 35.0
Lot Depth 100.0
Total Parking Spaces 3
Building
Foundation Block
Read Less Info
Want to know what your home might be worth? Contact us for a FREE valuation!

Our team is ready to help you sell your home for the highest possible price ASAP
"My job is to find and attract mastery-based agents to the office, protect the culture, and make sure everyone is happy! "

