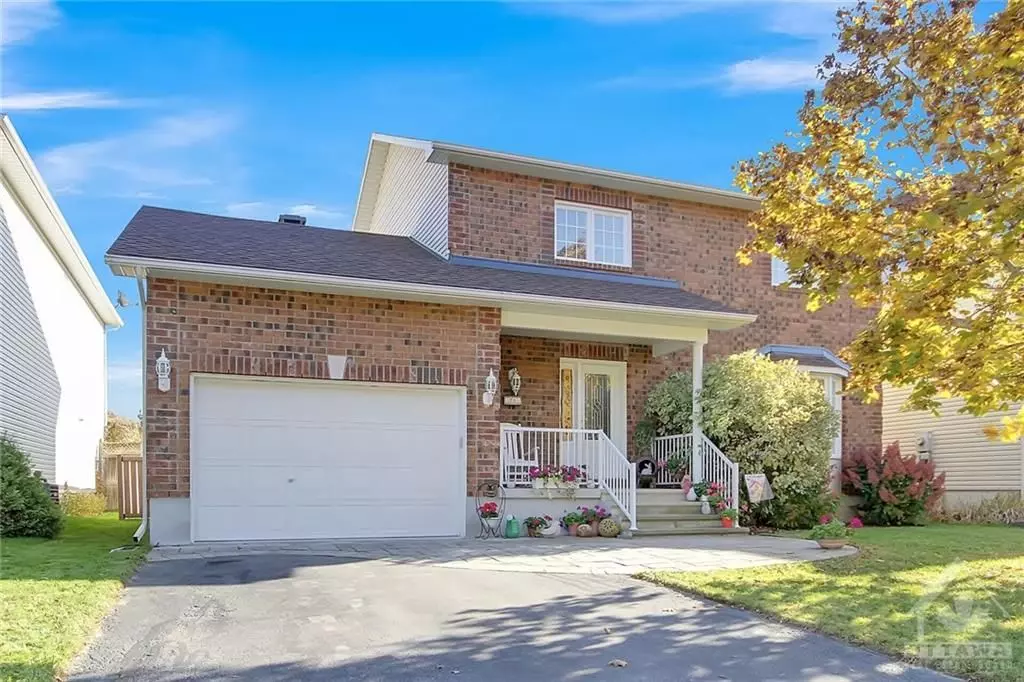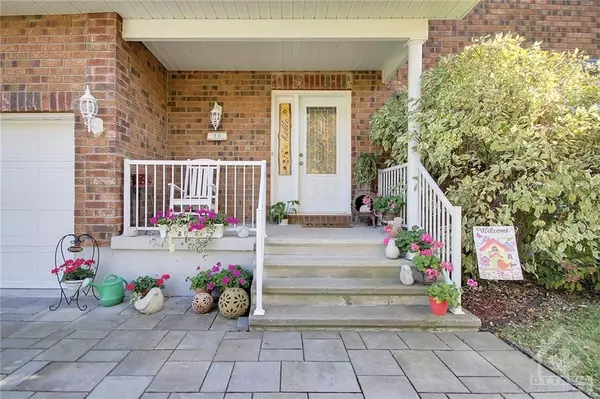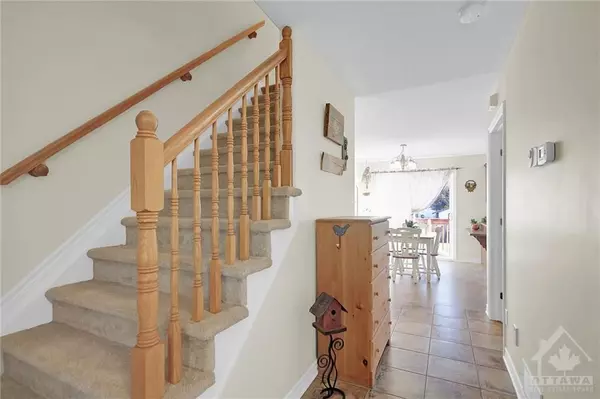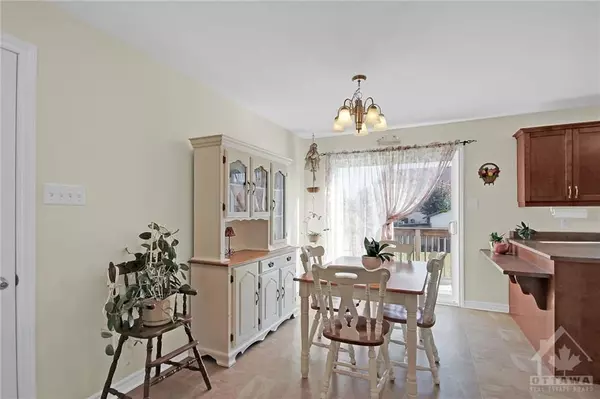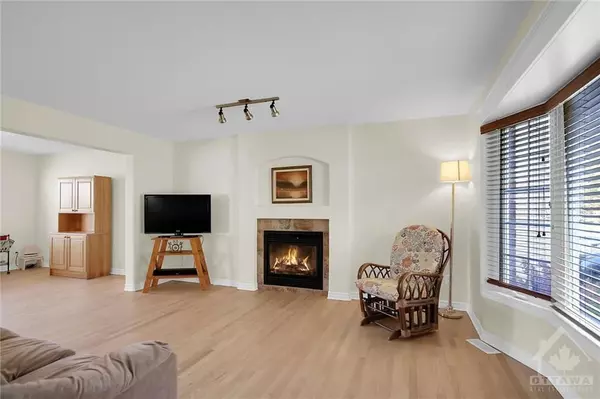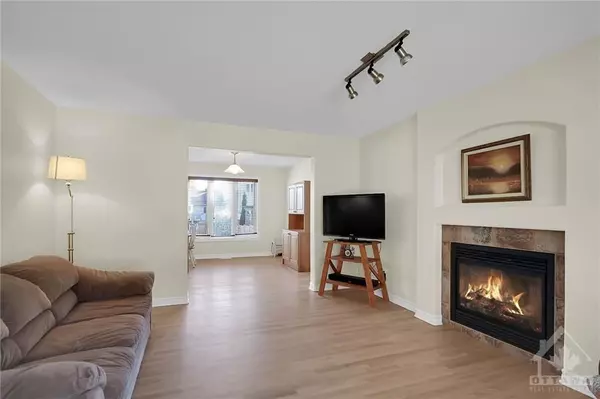$599,000
$599,000
For more information regarding the value of a property, please contact us for a free consultation.
3 Beds
3 Baths
SOLD DATE : 11/25/2024
Key Details
Sold Price $599,000
Property Type Single Family Home
Sub Type Detached
Listing Status Sold
Purchase Type For Sale
MLS Listing ID X9523518
Sold Date 11/25/24
Style 2-Storey
Bedrooms 3
Annual Tax Amount $4,205
Tax Year 2024
Property Description
Welcome to this well-maintained 3-bedroom, 2.5-bathroom home situated in a vibrant, family-friendly community! Step inside to find a bright and spacious living area, perfect for entertaining and family gatherings. The well-appointed kitchen has ample storage, with a cozy breakfast area for morning meals. Each bedroom offers plenty of space and closet storage, ensuring comfort for everyone. The primary bedroom has a 4-pc ensuite and a walk-in closet. The home offers the convenience of main floor laundry. The over-sized garage leaves plenty of space for a car and storage The basement is yours to finish as you wish. Enjoy outdoor living in your large private backyard, ideal for summer barbecues and playtime. Conveniently located near parks, schools, and shopping, this home provides easy access to everything you need. Don't miss the opportunity to create lasting memories in this wonderful neighborhood! Schedule your viewing today!, Flooring: Hardwood, Flooring: Ceramic, Flooring: Carpet Wall To Wall
Location
Province ON
County Prescott And Russell
Community 602 - Embrun
Area Prescott And Russell
Zoning Residential
Region 602 - Embrun
City Region 602 - Embrun
Rooms
Basement Full, Unfinished
Interior
Cooling Central Air
Fireplaces Number 1
Fireplaces Type Natural Gas
Exterior
Parking Features Inside Entry
Garage Spaces 5.0
Roof Type Asphalt Shingle
Lot Frontage 53.26
Lot Depth 109.8
Total Parking Spaces 5
Building
Foundation Concrete
Read Less Info
Want to know what your home might be worth? Contact us for a FREE valuation!

Our team is ready to help you sell your home for the highest possible price ASAP
"My job is to find and attract mastery-based agents to the office, protect the culture, and make sure everyone is happy! "

