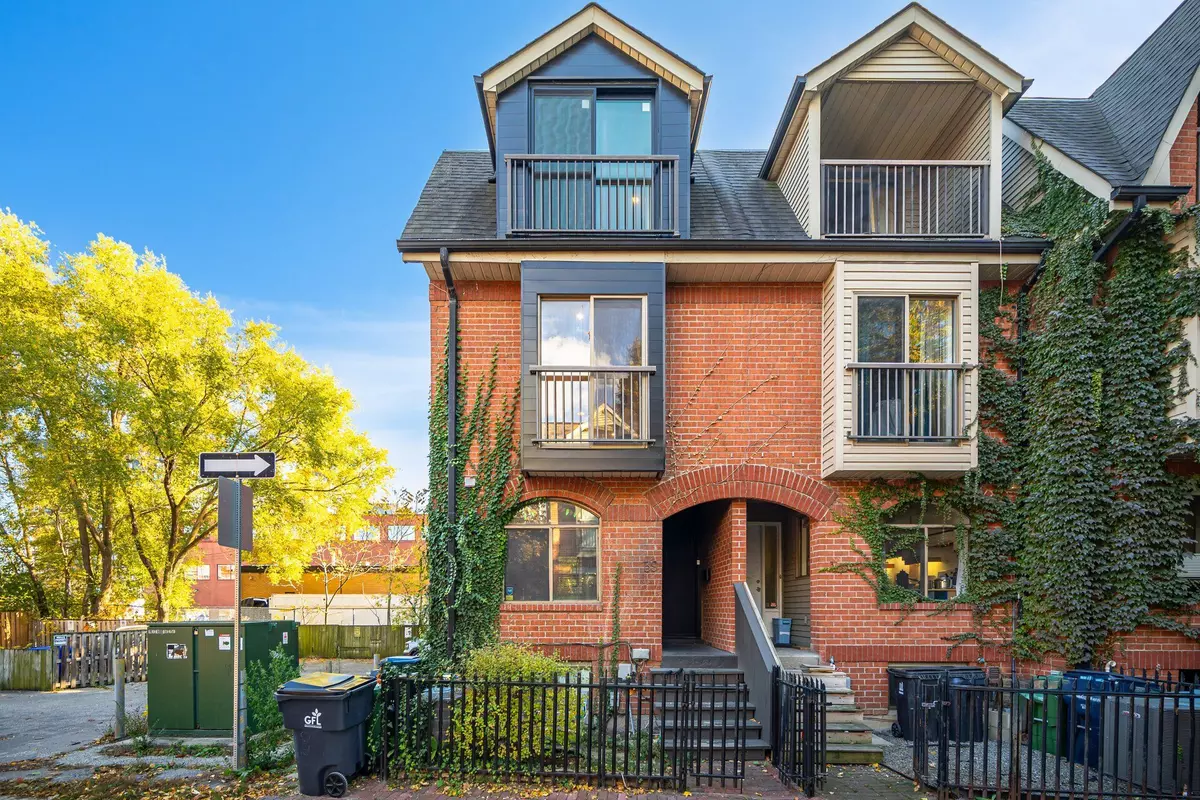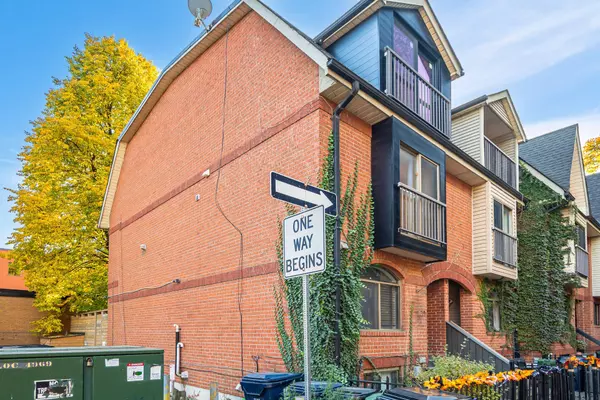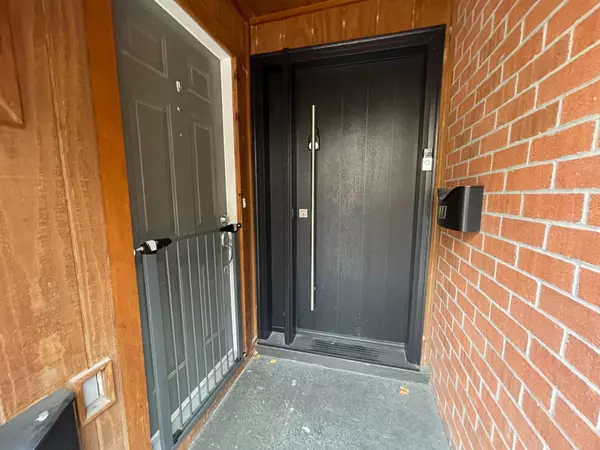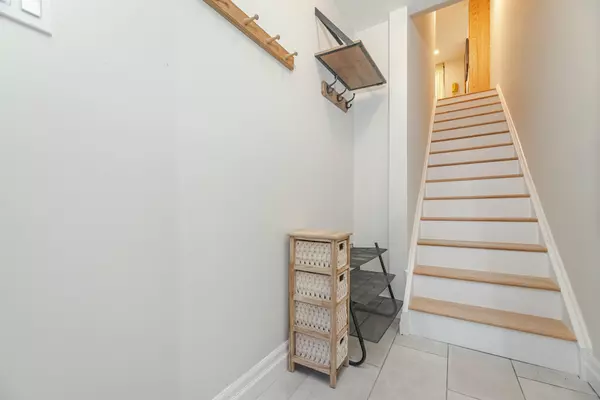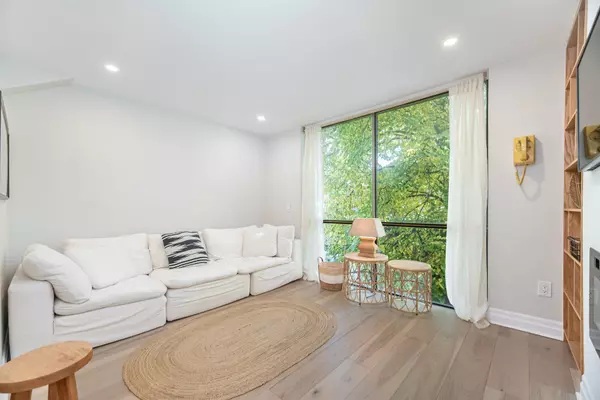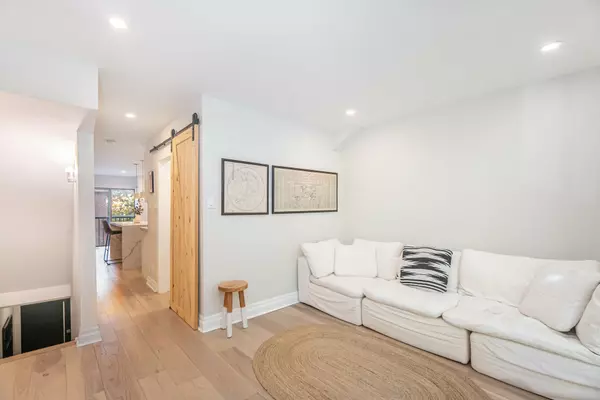$1,465,000
$1,499,000
2.3%For more information regarding the value of a property, please contact us for a free consultation.
4 Beds
3 Baths
SOLD DATE : 11/05/2024
Key Details
Sold Price $1,465,000
Property Type Townhouse
Sub Type Att/Row/Townhouse
Listing Status Sold
Purchase Type For Sale
MLS Listing ID C9767775
Sold Date 11/05/24
Style 3-Storey
Bedrooms 4
Annual Tax Amount $5,207
Tax Year 2024
Property Description
END-UNIT DUPLEX IN CORKTOWN FOR SALE!!! Owner suite + 2 bed tenanted unit on main floor and basement. Live upstairs and have your mortgage paid for! Or rent out top suite for large income! Situated near Queen St E. and King St E. Just a short walk to Distillery District, Riverdale, Leslieville, Cabbagetown, St Lawrence Market and Canary District. 15 minute streetcar ride to the Financial District! 15 minute drive to Yorkville! Direct access to highways DVP & Gardiner Expwy! Conveniently located near schools, parks & trails! Popular cafes & restaurants are within walking distance! Unit 39A has a new custom door with Ring camera and alarm system. Enter through the ground floor to a spacious foyer that leads upstairs to 2nd and 3rd floors to a fully renovated high end space! Featuring new wide plank, white oak hardwood floors throughout! Brand new LED pot lights throughout! Upgraded electrical! Freshly painted! Stairs rebuilt with white oak! Living room has floor to ceiling windows! Custom living room built-ins with electric fireplace! Gorgeous large eat-in-kitchen with custom built cabinetry! Waterfall quartz centre island with wine/beverage fridge! Brand-new high-end appliances! Custom barn door for guest washroom/laundry room! Custom vanities in both bathrooms! Custom glass half wall on 3rd floor! Custom built-in closet system in primary bedroom! Upgraded enclosed glass solarium with Juliette balcony! Furnace & hot water on demand system combo is 7 years old & owned! 1 laneway parking spot & large custom shed! Unit 39B on ground floor & basement is rented for$2,565/month! It has 2 bedrooms & a 4-piece bathroom! Large kitchen & dining area! Open concept area living room with floor to ceiling windows and sliding doors that lead to backyard! Sunken living room with 14 foot plus ceiling height! Fenced in backyard with new deck built 5years ago! Access door to parking laneway! Stackable washer/dryer combo!
Location
Province ON
County Toronto
Rooms
Family Room No
Basement Apartment, Finished with Walk-Out
Kitchen 2
Separate Den/Office 2
Interior
Interior Features None
Cooling Central Air
Exterior
Garage Lane
Garage Spaces 1.0
Pool None
Roof Type Shingles
Parking Type None
Total Parking Spaces 1
Building
Foundation Brick
Read Less Info
Want to know what your home might be worth? Contact us for a FREE valuation!

Our team is ready to help you sell your home for the highest possible price ASAP

"My job is to find and attract mastery-based agents to the office, protect the culture, and make sure everyone is happy! "

