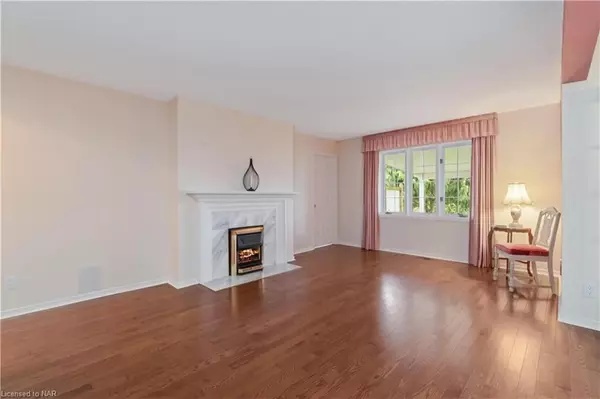$862,000
$849,900
1.4%For more information regarding the value of a property, please contact us for a free consultation.
3 Beds
3 Baths
2,200 SqFt
SOLD DATE : 07/02/2024
Key Details
Sold Price $862,000
Property Type Single Family Home
Sub Type Detached
Listing Status Sold
Purchase Type For Sale
Square Footage 2,200 sqft
Price per Sqft $391
Subdivision 980 - Lincoln-Jordan/Vineland
MLS Listing ID X8492883
Sold Date 07/02/24
Style Bungaloft
Bedrooms 3
Annual Tax Amount $5,684
Tax Year 2023
Property Sub-Type Detached
Property Description
Pretty as a picture best describes this lovely Freehold 3 bedroom, 2.5 bathroom bungaloft tucked away in Heritage Village Vineland amid vineyards and peach trees. You'll love relaxing in your 4-season sunroom overlooking the orchards with a clear view of the Niagara escarpment from your backyard. Located in a senior-friendly neighbourhood with graduated services, this home features 2200 sq ft of gracious living space with a large eat-in kitchen, adjoining mudroom complete with main floor laundry and interior access to the 1.5 attached garage. The great room comprised of living and dining rooms offers exceptional space, finished in hardwood flooring with a cozy gas fireplace. Spacious primary bedroom faces the backyard with updated ensuite (shower) plus large walk-in closet. The second main floor bedroom has a lovely bay window and adjoining bathroom. The upper level boasts a sitting room, 3rd bedroom, office space, plenty of closet room plus bathroom with tub and shower - just a perfect place for your overnight guests! Unfinished lower level offers lots of possibilities and great storage. Outside, you'll appreciate the lockstone driveway, underground sprinklers and gorgeous backyard with covered porch and panoramic views! Shingles were done in 2022; gas furnace replaced in 2013. It's just a quick walk or drive to the exclusive Clubhouse with heated salt-water pool, sauna, gym, games and social rooms included for $70.00 per month which is mandatory for all Heritage Village owners. Call for your neighbourhood tour today!
Location
Province ON
County Niagara
Community 980 - Lincoln-Jordan/Vineland
Area Niagara
Zoning R3
Rooms
Basement Unfinished, Full
Kitchen 2
Interior
Interior Features Separate Heating Controls, Water Heater, Central Vacuum
Cooling Central Air
Fireplaces Number 1
Fireplaces Type Family Room
Laundry Laundry Room
Exterior
Exterior Feature Lawn Sprinkler System, Porch
Parking Features Private Double, Other
Garage Spaces 1.5
Pool None
View Vineyard, Panoramic, Trees/Woods
Roof Type Asphalt Shingle
Lot Frontage 49.21
Lot Depth 131.27
Exposure North
Total Parking Spaces 4
Building
Foundation Concrete, Poured Concrete
New Construction true
Others
Senior Community Yes
Monthly Total Fees $70
Security Features Carbon Monoxide Detectors,Smoke Detector
Read Less Info
Want to know what your home might be worth? Contact us for a FREE valuation!

Our team is ready to help you sell your home for the highest possible price ASAP
"My job is to find and attract mastery-based agents to the office, protect the culture, and make sure everyone is happy! "






