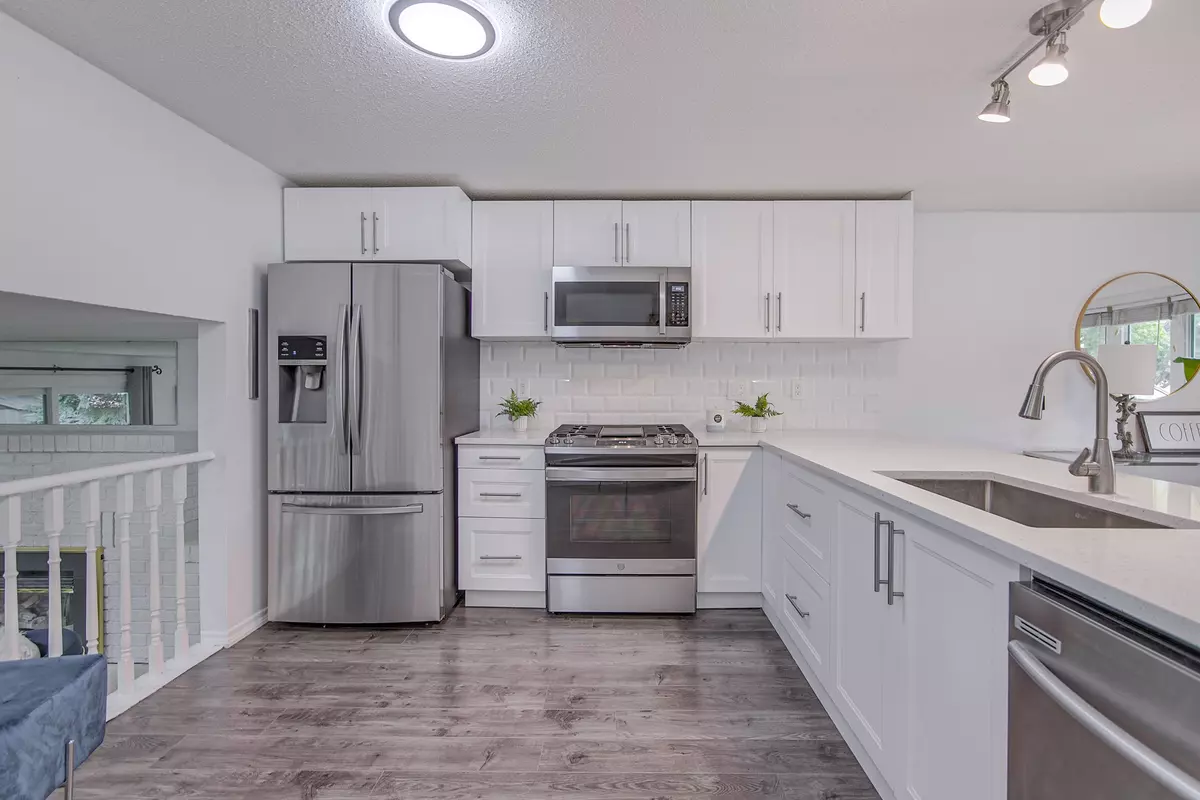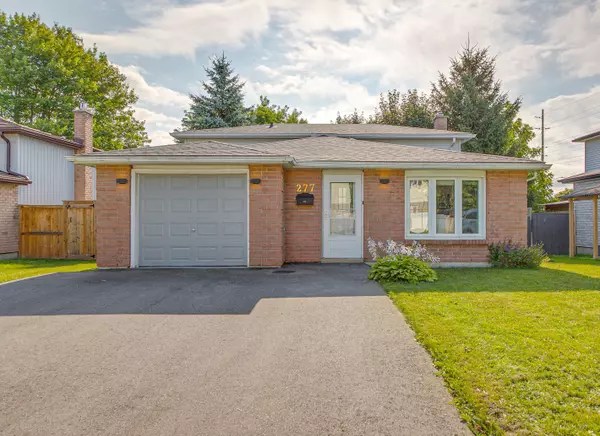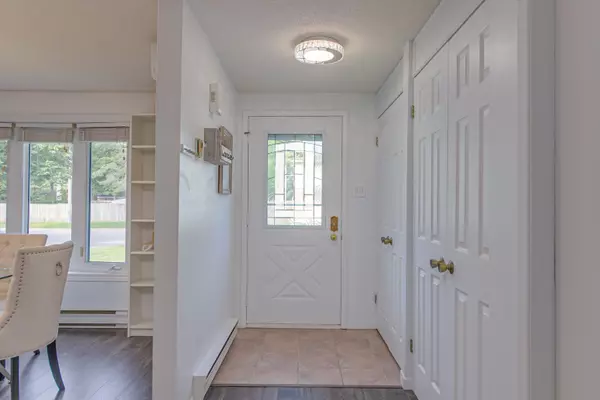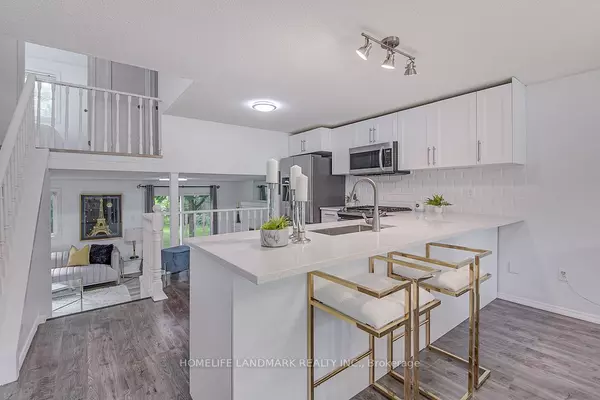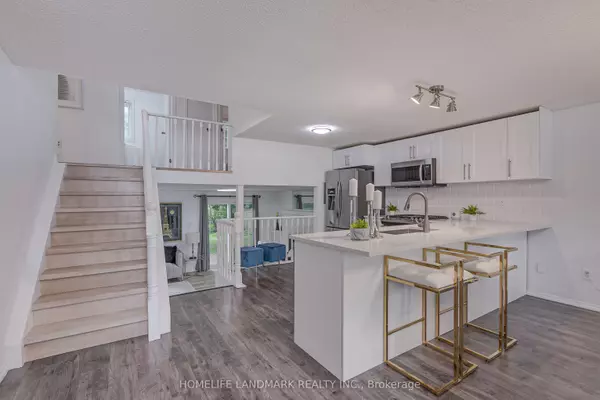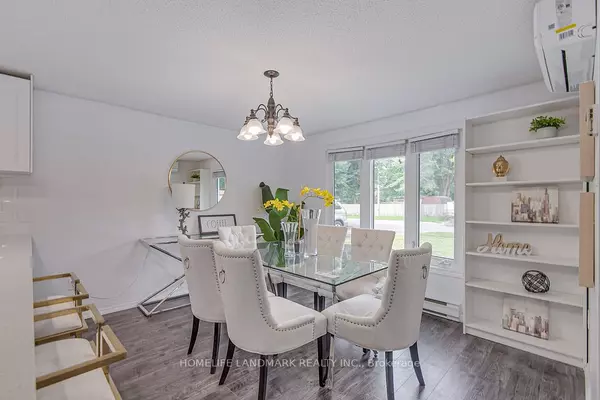$647,000
$675,000
4.1%For more information regarding the value of a property, please contact us for a free consultation.
3 Beds
2 Baths
SOLD DATE : 01/07/2025
Key Details
Sold Price $647,000
Property Type Single Family Home
Sub Type Detached
Listing Status Sold
Purchase Type For Sale
Approx. Sqft 1100-1500
MLS Listing ID S9382500
Sold Date 01/07/25
Style Backsplit 3
Bedrooms 3
Annual Tax Amount $3,587
Tax Year 2024
Property Description
Motivated sellers! Don't miss out on this great opportunity to own a lovely and affordable updated home! This beautiful home ideally located in Barrie's desirable North East end. Walking distance to Georgian College, high shcool and elementary school. Close to lake, RVH hospital, shopping plaza, HWY 400 exit, and other amenities. A 3-level back-split layout features an open and bright kitchen/dining area that is perfect for entertaining, and flows nicely into the lower level living room with cozy gas fireplace. Walk out from there into a private, mature treed backyard. Bathroom in-floor heating! Primary bedroom with walk-in closet. Inside entry from garage. Gas stove! $$$ spent on upgrades.Second and Lower level flooring with stairs 2024. Kitchen renovation 2023. New kitchen appliances 2023. New extended driveway 2023. Squirrel protection life time warranty 2022. Senville heating and cooling system 2021. Backyard shed 2021. BBQ hookup 2021. Light fixture and smart switches 2020. Shingles 2020.
Location
Province ON
County Simcoe
Community Grove East
Area Simcoe
Region Grove East
City Region Grove East
Rooms
Family Room No
Basement Walk-Out
Kitchen 1
Interior
Interior Features Water Heater
Cooling Wall Unit(s)
Fireplaces Type Natural Gas
Exterior
Parking Features Private
Garage Spaces 4.0
Pool None
Roof Type Asphalt Shingle
Lot Frontage 49.2
Lot Depth 100.0
Total Parking Spaces 4
Building
Foundation Poured Concrete
Others
Security Features Carbon Monoxide Detectors
Read Less Info
Want to know what your home might be worth? Contact us for a FREE valuation!

Our team is ready to help you sell your home for the highest possible price ASAP
"My job is to find and attract mastery-based agents to the office, protect the culture, and make sure everyone is happy! "

