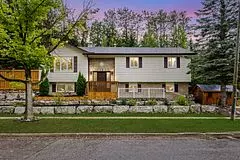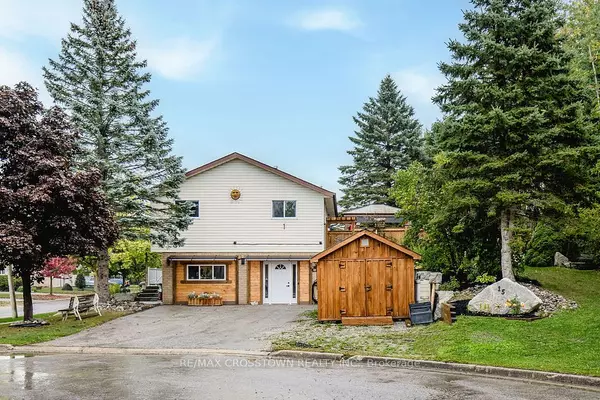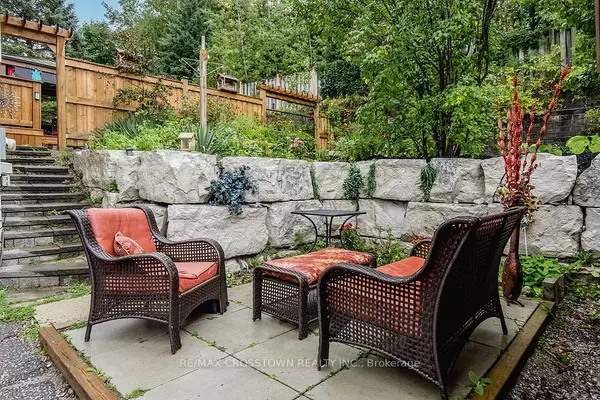$770,000
$789,900
2.5%For more information regarding the value of a property, please contact us for a free consultation.
4 Beds
3 Baths
SOLD DATE : 12/02/2024
Key Details
Sold Price $770,000
Property Type Single Family Home
Sub Type Detached
Listing Status Sold
Purchase Type For Sale
Approx. Sqft 1100-1500
Subdivision Allandale Heights
MLS Listing ID S9385306
Sold Date 12/02/24
Style Bungalow-Raised
Bedrooms 4
Annual Tax Amount $5,183
Tax Year 2024
Property Sub-Type Detached
Property Description
This charming 1,250 finished above ground sq.ft. Raised Bungalow is located on a quiet cul-de-sac in the desirable Allandale neighborhood. Featuring 3 bedrooms, 2 bathrooms and vinyl and laminate flooring throughout. It has a fully finished basement with a Rec Room and Office. Also Features An additional 480 sq.ft. in-law suite with a private entrance, living room with a cozy gas fireplace, kitchen, bedroom, and full bathroom. Recent updates include a furnace, A/C, water tank, and water softener, all under 10 years old, New roof in 2023 with a 50 year warranty, along with newer hot tub, decks and patios. The large, private fenced yard is beautifully landscaped, features lush gardens, incredible Armour Stone retaining walls, a large cedar storage shed with a metal roof, plus two additional smaller sheds in the yard. Enjoy outdoor living with large recently added deck with covered gazebo, and hot tub area. Conveniently close to schools, shopping, and the Rec Centre, while surrounded by environmentally protected (EP) woodland, this property offers peace and tranquility in the heart of the city. Quick closing available.
Location
Province ON
County Simcoe
Community Allandale Heights
Area Simcoe
Zoning Res
Rooms
Family Room Yes
Basement Full, Finished
Kitchen 2
Separate Den/Office 1
Interior
Interior Features Carpet Free, Central Vacuum, In-Law Suite, Water Heater, Water Softener
Cooling Central Air
Fireplaces Number 2
Exterior
Exterior Feature Deck, Hot Tub, Landscaped, Patio, Privacy, Awnings, Backs On Green Belt
Parking Features Private Double
Pool None
Roof Type Asphalt Shingle
Lot Frontage 58.94
Lot Depth 112.0
Total Parking Spaces 3
Building
Foundation Poured Concrete
Read Less Info
Want to know what your home might be worth? Contact us for a FREE valuation!

Our team is ready to help you sell your home for the highest possible price ASAP
"My job is to find and attract mastery-based agents to the office, protect the culture, and make sure everyone is happy! "






