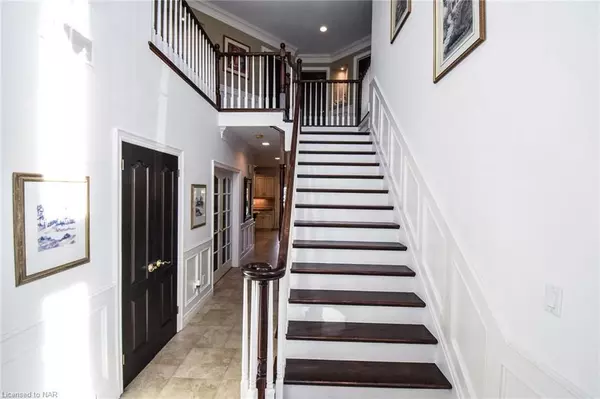$1,374,000
$1,399,900
1.9%For more information regarding the value of a property, please contact us for a free consultation.
4 Beds
3 Baths
2,750 SqFt
SOLD DATE : 06/13/2024
Key Details
Sold Price $1,374,000
Property Type Single Family Home
Sub Type Detached
Listing Status Sold
Purchase Type For Sale
Square Footage 2,750 sqft
Price per Sqft $499
Subdivision 980 - Lincoln-Jordan/Vineland
MLS Listing ID X8493251
Sold Date 06/13/24
Style 2-Storey
Bedrooms 4
Annual Tax Amount $7,582
Tax Year 2023
Property Sub-Type Detached
Property Description
Gorgeous Victorian style home located in the quaint hamlet of Jordan Station. This grand 2 story home is tucked away on a quiet street yet conveniently located just a 3 minute drive to the QEW. Excellent location for commuters. Live among some of Niagara's top wineries and restaurants. Enjoy a short bike ride into the town of Jordan where you will find boutique hotels, restaurants and shops. Also located just a 10 minutes drive to the hospital and big box stores and 20 minutes to the US border. Step inside this stunning home and be instantly impressed with the two story soaring ceilings in the front foyer as well as in the oversized family room. The spacious living room opens up to the formal dining room and is great for a large family gathering. The kitchen boasts a large island, built in appliances and loads of counter space. A chef's delight. Exit the patio doors to the two tiered deck overlooking a fully landscaped, private yard complete with an 18x33 pool, hot tub, pool deck and large vegetable garden. Wander up to the second floor where you will find 4 great sized bedrooms including a primary suite with walk in closet and tastefully remodeled ensuite bathroom. An office can also be found on the second floor with french doors and a juliette balcony overlooking to amazing two story family room with floor to ceiling windows. A 4 pc bathroom and laundry room complete the 2nd floor. 2750 sq feet isn't enough? The basement has plenty of room with 1450 sq ft of unfinished living space ready for your design. The basement has a bathroom rough in, high ceilings and large windows. Live your best life in this exquisite home in charming Jordan Station. Many updates including main floor paint (2023), pool heater, furnace and new shingles in 2023
Location
Province ON
County Niagara
Community 980 - Lincoln-Jordan/Vineland
Area Niagara
Zoning R3
Rooms
Basement Unfinished, Full
Kitchen 1
Interior
Interior Features Countertop Range, Bar Fridge, Sump Pump, Central Vacuum
Cooling Central Air
Fireplaces Number 1
Exterior
Exterior Feature Deck, Hot Tub, Lighting
Parking Features Private Double, Inside Entry
Garage Spaces 2.0
Pool Inground
Roof Type Asphalt Shingle
Lot Frontage 50.0
Lot Depth 177.63
Exposure East
Total Parking Spaces 8
Building
Foundation Poured Concrete
New Construction false
Others
Senior Community Yes
Security Features Alarm System
Read Less Info
Want to know what your home might be worth? Contact us for a FREE valuation!

Our team is ready to help you sell your home for the highest possible price ASAP
"My job is to find and attract mastery-based agents to the office, protect the culture, and make sure everyone is happy! "






