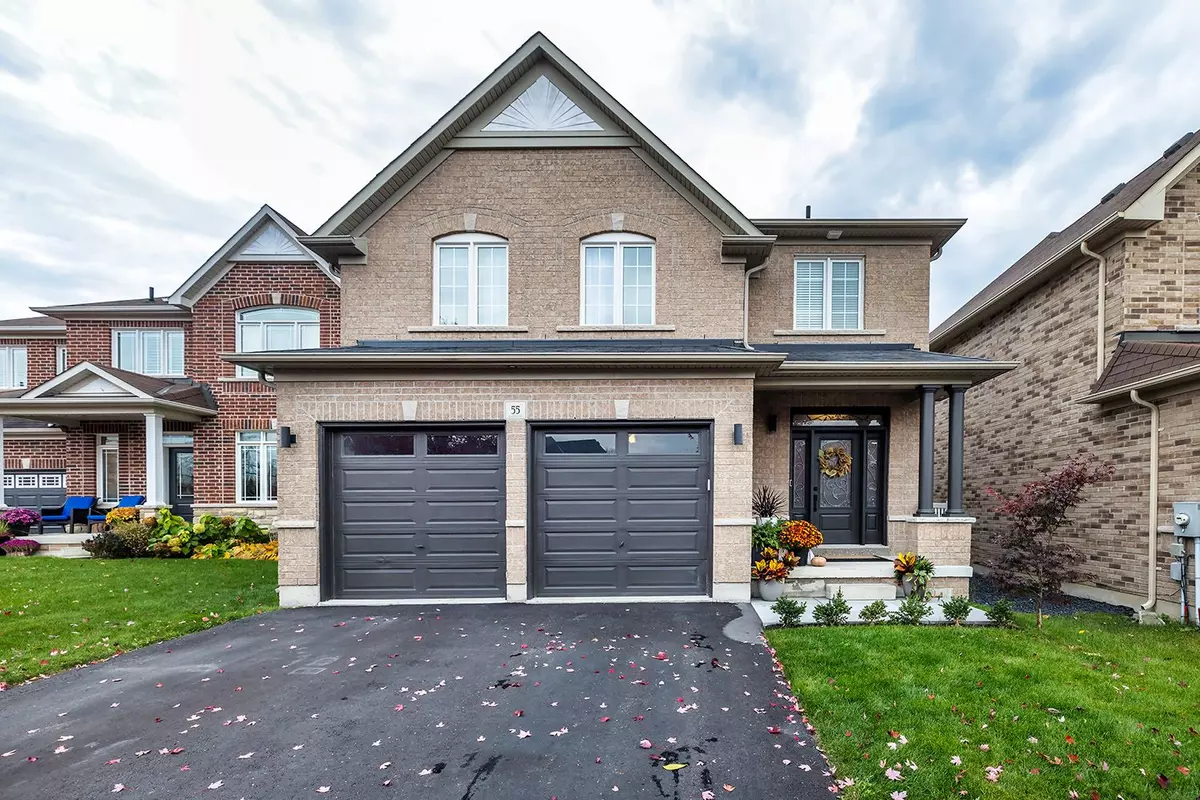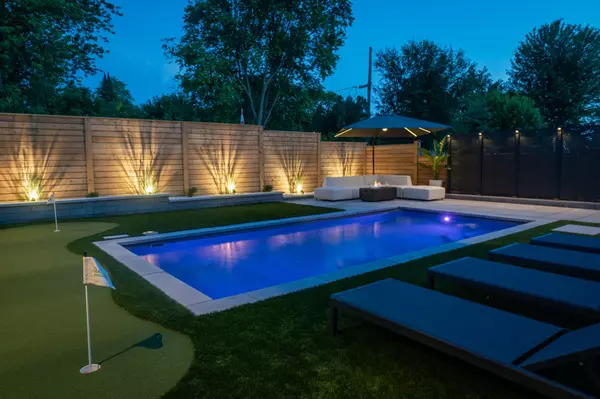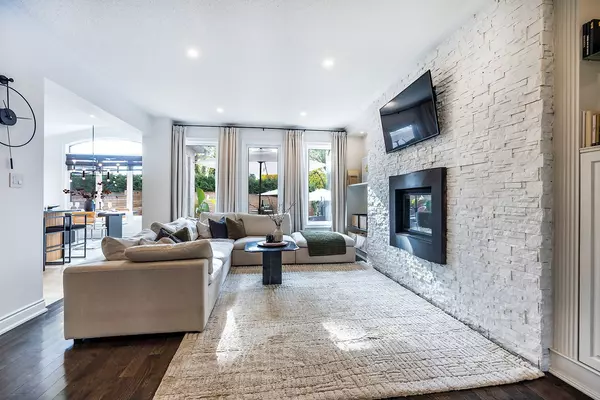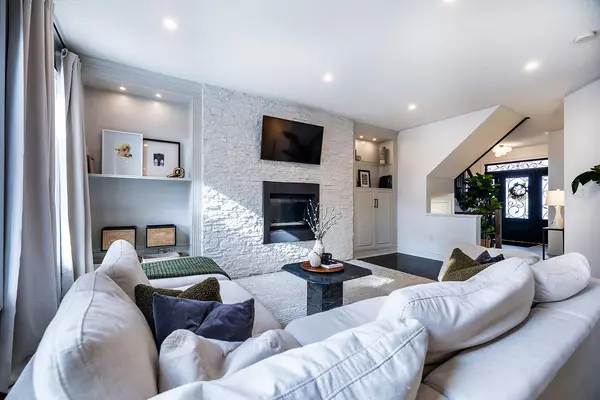$1,125,000
$999,999
12.5%For more information regarding the value of a property, please contact us for a free consultation.
3 Beds
3 Baths
SOLD DATE : 11/25/2024
Key Details
Sold Price $1,125,000
Property Type Single Family Home
Sub Type Detached
Listing Status Sold
Purchase Type For Sale
MLS Listing ID E9768666
Sold Date 11/25/24
Style 2-Storey
Bedrooms 3
Annual Tax Amount $6,055
Tax Year 2023
Property Description
Welcome to your dream home, situated on a quiet court location, this home features a professionally finished backyard oasis that promises relaxation and entertainment. Step outside to discover a stunning heated in-ground pool, a beautifully crafted putting green, and a lush turfed yard perfect for outdoor activities and gatherings. Highlighted by hardwired uplighting, and downlighting to really create a relaxed and luxurious vibe. Inside, the open concept design creates a seamless flow between spaces, accentuated by huge windows that bathe the home in natural light. Potlights and builtins can be found throughout the home. The main floor boasts a lavish powder room and the kitchen stuns with its fluted oak island, making it totally on-trend. The oversized bedrooms offer ample space for comfort and tranquility, while the elegant hardwood floors throughout the main level add a touch of sophistication. Situated in a quiet court location within a prestigious community, this home combines modern aesthetics with a neutral palette, making it a perfect canvas for your personal touch. Experience luxury living in a serene setting this is more than just a house; it's a lifestyle.
Location
Province ON
County Durham
Community Courtice
Area Durham
Region Courtice
City Region Courtice
Rooms
Family Room Yes
Basement Unfinished
Kitchen 1
Interior
Interior Features Water Heater Owned
Cooling Central Air
Fireplaces Number 1
Exterior
Parking Features Private
Garage Spaces 4.0
Pool Inground
Roof Type Asphalt Shingle
Lot Frontage 40.06
Lot Depth 106.99
Total Parking Spaces 4
Building
Foundation Poured Concrete
Read Less Info
Want to know what your home might be worth? Contact us for a FREE valuation!

Our team is ready to help you sell your home for the highest possible price ASAP
"My job is to find and attract mastery-based agents to the office, protect the culture, and make sure everyone is happy! "






