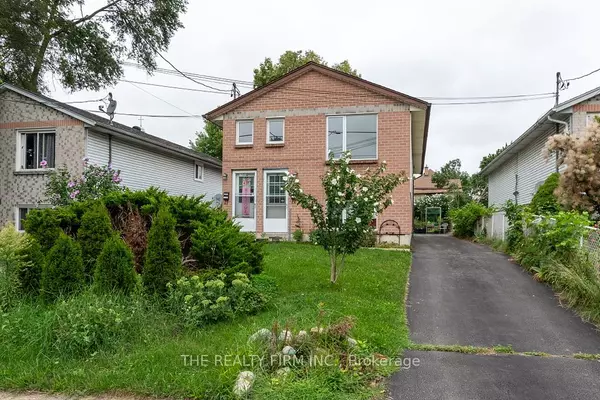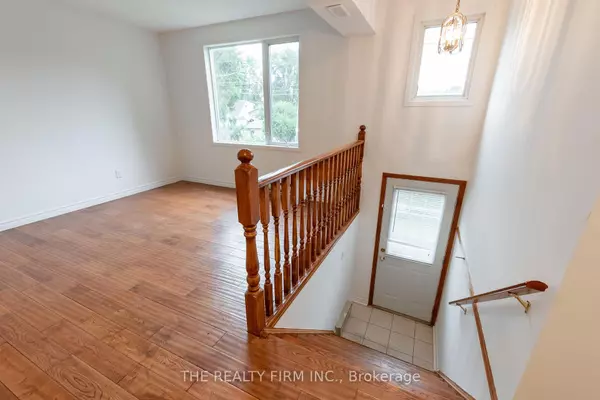$525,000
$535,000
1.9%For more information regarding the value of a property, please contact us for a free consultation.
4 Beds
2 Baths
SOLD DATE : 01/07/2025
Key Details
Sold Price $525,000
Property Type Single Family Home
Sub Type Detached
Listing Status Sold
Purchase Type For Sale
Approx. Sqft 2000-2500
MLS Listing ID X9375966
Sold Date 01/07/25
Style Bungalow-Raised
Bedrooms 4
Annual Tax Amount $2,616
Tax Year 2024
Property Description
Discover this appealing purpose-built duplex on a quiet dead end street, offering two spacious 2-bedroom / 1 Bath units, both with large windows allowing for plenty of natural light. Each unit features separate utilities for added convenience and independence. Both units are equipped with forced air gas heating and central air conditioning for added control and efficiency. This well-maintained property is an ideal choice for families, roommates, or investors seeking a reliable rental income. Both units have seen a recent bathroom refresh including new tubs, shower surrounds, sinks and toilets. HIGHLIGHT: Each Unit has their own laundry facilities. Upstairs is freshly painted, vacant, and ready to move in. Located just off South Branch Park providing easy access to the Thames River Bike Trail connecting you to everything in the city. The central location and nearby transit options make this an ideal location to connect anywhere you need to be. This duplex is a fantastic opportunity you wont want to miss!
Location
Province ON
County Middlesex
Community East L
Area Middlesex
Region East L
City Region East L
Rooms
Family Room No
Basement Full, Finished with Walk-Out
Kitchen 2
Separate Den/Office 2
Interior
Interior Features Accessory Apartment, In-Law Capability, In-Law Suite
Cooling Central Air
Exterior
Parking Features Private
Garage Spaces 2.0
Pool None
Roof Type Asphalt Shingle
Lot Frontage 35.8
Lot Depth 112.26
Total Parking Spaces 2
Building
Foundation Poured Concrete
Read Less Info
Want to know what your home might be worth? Contact us for a FREE valuation!

Our team is ready to help you sell your home for the highest possible price ASAP
"My job is to find and attract mastery-based agents to the office, protect the culture, and make sure everyone is happy! "






