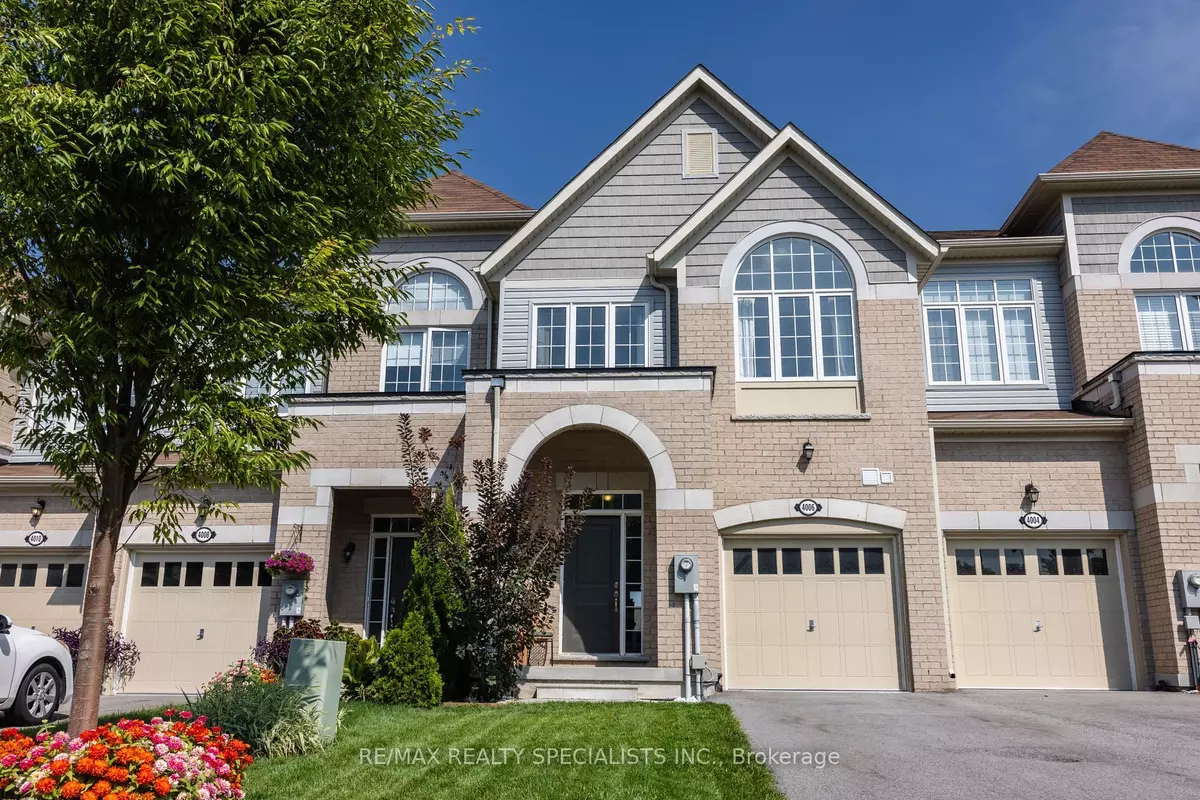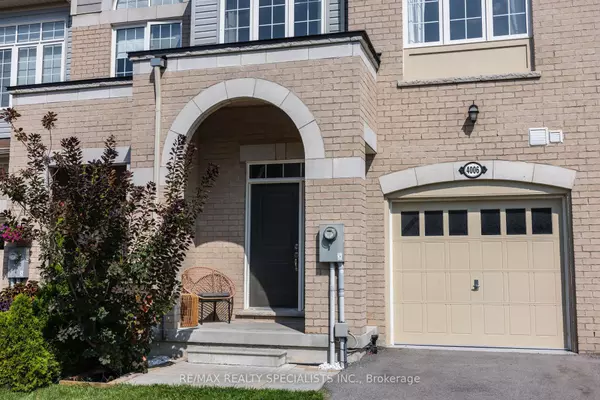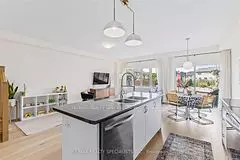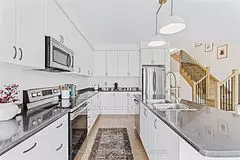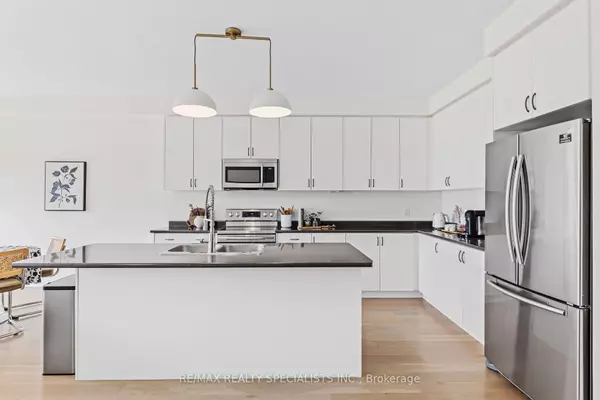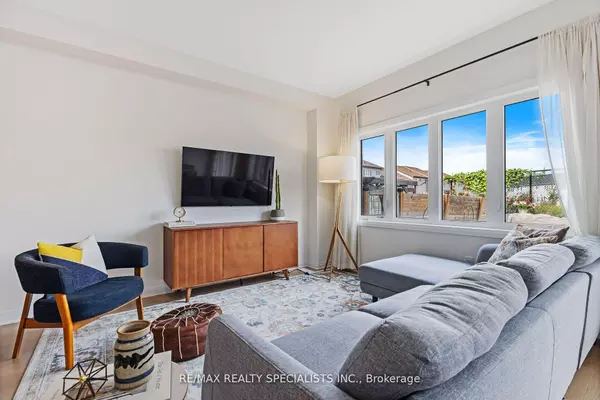$725,000
$753,900
3.8%For more information regarding the value of a property, please contact us for a free consultation.
3 Beds
3 Baths
SOLD DATE : 11/11/2024
Key Details
Sold Price $725,000
Property Type Townhouse
Sub Type Att/Row/Townhouse
Listing Status Sold
Purchase Type For Sale
Approx. Sqft 1500-2000
MLS Listing ID X9397129
Sold Date 11/11/24
Style 2-Storey
Bedrooms 3
Annual Tax Amount $4,743
Tax Year 2024
Property Description
Luxury Living On The Beamsville Bench, Backing Onto Park! Bathed In Sunlight, Beamsville's Largest & Most Beautiful Two-Storey Townhome Model Built In 2020 By Award Winning 'Cachet Homes'. Wide Plank Maple Hardwood Covers Entire Main Floor, With Soaring Smooth 9ft Ceilings! Open Concept Kitchen Incl. Oversized Island With Breakfast Bar & Double Sinks, Stainless Steel Appliances & Extended Upper Cabinetry. Sunny Dining Area Offers You Access To Charming Backyard. Gorgeous Upgraded Stained Oak Stairs Featuring Black Iron Pickets Leads You To The Upper Level, With Pristine Upgraded Berber Carpet Throughout The 2nd Floor. Supersized Primary Bedroom Boasts Two Large Walk-In Closets & Well-Appointed Ensuite, Featuring Spa-Inspired Soaker Tub & Glass Shower. 2nd Bedroom Includes Walk-In Closet, 3rd Bedroom Features Cathedral Ceiling & Windows. Both 2nd & 3rd Bedrooms Offer Stunning Vineyard Views. Over $25,0000 Spent In Upgrades, Tesla EV Charging In Garage, This Home Checks Boxes You Didn't Even Know You Had. Walk Only A Couple Of Hundred Metres To Ashby Drive Park, Flanked By Ravine & Vineyards. Steps Away To Downtown Beamsville With Every Amenity You Can Dream Of Including Ontario's Best Wineries, Dining, Bakeries, Grocery, Cafes, Farms & So Much More.
Location
Province ON
County Niagara
Rooms
Family Room Yes
Basement Unfinished
Kitchen 1
Interior
Interior Features Other
Cooling Central Air
Exterior
Garage Private Double
Garage Spaces 3.0
Pool None
Roof Type Asphalt Shingle
Parking Type Built-In
Total Parking Spaces 3
Building
Foundation Brick
Read Less Info
Want to know what your home might be worth? Contact us for a FREE valuation!

Our team is ready to help you sell your home for the highest possible price ASAP

"My job is to find and attract mastery-based agents to the office, protect the culture, and make sure everyone is happy! "

