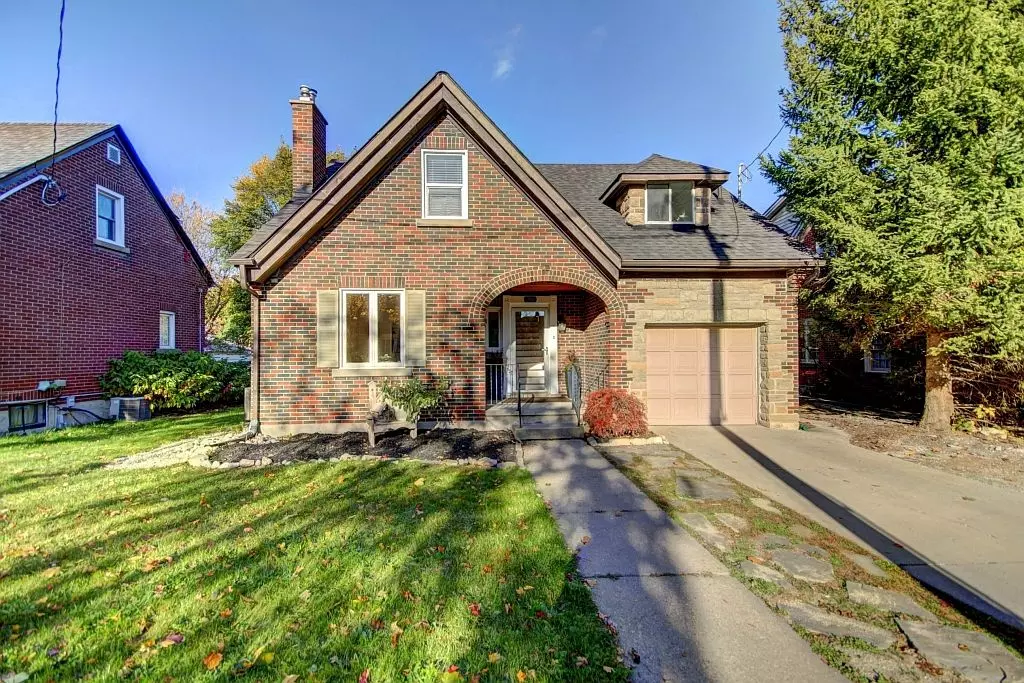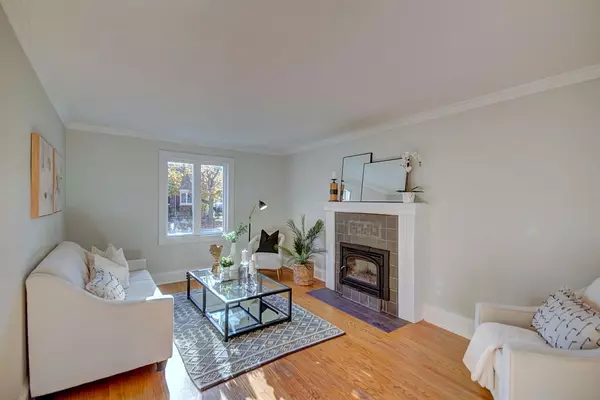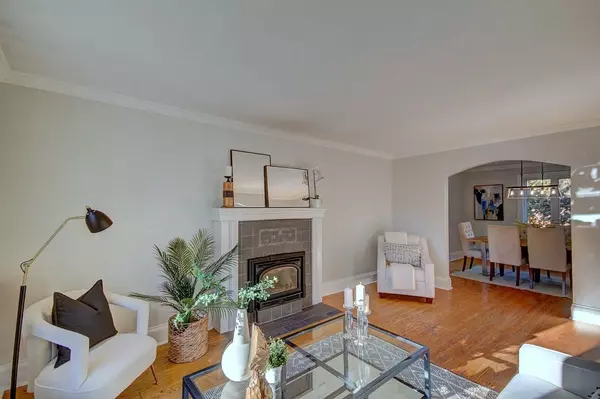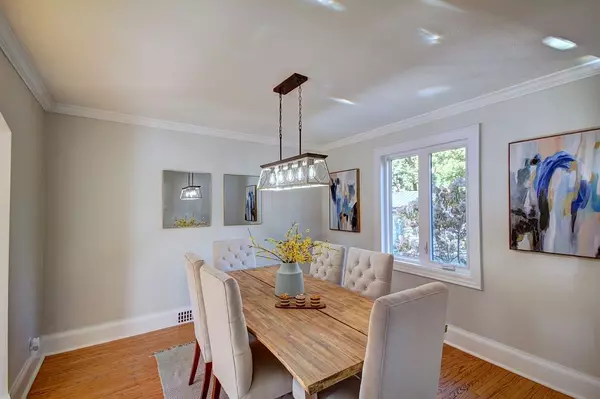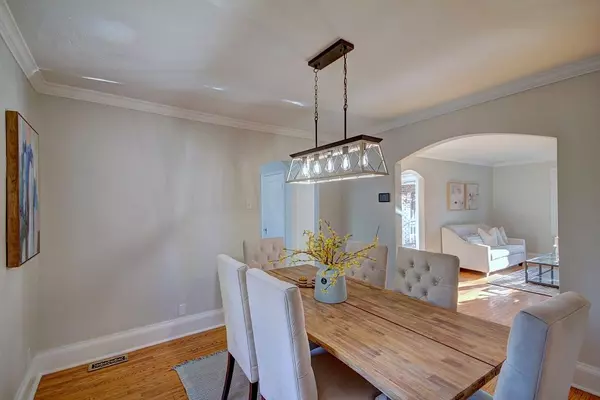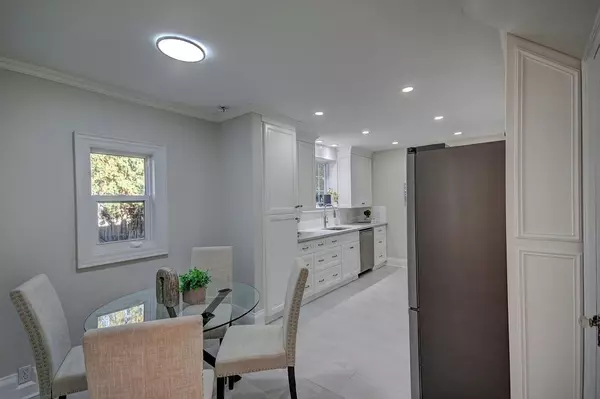$910,000
$899,000
1.2%For more information regarding the value of a property, please contact us for a free consultation.
3 Beds
2 Baths
SOLD DATE : 11/11/2024
Key Details
Sold Price $910,000
Property Type Single Family Home
Sub Type Detached
Listing Status Sold
Purchase Type For Sale
Approx. Sqft 1100-1500
MLS Listing ID X9511107
Sold Date 11/11/24
Style 2-Storey
Bedrooms 3
Annual Tax Amount $5,040
Tax Year 2024
Property Description
Welcome to 784 Belmont Ave West. A true Uptown gem! This stunning home sits on an impressive 55-foot-wide lot -one of the widest on the street - and offers nearly 2,000 square feet of beautifully finished living space, making it much larger than it appears. The has been tastefully updated throughout, with brand-new tile flooring, stylish light fixtures, a full kitchen makeover, and fresh paint, its move-in ready! Step inside to find a perfect blend of elegance and comfort. The bright, eat-in kitchen is ideal for casual meals, while a formal dining room adds a touch of sophistication. Hardwood and tile flooring span the home, eliminating the need for carpet. You'll love the three generously sized bedrooms, including two with walk-in closets. The European spa-inspired bathroom features dual sinks, a luxurious jetted soaker tub, a walk-in shower, and heated floors for ultimate relaxation. Two fireplaces create cozy gathering spaces, while updated windows bring in plenty of natural light. The sunroom, also with heated floors, is the perfect retreat year-round. Nestled just steps from Belmont Village and Uptown Waterloo, this home combines charm, convenience, and a sought-after location. Don't miss your chance to own this rare find!
Location
Province ON
County Waterloo
Zoning RES-2
Rooms
Family Room No
Basement Finished, Full
Kitchen 1
Interior
Interior Features Auto Garage Door Remote
Cooling Central Air
Fireplaces Number 2
Fireplaces Type Electric, Rec Room, Wood, Living Room
Exterior
Exterior Feature Patio, Deck
Garage Private Double
Garage Spaces 3.0
Pool None
Roof Type Asphalt Shingle
Parking Type Attached
Total Parking Spaces 3
Building
Foundation Concrete
Read Less Info
Want to know what your home might be worth? Contact us for a FREE valuation!

Our team is ready to help you sell your home for the highest possible price ASAP

"My job is to find and attract mastery-based agents to the office, protect the culture, and make sure everyone is happy! "

