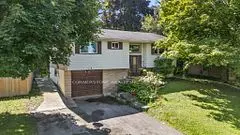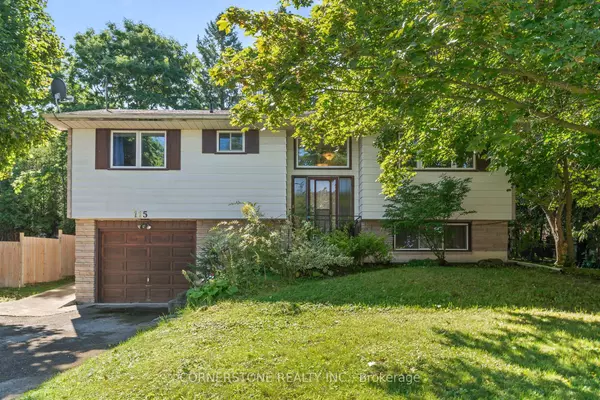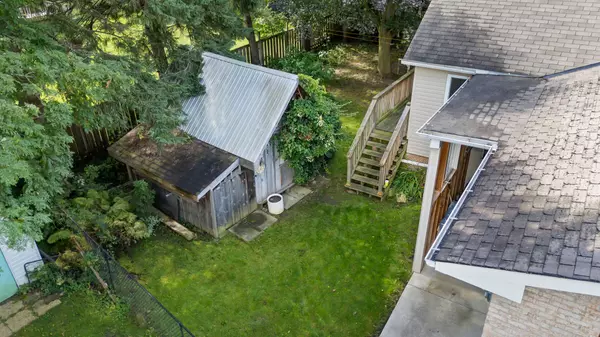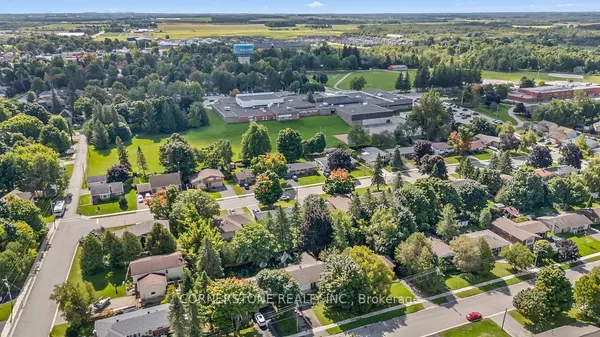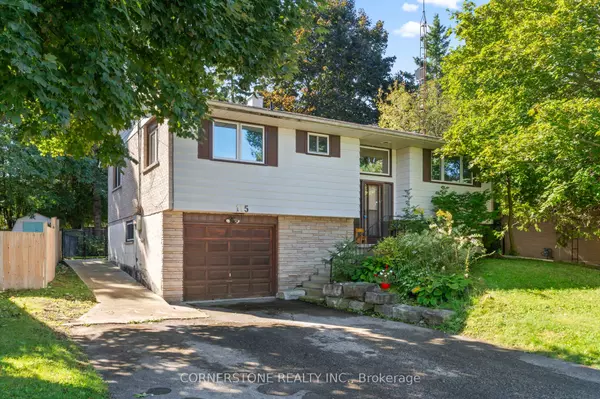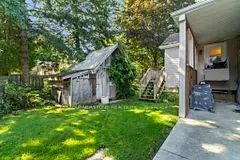$660,000
$649,900
1.6%For more information regarding the value of a property, please contact us for a free consultation.
3 Beds
2 Baths
SOLD DATE : 12/17/2024
Key Details
Sold Price $660,000
Property Type Single Family Home
Sub Type Detached
Listing Status Sold
Purchase Type For Sale
MLS Listing ID X9362034
Sold Date 12/17/24
Style Bungalow-Raised
Bedrooms 3
Annual Tax Amount $3,778
Tax Year 2024
Property Description
Full Detached Raised bungalow on 70' foot lot with single car garage. Multiple entrances and walkouts. Big basement windows. Walk to schools and all amenities close by. Large kitchen with an abundance of cabinet space, backsplash, and pantry. Hardwood floors in Kitchen, Breakfast area and living room. Bright and spacious living room with picture window, and combined with breakfast area. Great room ideal for sitting overlooks treed back yard with large shed. 2 bedroom up and could be easily converted back to 3 bedrooms on the main level. Updated 3 piece bath with tempered glass in shower. Colonial 800 series doors in some areas on the main level.Finished Recreation room with gas fireplace, 3rd bedroom/office, and 4 piece bath on lower level. Walk into garage with entrance door from house. Spacious and extra deep single car garage. *Multiple walkouts* throughout and large windows up and down. Family size home on a great street. Big shed, beautiful trees, concrete walk way from side to back of house. Being sold "As Is". Include Acorn stair lifts (Can easily be removed) plus rear exterior lift included.
Location
Province ON
County Dufferin
Community Shelburne
Area Dufferin
Region Shelburne
City Region Shelburne
Rooms
Family Room No
Basement Full, Partially Finished
Kitchen 1
Separate Den/Office 1
Interior
Interior Features Primary Bedroom - Main Floor
Cooling Central Air
Exterior
Parking Features Private Double
Garage Spaces 3.0
Pool None
Roof Type Asphalt Shingle
Lot Frontage 70.0
Lot Depth 110.0
Total Parking Spaces 3
Building
Foundation Poured Concrete
Read Less Info
Want to know what your home might be worth? Contact us for a FREE valuation!

Our team is ready to help you sell your home for the highest possible price ASAP
"My job is to find and attract mastery-based agents to the office, protect the culture, and make sure everyone is happy! "

