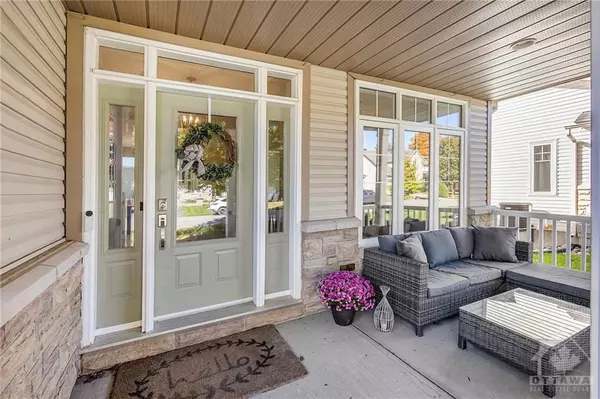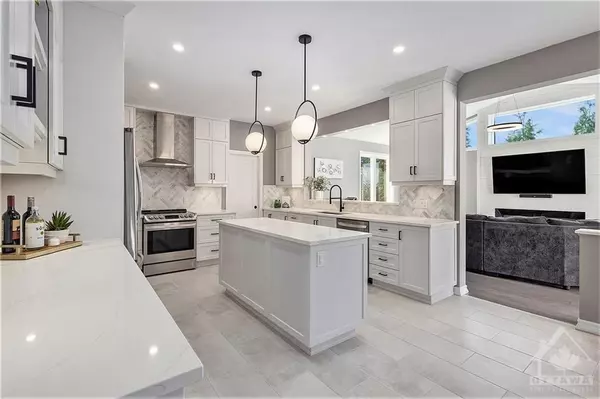$1,115,000
$1,125,000
0.9%For more information regarding the value of a property, please contact us for a free consultation.
4 Beds
4 Baths
SOLD DATE : 11/12/2024
Key Details
Sold Price $1,115,000
Property Type Single Family Home
Sub Type Detached
Listing Status Sold
Purchase Type For Sale
MLS Listing ID X9522613
Sold Date 11/12/24
Style 2-Storey
Bedrooms 4
Annual Tax Amount $5,341
Tax Year 2024
Property Description
Flooring: Tile, Breathtaking 4 bed, 4 bath Holitzner home nestled on a premium lot in the highly sought-after Hidden Lake Estates. Main floor offers spacious formal living/dining areas, office and convenient laundry space. Stunning chef's kitchen, featuring a large island, wine fridge, SS appliances, and pantry for all your culinary needs. Enjoy built-in booth seating & breakfast bar that overlooks a sun-filled family room with vaulted ceiling, complete with a custom fireplace surround-perfect for cozy gatherings. Upstairs you will find generously sized bedrooms, including a luxurious primary suite with a newly upgraded 5-piece ensuite and linen closet. The walk-out lower level offers a versatile guest suite highlighted by expansive windows, kitchen, rec space and ample storage. Patio doors lead to the fully fenced yard with mature trees providing tons of privacy. Located in great school zones, 15 min to Kanata and walking distance to local coffee shops and hiking trails - this home truly has it all., Flooring: Hardwood, Flooring: Laminate
Location
Province ON
County Ottawa
Community 9101 - Carp
Area Ottawa
Zoning RES
Region 9101 - Carp
City Region 9101 - Carp
Rooms
Family Room Yes
Basement Full, Finished
Interior
Interior Features Water Treatment, In-Law Suite
Cooling Central Air
Fireplaces Number 1
Fireplaces Type Electric
Exterior
Exterior Feature Hot Tub, Deck
Garage Spaces 6.0
Lot Frontage 70.0
Lot Depth 131.24
Total Parking Spaces 6
Building
Foundation Concrete
Read Less Info
Want to know what your home might be worth? Contact us for a FREE valuation!

Our team is ready to help you sell your home for the highest possible price ASAP
"My job is to find and attract mastery-based agents to the office, protect the culture, and make sure everyone is happy! "






