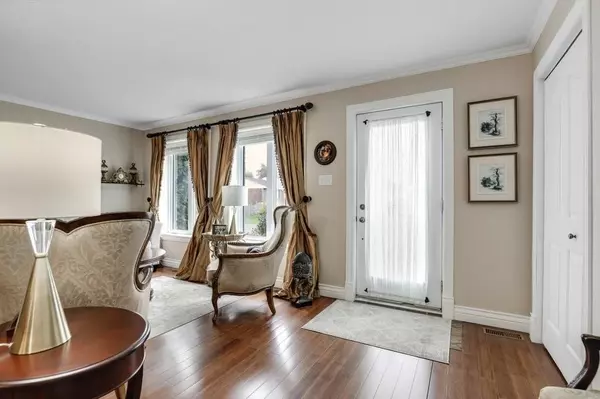$435,000
$429,900
1.2%For more information regarding the value of a property, please contact us for a free consultation.
2 Beds
2 Baths
SOLD DATE : 11/28/2024
Key Details
Sold Price $435,000
Property Type Single Family Home
Sub Type Detached
Listing Status Sold
Purchase Type For Sale
MLS Listing ID X9523602
Sold Date 11/28/24
Style Bungalow
Bedrooms 2
Annual Tax Amount $3,202
Tax Year 2024
Property Description
Flooring: Hardwood, Flooring: Ceramic, Welcome to this charming Bungalow in the heart of town, offering the perfect blend of character and modern convenience! The eye-catching stone facade and attached garage set the tone for this inviting home. Inside, the main floor features a spacious open concept living room, kitchen and dining room, large bedroom with double closets, a beautifully renovated bathroom that doubles as a laundry room, and a bright solarium to enjoy peaceful views of the private, no-rear-neighbors backyard. The finished lower level expands your living space with an open-concept family room, a cozy fireplace, an additional bedroom, and a full bathroom. There's even a separate outdoor entrance from the utility room to the backyard! Stay comfortable year-round with natural gas heating and central A/C. Plus, this prime location is within easy walking distance of shops, restaurants, parks, and more. Don't miss out on this one-of-a-kind gem!
Location
Province ON
County Prescott And Russell
Community 613 - Vankleek Hill
Area Prescott And Russell
Zoning Residential
Region 613 - Vankleek Hill
City Region 613 - Vankleek Hill
Rooms
Family Room Yes
Basement Full, Finished
Separate Den/Office 1
Interior
Cooling Central Air
Fireplaces Number 1
Fireplaces Type Natural Gas
Exterior
Exterior Feature Deck
Garage Spaces 4.0
Roof Type Asphalt Shingle
Lot Frontage 60.0
Lot Depth 105.0
Total Parking Spaces 4
Building
Foundation Concrete
Read Less Info
Want to know what your home might be worth? Contact us for a FREE valuation!

Our team is ready to help you sell your home for the highest possible price ASAP
"My job is to find and attract mastery-based agents to the office, protect the culture, and make sure everyone is happy! "






