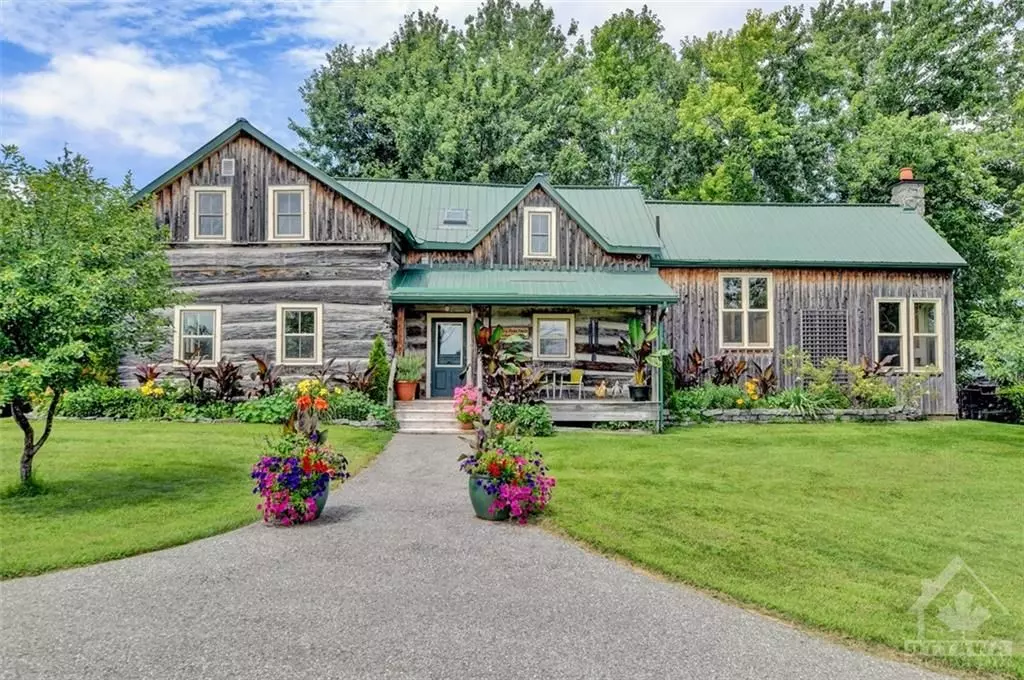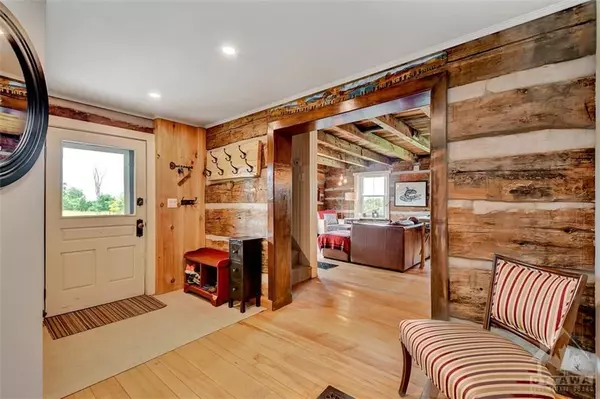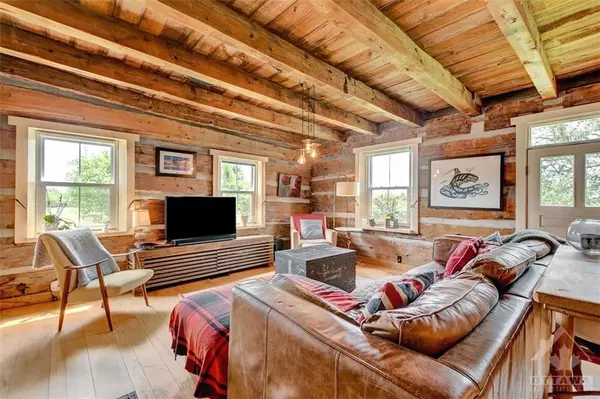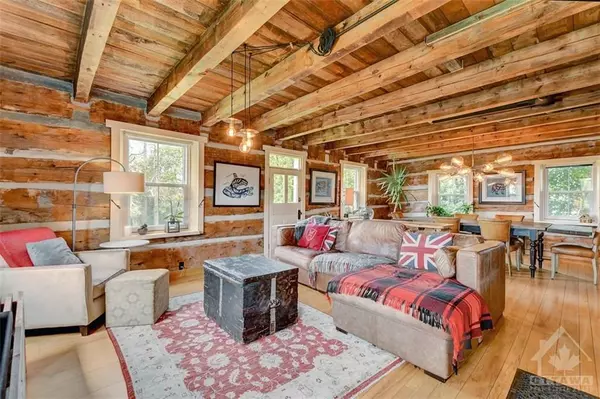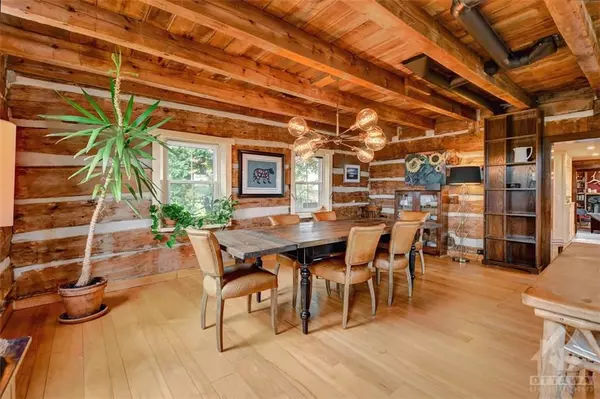$1,117,000
$1,200,000
6.9%For more information regarding the value of a property, please contact us for a free consultation.
3 Beds
2 Baths
5 Acres Lot
SOLD DATE : 11/08/2024
Key Details
Sold Price $1,117,000
Property Type Single Family Home
Sub Type Detached
Listing Status Sold
Purchase Type For Sale
MLS Listing ID X10419159
Sold Date 11/08/24
Style 2-Storey
Bedrooms 3
Annual Tax Amount $1,900
Tax Year 2024
Lot Size 5.000 Acres
Property Description
This charming 10-acre farm is a perfect blend of rustic heritage & modern comfort. Historic log home has been beautifully updated, boasting a new kitchen & luxurious bathrooms. The library is a true gem, w/ soaring ceilings & a loft that serves as a perfect home office. Open-concept living & dining rooms offer panoramic views of the meticulously manicured gardens & lawns. This property is thoughtfully equipped w/ clever heating from an outdoor wood furnace, ensuring warmth and sustainability. An inground swimming pool sparkles in the sunlight. The three-season cabin includes its own three-piece bath & kitchenette, perfect for guests. Live off the land w/ productive vegetable gardens & a flourishing apple orchard. The four-season outbuilding, currently a gym, offers endless possibilities. Accommodate your goats, chickens, and horses in the barn. This farm is a haven for those seeking a harmonious blend of historic charm, modern amenities, and sustainable living. 24 hours on offers. 10+, Flooring: Hardwood, Flooring: Ceramic
Location
Province ON
County Ottawa
Community 9105 - Huntley Ward (South West)
Area Ottawa
Zoning RU
Region 9105 - Huntley Ward (South West)
City Region 9105 - Huntley Ward (South West)
Rooms
Family Room Yes
Basement Other, Unfinished
Interior
Interior Features Water Heater Owned, Water Treatment, Other
Cooling Central Air
Fireplaces Number 1
Fireplaces Type Wood
Exterior
Garage Spaces 20.0
Pool Inground
Roof Type Metal
Lot Frontage 699.3
Lot Depth 621.67
Total Parking Spaces 20
Building
Foundation Stone
Read Less Info
Want to know what your home might be worth? Contact us for a FREE valuation!

Our team is ready to help you sell your home for the highest possible price ASAP
"My job is to find and attract mastery-based agents to the office, protect the culture, and make sure everyone is happy! "

