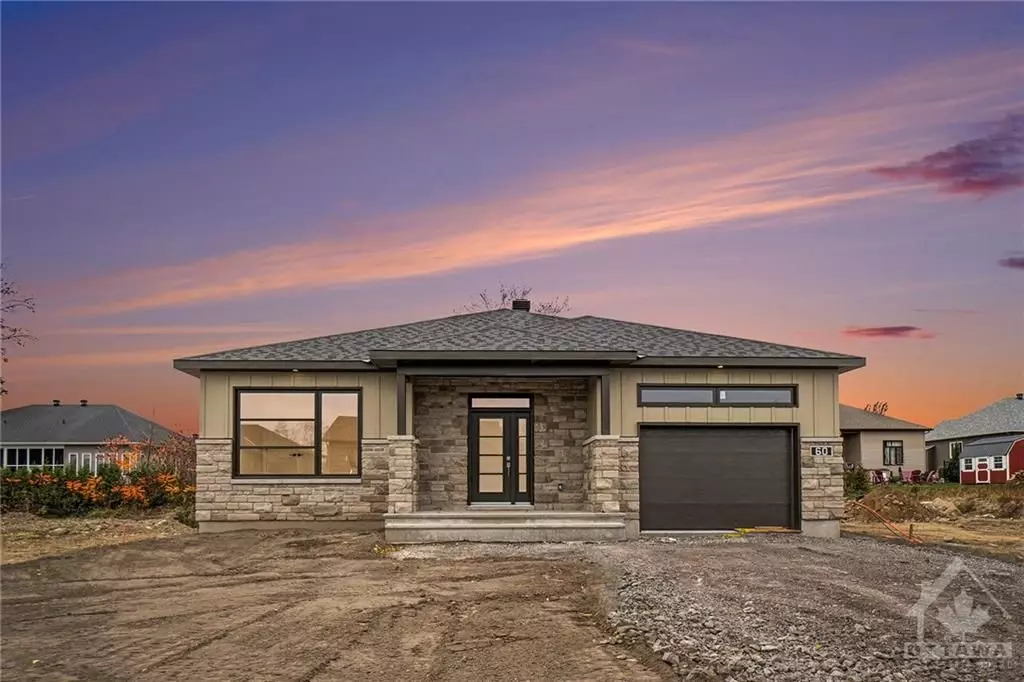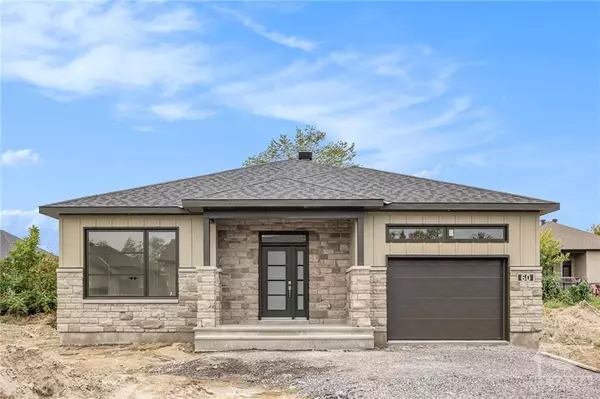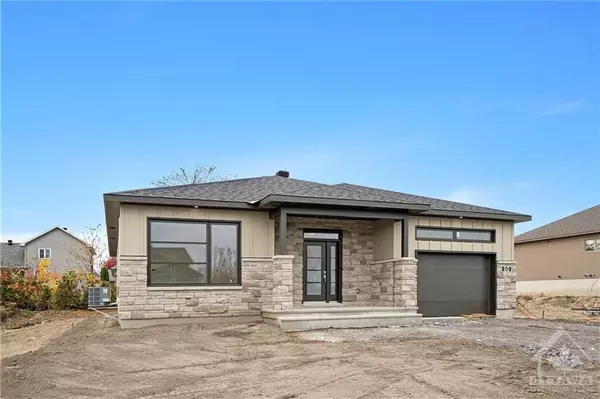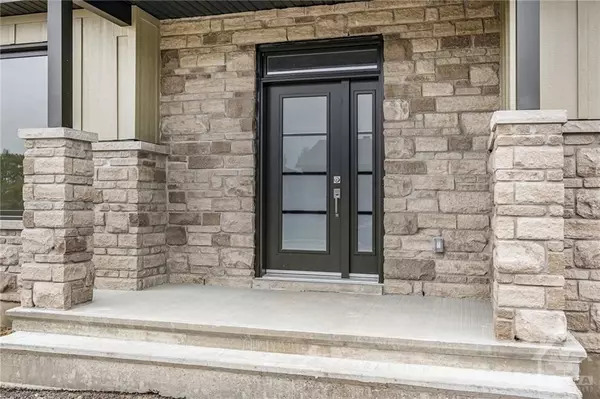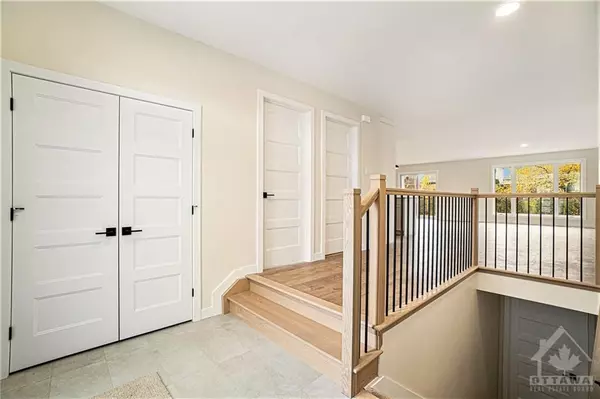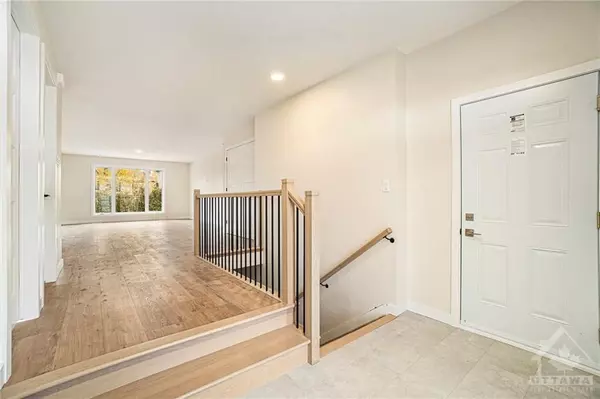$625,000
$599,900
4.2%For more information regarding the value of a property, please contact us for a free consultation.
2 Beds
2 Baths
SOLD DATE : 12/05/2024
Key Details
Sold Price $625,000
Property Type Single Family Home
Sub Type Detached
Listing Status Sold
Purchase Type For Sale
Subdivision 714 - Long Sault
MLS Listing ID X9520655
Sold Date 12/05/24
Style Bungalow
Bedrooms 2
Tax Year 2024
Property Sub-Type Detached
Property Description
FULLY BUILT & READY FOR IMMEDIATE OCCUPANCY! Introducing 60 Forrester Way, a beautifully crafted custom bungalow located in one of Long Sault's most sought-after neighborhoods! Step inside to a welcoming 1,426 sq ft layout, starting with a cozy foyer that opens into a spacious, open-concept living, dining, and kitchen area. The kitchen is a chef's dream, complete with an oversized island, walk-in pantry, and plenty of cabinetry. The main floor includes 2 generously sized bedrooms and 2 full bathrooms. The primary bedroom offers a peaceful retreat with a large walk-in closet and a luxurious private ensuite. Enjoy outdoor living on the covered 8' x 13' rear deck, perfect for relaxation. This home is backed by the Tarion warranty for added peace of mind. The price also includes an asphalt driveway and sod / seeding. Don't miss the opportunity to make this stunning home yours!, Flooring: Ceramic, Flooring: Laminate
Location
Province ON
County Stormont, Dundas And Glengarry
Community 714 - Long Sault
Area Stormont, Dundas And Glengarry
Zoning Residential
Rooms
Basement Full, Unfinished
Interior
Interior Features Water Heater Owned
Cooling Central Air
Exterior
Garage Spaces 1.0
Lot Frontage 49.13
Lot Depth 130.34
Total Parking Spaces 2
Building
Foundation Concrete
Read Less Info
Want to know what your home might be worth? Contact us for a FREE valuation!

Our team is ready to help you sell your home for the highest possible price ASAP
"My job is to find and attract mastery-based agents to the office, protect the culture, and make sure everyone is happy! "

