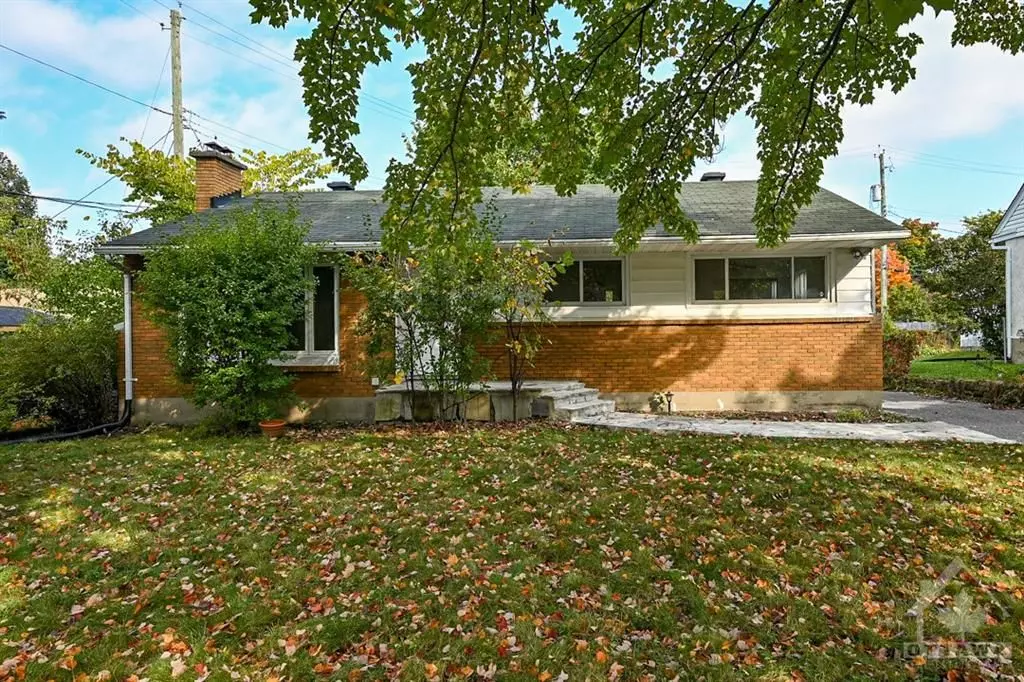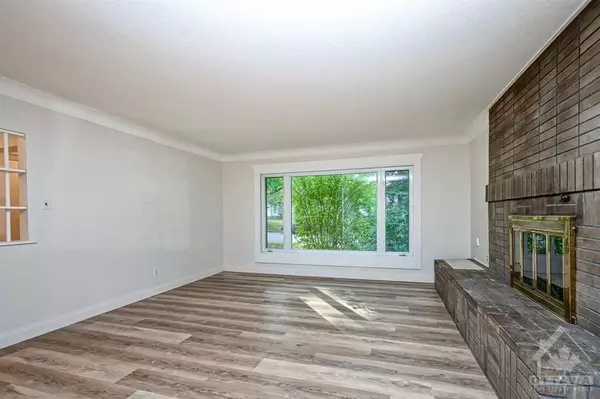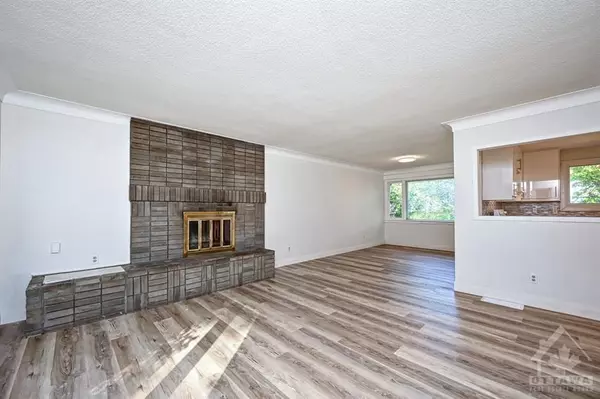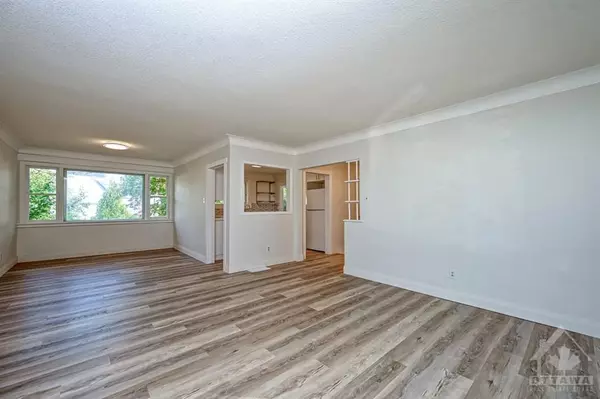$615,444
$600,000
2.6%For more information regarding the value of a property, please contact us for a free consultation.
4 Beds
2 Baths
SOLD DATE : 11/29/2024
Key Details
Sold Price $615,444
Property Type Single Family Home
Sub Type Detached
Listing Status Sold
Purchase Type For Sale
MLS Listing ID X9522102
Sold Date 11/29/24
Style Bungalow
Bedrooms 4
Annual Tax Amount $4,924
Tax Year 2024
Property Description
Flooring: Tile, Flooring: Vinyl, Quiet street setting, 3 bedroom detached bungalow w/lower brick exterior on wide lot w/mature tree, tandem driveway, flagstone walkway, covered entrance, front door w/glass inlay, foyer w/double closet, updated open kitchen w/twin sink, horizontal backsplash, multiple pot drawers, lower mouldings, living room w/wide plank flooring, oversized window w/Southern exposure, crown moldings, wood burning fireplace, dinning room w/Glebe Prospect mouldings & full wall of windows, centre hallway w/twin linen closets, 4 pc main bathroom w/ceramic tile. moulded Jacuzzi tub, primary bedrooms w/mirrored closets & corner windows, plus 2 additional bedrooms, rear door w/direct access to basement, Rec room w/ window & flat ceilings, den w/ French door, bedroom w/double wide closet, 4 pc bathroom, laundry room w/soaker sink & 2 x oversize windows, fence yard w/privacy, hedge & entertainment size deck, 24-hour irrevocable on all offers.
Location
Province ON
County Ottawa
Community 3602 - Riverview Park
Area Ottawa
Zoning Residential
Region 3602 - Riverview Park
City Region 3602 - Riverview Park
Rooms
Family Room Yes
Basement Full, Finished
Separate Den/Office 1
Interior
Cooling Central Air
Fireplaces Number 1
Fireplaces Type Wood
Exterior
Exterior Feature Deck
Garage Spaces 3.0
Roof Type Asphalt Shingle
Lot Frontage 67.0
Lot Depth 100.0
Total Parking Spaces 3
Building
Foundation Block
Read Less Info
Want to know what your home might be worth? Contact us for a FREE valuation!

Our team is ready to help you sell your home for the highest possible price ASAP
"My job is to find and attract mastery-based agents to the office, protect the culture, and make sure everyone is happy! "






