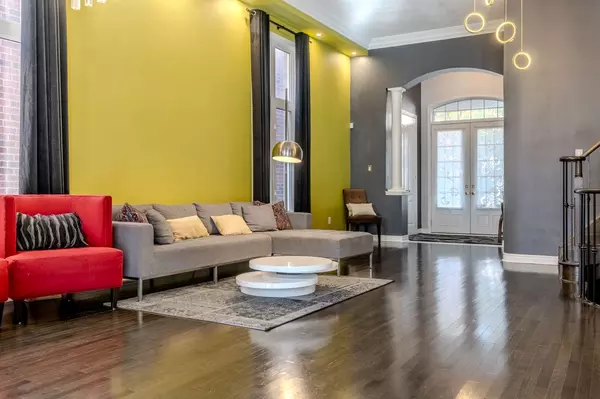$1,800,000
$1,699,990
5.9%For more information regarding the value of a property, please contact us for a free consultation.
6 Beds
5 Baths
SOLD DATE : 02/14/2025
Key Details
Sold Price $1,800,000
Property Type Single Family Home
Sub Type Detached
Listing Status Sold
Purchase Type For Sale
Approx. Sqft 3000-3500
Subdivision Patterson
MLS Listing ID N9511042
Sold Date 02/14/25
Style 2-Storey
Bedrooms 6
Annual Tax Amount $7,680
Tax Year 2024
Property Sub-Type Detached
Property Description
Welcome to 63 Chayna Crescent, a luxurious 4+2 bedroom, 5-bathroom detached home in the desirable Patterson neighbourhood of Vaughan. This property offers a serene, oasis-like backyard with a fully fenced area featuring an in-ground saltwater pool perfect for relaxation and outdoor entertaining. Inside, you'll find 3,071 square feet of thoughtfully designed living space (not including the spacious builder-finished basement). The home features 12' ceilings on the main floor and primary bedroom, with 9' ceilings on the second floor, creating an airy and expansive feel. The second floor includes a versatile loft area that could be converted into a fifth bedroom or enjoyed as an additional space for kids or family movie nights. The chef's kitchen features granite countertops, a large island, high-end GE Monogram and Fisher & Paykel appliances, and an inviting eat-in area with sliding doors leading to the backyard. The builder-finished basement includes two additional rooms and a spacious rec room, making it perfect for hosting or relaxing. Some repairs are needed, ask the listing agent for details.
Location
Province ON
County York
Community Patterson
Area York
Zoning 1-21
Rooms
Family Room Yes
Basement Partially Finished
Kitchen 1
Separate Den/Office 2
Interior
Interior Features None
Cooling Central Air
Exterior
Parking Features Private Double
Garage Spaces 2.0
Pool Inground
Roof Type Shingles
Lot Frontage 39.37
Lot Depth 102.36
Total Parking Spaces 4
Building
Foundation Concrete
Read Less Info
Want to know what your home might be worth? Contact us for a FREE valuation!

Our team is ready to help you sell your home for the highest possible price ASAP
"My job is to find and attract mastery-based agents to the office, protect the culture, and make sure everyone is happy! "






