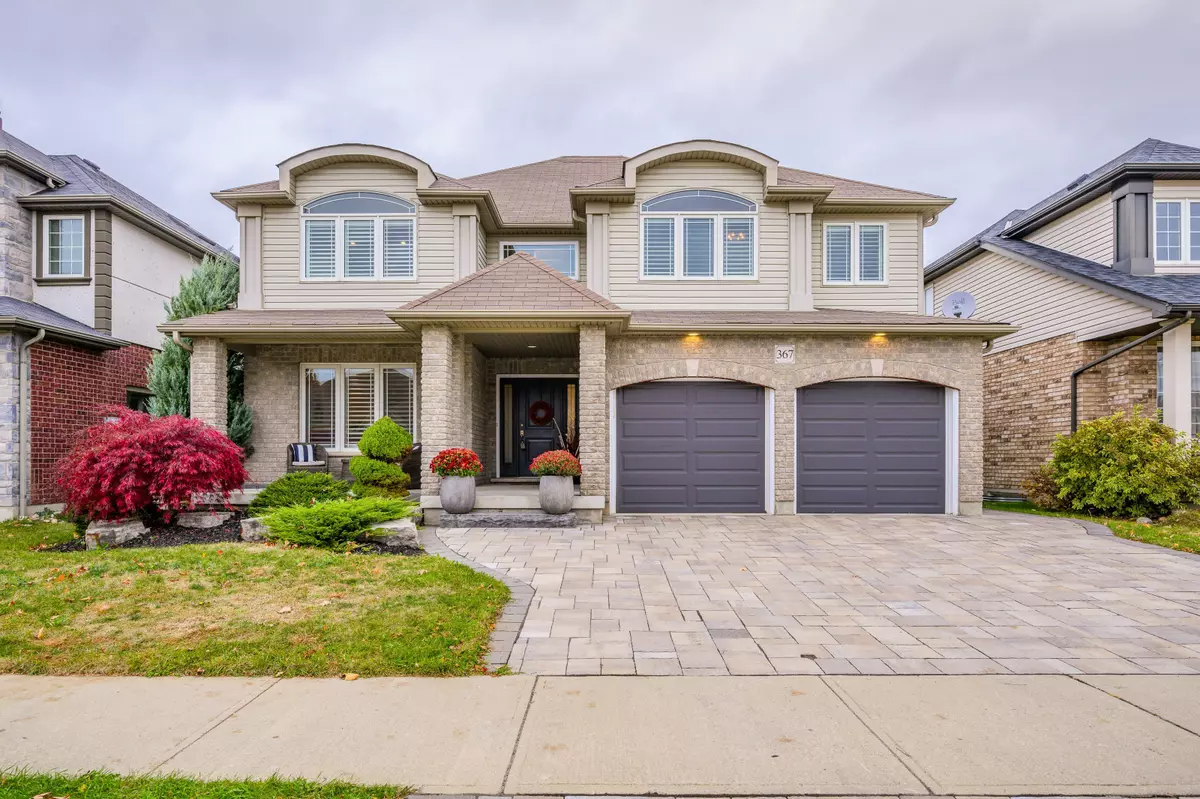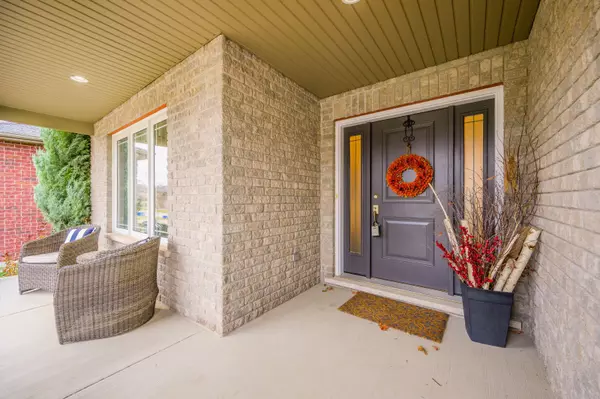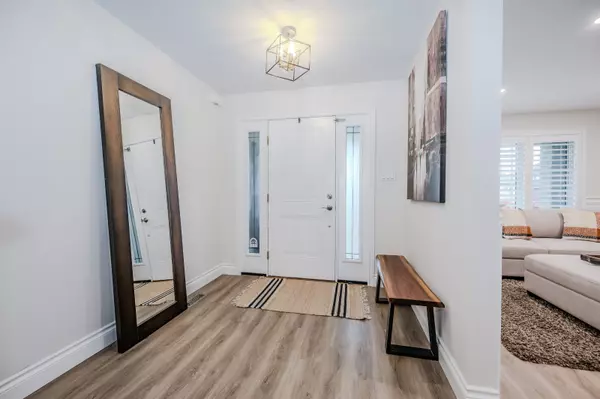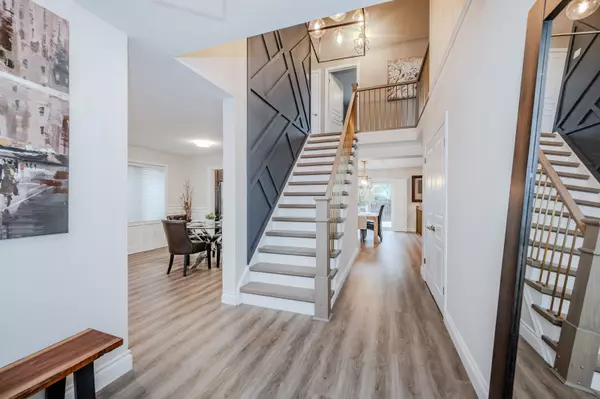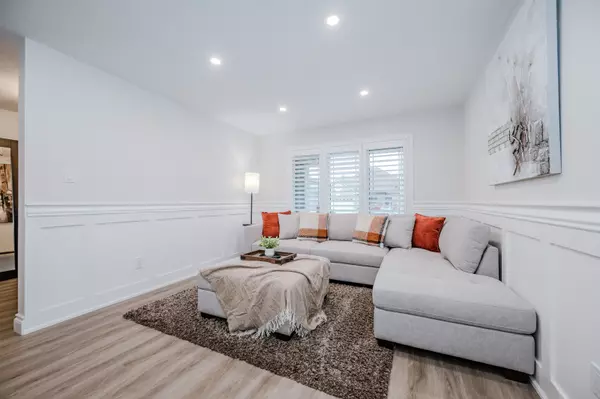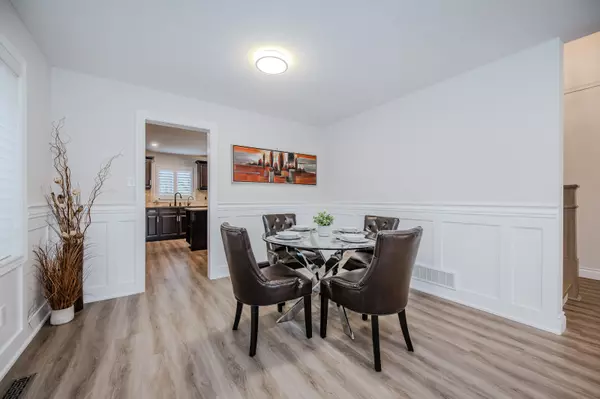$1,250,000
$1,249,900
For more information regarding the value of a property, please contact us for a free consultation.
6 Beds
3 Baths
SOLD DATE : 11/12/2024
Key Details
Sold Price $1,250,000
Property Type Single Family Home
Sub Type Detached
Listing Status Sold
Purchase Type For Sale
Approx. Sqft 2500-3000
MLS Listing ID X10406770
Sold Date 11/12/24
Style 2-Storey
Bedrooms 6
Annual Tax Amount $5,707
Tax Year 2024
Property Description
Welcome to 367 Townsend Dr, a family home nestled in the charming community of Breslau. This spacious residence boasts 5 bedrooms and 3 bathrooms, ideal for both comfortable living and entertaining. As you enter, you're welcomed by a bright family room featuring large windows that bathe the space in natural light. The open-concept kitchen and living room showcase elegant dark wood finishes and are equipped with stainless steel appliances, providing ample counter space and storage for all your culinary needs. Upstairs, the primary bedroom serves as a true retreat, complete with a walk-in closet and a 5-piece ensuite bathroom featuring a soaker tub. Four additional generously-sized bedrooms offer plenty of space for family or guests. The second floor also includes an additional bedroom that can also be used as a family room, office, or den. The fully finished basement includes a second kitchen and an additional bedroom, making it perfect for an in-law suite. Outside, the expansive backyard features a stunning cedar deck, a hot tub for ultimate relaxation, and two pergolas, perfect for outdoor entertaining. For those with electric vehicles, the garage is equipped with a Tesla charger, and the property has been upgraded to 200 amps for all your electrical needs. Completing this remarkable property is a beautifully designed stone driveway that enhances its curb appeal. Located in a fantastic area, this home offers the perfect blend of comfort, style, and convenience. Dont miss your chance to make this beautiful property your own!
Location
Province ON
County Waterloo
Rooms
Family Room Yes
Basement Finished, Apartment
Kitchen 2
Separate Den/Office 1
Interior
Interior Features In-Law Suite, In-Law Capability, Upgraded Insulation, Water Heater Owned, Water Softener, Water Treatment
Cooling Central Air
Exterior
Garage Private Double
Garage Spaces 4.0
Pool None
Roof Type Asphalt Shingle
Parking Type Attached
Total Parking Spaces 4
Building
Foundation Poured Concrete
Read Less Info
Want to know what your home might be worth? Contact us for a FREE valuation!

Our team is ready to help you sell your home for the highest possible price ASAP

"My job is to find and attract mastery-based agents to the office, protect the culture, and make sure everyone is happy! "

