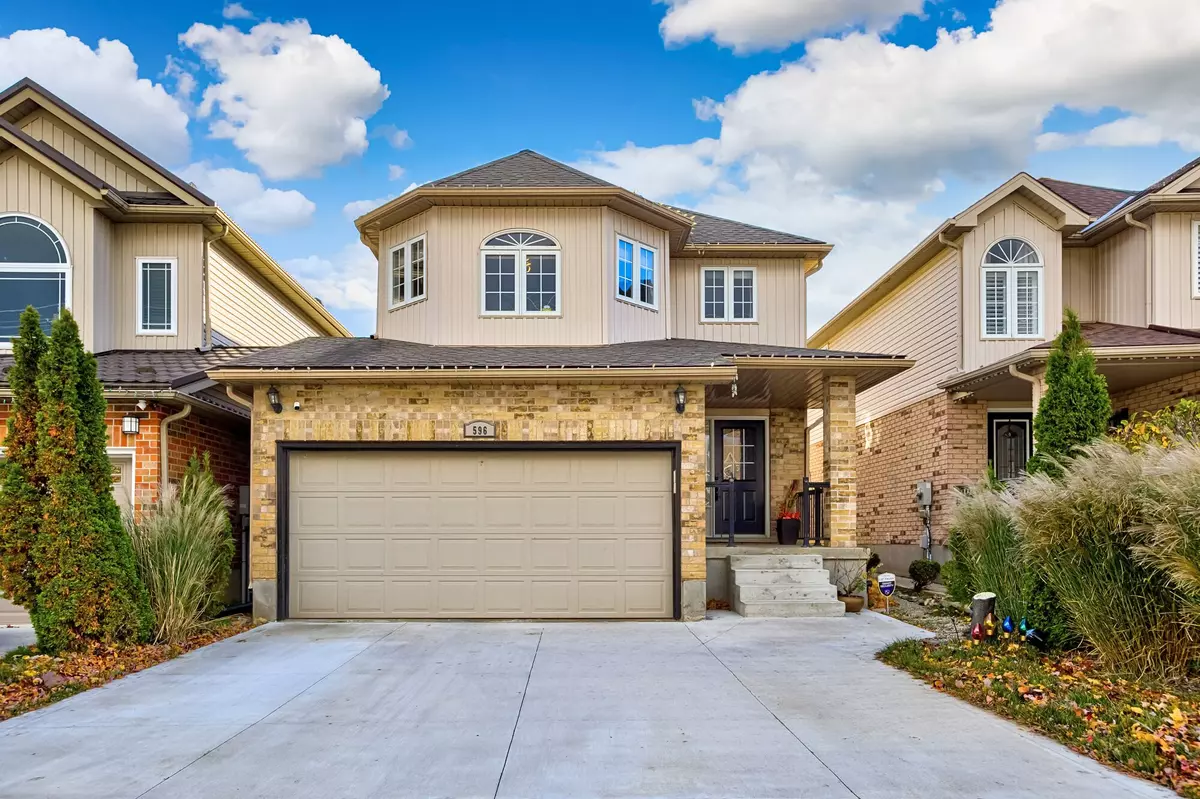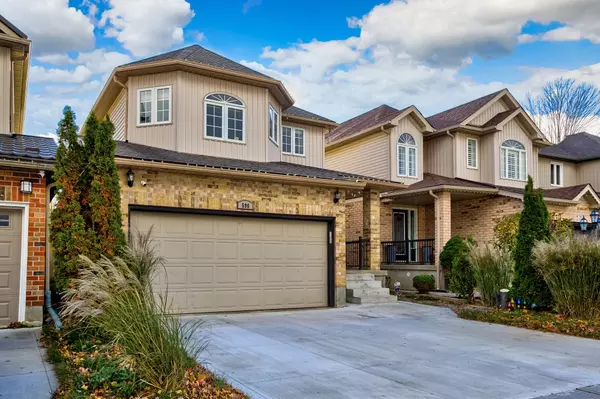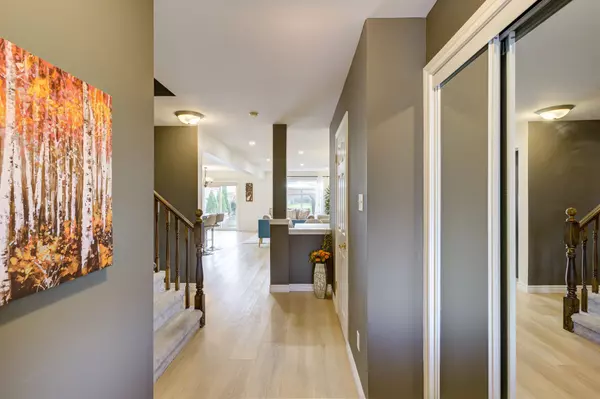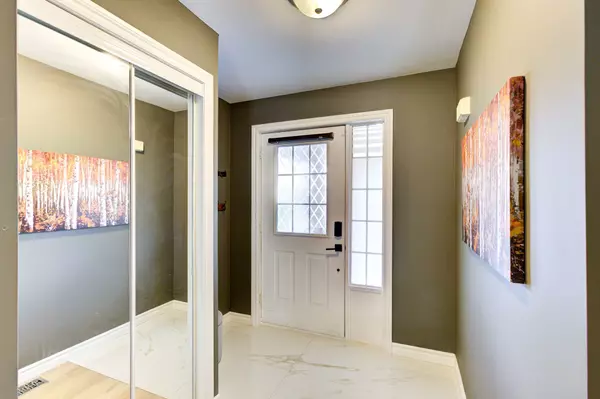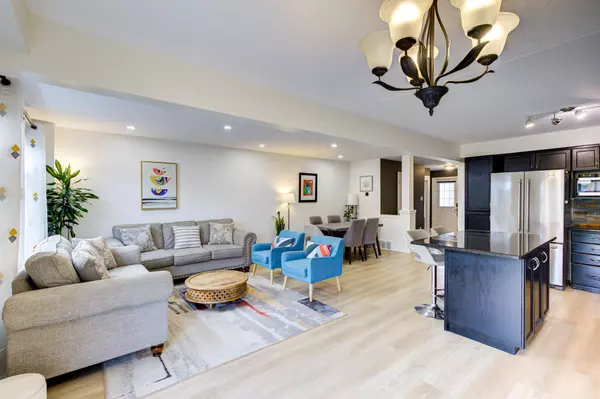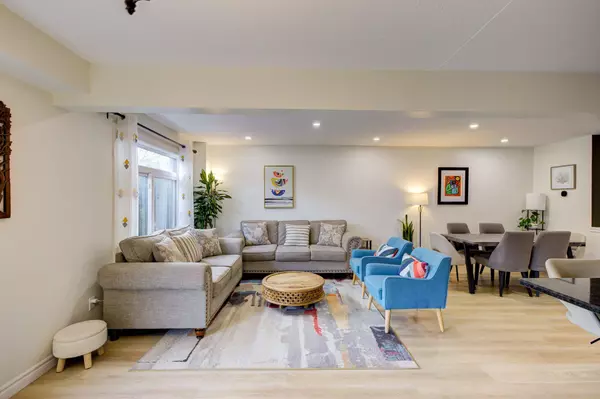$895,000
$799,900
11.9%For more information regarding the value of a property, please contact us for a free consultation.
4 Beds
4 Baths
SOLD DATE : 11/12/2024
Key Details
Sold Price $895,000
Property Type Single Family Home
Sub Type Detached
Listing Status Sold
Purchase Type For Sale
MLS Listing ID X10406132
Sold Date 11/12/24
Style 2-Storey
Bedrooms 4
Annual Tax Amount $5,053
Tax Year 2024
Property Description
Welcome to 596 Robert Ferrie Drive a detached residence situated on an extraordinary 192-foot deep lot in the highly desirable Doon Village neighborhood of Kitchener. This elegant 4 bedroom home offers an exceptional opportunity for a growing family. From the moment you arrive, the meticulous curb appeal invites you onto the covered front porch. Step inside to an open-concept main floor illuminated by natural light from expansive windows, which enhance the flow of the space. Newly installed luxury vinyl plank flooring lends a sophisticated touch, while the beautifully appointed kitchen showcases refinished cabinetry, polished granite countertops & a refined stone backsplash. The upper level boasts 4 generously sized bedrooms, including a master suite designed as a private retreat with a spacious walk-in closet & an ensuite bath featuring glass shower. The remaining bedrooms are equally well-proportioned & share a thoughtfully designed 4pc bathroom. On the lower level, a fully finished basement offers additional living space, complete with a spacious recreation room & a convenient 3pc bathroom. The double attached garage & expanded driveway provide ample parking options. Stepping outside, the rear sliders open to patio and a charming gazebo, ideal for dining and year-round entertaining. The backyard, fully fenced for privacy, features a premium, fully operational hot tub an exquisite addition to unwind and enjoy the serenity of this outdoor oasis. The extensive yard provides an ideal setting for family gatherings, outdoor activities, and relaxation. Conveniently located within walking distance of reputable schools, Conestoga College, scenic parks, trails, and community amenities, and just minutes from Highway 401, this property combines comfort, elegance, and accessibility. Experience the unparalleled lifestyle this impressive home offers schedule your private viewing today.
Location
Province ON
County Waterloo
Rooms
Family Room No
Basement Full, Finished
Kitchen 1
Interior
Interior Features Water Heater, Water Softener
Cooling Central Air
Exterior
Garage Private Double
Garage Spaces 4.0
Pool None
Roof Type Asphalt Shingle
Parking Type Attached
Total Parking Spaces 4
Building
Foundation Poured Concrete
Read Less Info
Want to know what your home might be worth? Contact us for a FREE valuation!

Our team is ready to help you sell your home for the highest possible price ASAP

"My job is to find and attract mastery-based agents to the office, protect the culture, and make sure everyone is happy! "

